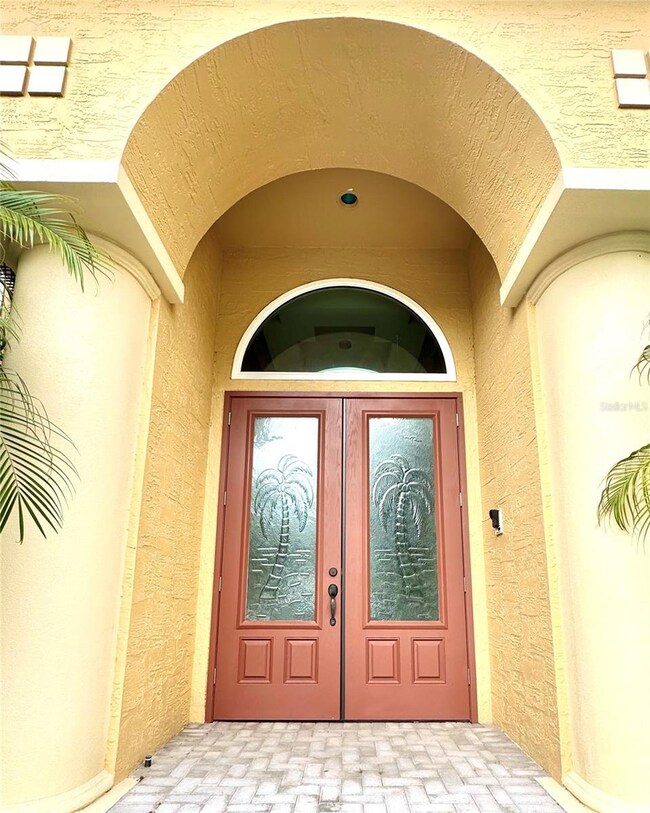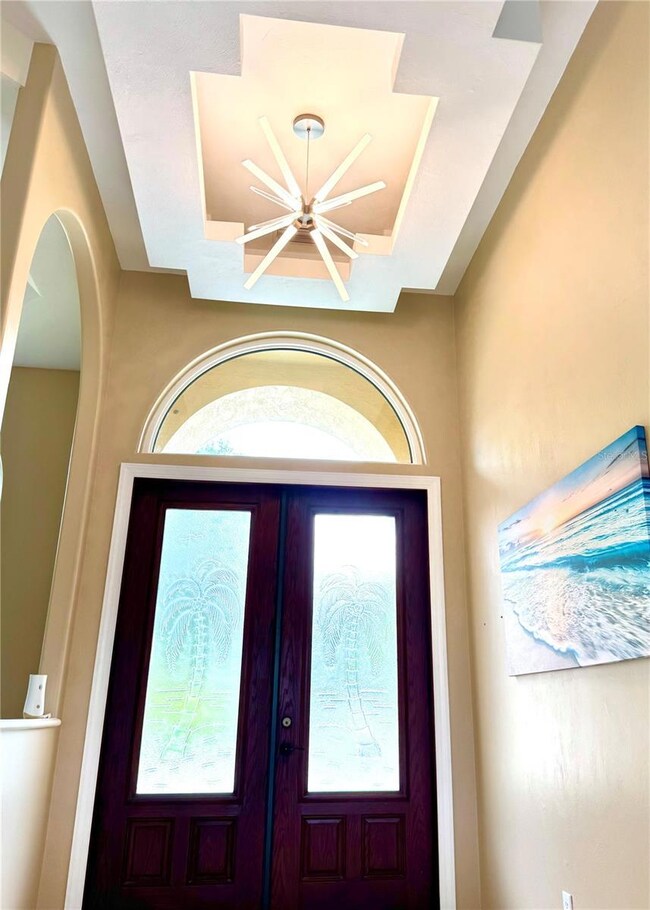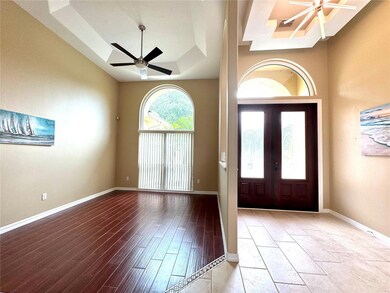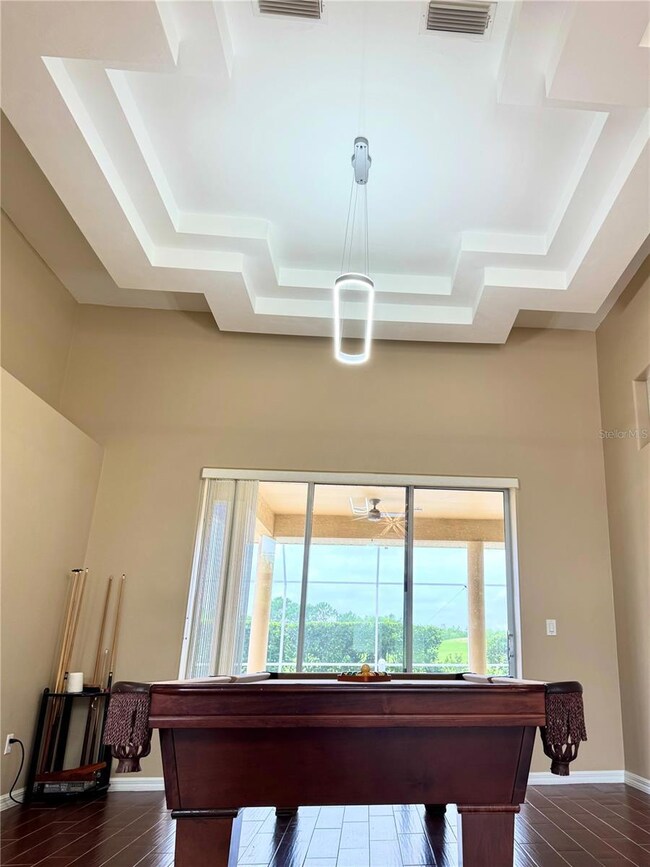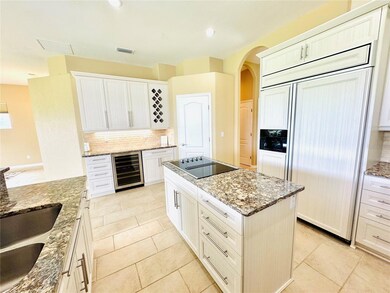
17 Promenade at Lionspaw Daytona Beach, FL 32124
LPGA International NeighborhoodEstimated payment $5,240/month
Highlights
- On Golf Course
- 0.41 Acre Lot
- Colonial Architecture
- In Ground Pool
- Open Floorplan
- Clubhouse
About This Home
Live where luxury meets lifestyle in this stunning executive pool home in LPGA International—Daytona Beach’s premier golf community just minutes from the beach! From the moment you pull into the oversized paver driveway, you're welcomed by impeccable curb appeal: tile roof, custom landscaping, and elegant double glass entry doors set the tone for what’s inside.
Step into a beautifully designed interior featuring level-five tile floors, designer lighting, and upgraded ceiling fans throughout. The open-concept chef’s kitchen is a showstopper—complete with rich custom cabinetry, granite countertops, double ovens, a high-end cooktop, center island, KitchenAid appliances, and even a wine cooler. Perfect for entertaining, the kitchen flows into a spacious family room with a cozy gas fireplace and panoramic views of the pool and golf course.
The backyard is your oasis. A sparkling pool with a submerged cocktail table and swim-up seating takes full advantage of the golf course views—ideal for relaxing or hosting unforgettable gatherings.
Retreat to the expansive primary suite with wood plank tile floors and a spa-like bathroom boasting marble finishes, a stone-floor master shower, six-foot jetted tub, and dual vanities.
Located in the heart of Daytona Beach, LPGA International offers two world-class golf courses, clubhouse with dining, fitness, walking trails, and a true sense of community—just 15 minutes to the Atlantic Ocean, Tanger Outlets, Daytona International Speedway, and I-95/I-4 access.
This is more than a home—it’s a lifestyle. Schedule your private tour today.
Listing Agent
DR PROPERTIES OF VOLUSIA COUNTY LLC Brokerage Phone: 386-334-2264 License #3258567 Listed on: 07/25/2025
Home Details
Home Type
- Single Family
Est. Annual Taxes
- $5,759
Year Built
- Built in 1998
Lot Details
- 0.41 Acre Lot
- On Golf Course
- East Facing Home
- Mature Landscaping
HOA Fees
Parking
- 3 Car Attached Garage
- Garage Door Opener
- Driveway
Property Views
- Golf Course
- Pool
Home Design
- Colonial Architecture
- Florida Architecture
- Slab Foundation
- Tile Roof
- Block Exterior
- Stucco
Interior Spaces
- 2,804 Sq Ft Home
- Open Floorplan
- Tray Ceiling
- High Ceiling
- Ceiling Fan
- Gas Fireplace
- Window Treatments
- Family Room Off Kitchen
- Living Room
- Dining Room
Kitchen
- Built-In Oven
- Cooktop
- Recirculated Exhaust Fan
- Microwave
- Dishwasher
- Wine Refrigerator
- Stone Countertops
- Disposal
Flooring
- Carpet
- Ceramic Tile
Bedrooms and Bathrooms
- 4 Bedrooms
- Split Bedroom Floorplan
- Walk-In Closet
- 3 Full Bathrooms
Laundry
- Laundry Room
- Dryer
- Washer
Eco-Friendly Details
- Energy-Efficient Appliances
- Energy-Efficient HVAC
- Energy-Efficient Thermostat
- Reclaimed Water Irrigation System
Outdoor Features
- In Ground Pool
- Enclosed patio or porch
- Outdoor Kitchen
- Outdoor Grill
Utilities
- Central Heating and Cooling System
- Electric Water Heater
- Cable TV Available
Listing and Financial Details
- Visit Down Payment Resource Website
- Legal Lot and Block 1 / PARCEL
- Assessor Parcel Number 5216-07-00-0010
Community Details
Overview
- Lpga Association
- Lionspaw Tr G Subdivision
- The community has rules related to allowable golf cart usage in the community
Amenities
- Clubhouse
Recreation
- Golf Course Community
- Community Pool
Map
Home Values in the Area
Average Home Value in this Area
Tax History
| Year | Tax Paid | Tax Assessment Tax Assessment Total Assessment is a certain percentage of the fair market value that is determined by local assessors to be the total taxable value of land and additions on the property. | Land | Improvement |
|---|---|---|---|---|
| 2025 | $5,310 | $624,744 | $115,000 | $509,744 |
| 2024 | $5,310 | $315,949 | -- | -- |
| 2023 | $5,310 | $306,747 | $0 | $0 |
| 2022 | $5,213 | $297,813 | $0 | $0 |
| 2021 | $5,341 | $289,139 | $0 | $0 |
| 2020 | $5,285 | $285,147 | $0 | $0 |
| 2019 | $5,271 | $278,736 | $0 | $0 |
| 2018 | $5,362 | $273,539 | $0 | $0 |
| 2017 | $5,505 | $267,913 | $0 | $0 |
| 2016 | $5,642 | $262,403 | $0 | $0 |
| 2015 | $5,842 | $260,579 | $0 | $0 |
| 2014 | $5,939 | $258,511 | $0 | $0 |
Property History
| Date | Event | Price | Change | Sq Ft Price |
|---|---|---|---|---|
| 07/25/2025 07/25/25 | For Sale | $835,000 | -- | $298 / Sq Ft |
Purchase History
| Date | Type | Sale Price | Title Company |
|---|---|---|---|
| Quit Claim Deed | $100 | None Listed On Document | |
| Warranty Deed | $272,000 | Ras Title Llc | |
| Trustee Deed | -- | None Available | |
| Warranty Deed | $525,000 | Attorney | |
| Warranty Deed | $65,500 | -- |
Mortgage History
| Date | Status | Loan Amount | Loan Type |
|---|---|---|---|
| Open | $223,500 | New Conventional | |
| Previous Owner | $436,500 | New Conventional | |
| Previous Owner | $277,848 | VA | |
| Previous Owner | $85,000 | Stand Alone First | |
| Previous Owner | $525,000 | Purchase Money Mortgage | |
| Previous Owner | $387,800 | Fannie Mae Freddie Mac | |
| Previous Owner | $24,627 | New Conventional | |
| Previous Owner | $266,000 | New Conventional | |
| Previous Owner | $50,000 | Credit Line Revolving | |
| Previous Owner | $24,500 | New Conventional |
Similar Homes in Daytona Beach, FL
Source: Stellar MLS
MLS Number: V4943934
APN: 5216-07-00-0010
- 20 Promenade at Lionspaw
- 10 Promenade at Lionspaw
- 29 Promenade at Lionspaw
- 116 Lost Ball Dr
- 112 Lost Ball Dr
- 129 Lost Ball Dr
- 144 Links Terrace Blvd
- 207 Pitching Wedge Dr
- 161 Pitching Wedge Dr
- 169 Links Terrace Blvd
- 173 Links Terrace Blvd
- 165 Links Terrace Blvd
- 177 Links Terrace Blvd
- 161 Links Terrace Blvd
- 284 Links Terrace Blvd
- 288 Links Terrace Blvd
- 1067 Morfontaine St
- 1052 Morfontaine St
- 1023 Morfontaine St
- 1047 Morfontaine St
- 185 Links Terrace Blvd
- 236 Links Terrace Blvd
- 128 Opal Hill Cir
- 100 Powell Blvd
- 100 Carolina Lake Dr
- 245 Perfect Dr
- 252 Bauer Cir
- 101 Bent Tree Dr Unit 12
- 101 Bent Tree Dr Unit 53
- 100 Bent Tree Dr
- 275 Indigo Dr Unit 105
- 100 Integra Tc Blvd
- 106 Augusta Cir
- 1317 Tomoka Town Center Dr
- 118 Grande Belfly Way
- 636 Mosaic Blvd
- 1310 Tomaka Town Center Dr
- 270 Coral Reef Way
- 614 Coral Reef Way
- 1820 Legends Ln Unit ID1254946P

