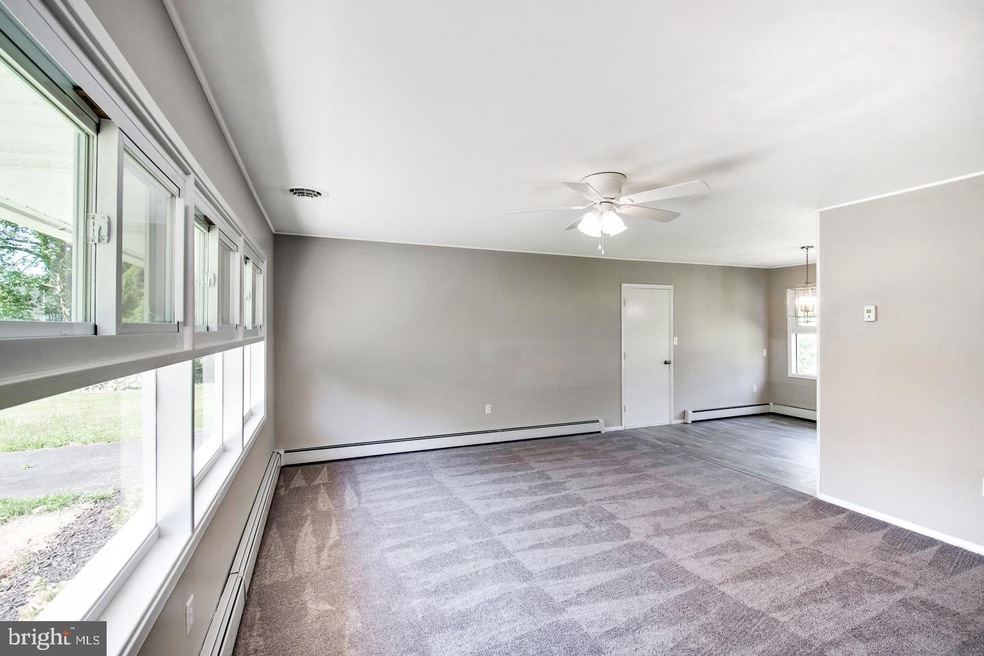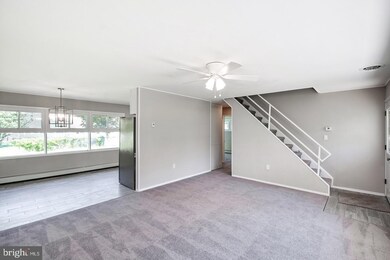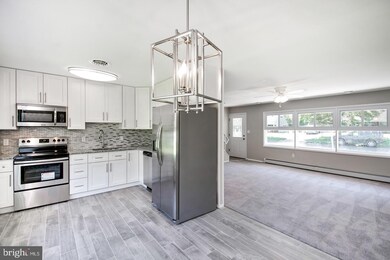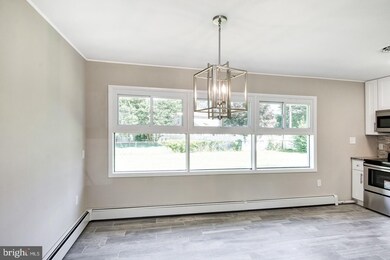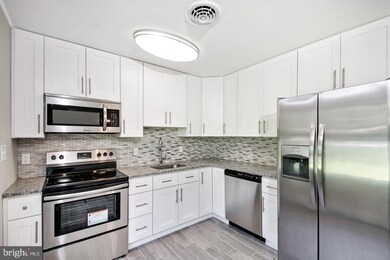
17 Queen Anne Rd Levittown, PA 19057
Quincy Hollow NeighborhoodEstimated Value: $362,781 - $435,000
Highlights
- No HOA
- Central Air
- Heating System Uses Oil
- Halls are 36 inches wide or more
About This Home
As of August 2019Move rite into this tastefully redone home in the desirable Neshaminy school district. Recent improvements include new kitchen cabinets with tile backslash, Level three granite and new appliances. Freshly painted with newer windows, certainteeed siding , light fixtures and carpets. Both bathrooms were redone!! New Goodman air conditioning system was installed with a heat pump option for future use. Brand new second floor laundry room was just added. The inground oil tank was removed and all paperwork is on file with Middletown township.the The owners hired licensed contractors o for all work and permits are on file with Middletown Township.
Last Agent to Sell the Property
HomeSmart Nexus Realty Group - Newtown Listed on: 07/03/2019

Home Details
Home Type
- Single Family
Est. Annual Taxes
- $3,708
Year Built
- Built in 1955 | Remodeled in 2019
Lot Details
- 8,415 Sq Ft Lot
- Lot Dimensions are 85.00 x 99.00
- Property is zoned R2
Parking
- Driveway
Home Design
- Frame Construction
- Asphalt Roof
Interior Spaces
- 1,275 Sq Ft Home
- Property has 2 Levels
Bedrooms and Bathrooms
Accessible Home Design
- Halls are 36 inches wide or more
Utilities
- Central Air
- Heating System Uses Oil
- Municipal Trash
Community Details
- No Home Owners Association
- Quincy Hollow Subdivision
Listing and Financial Details
- Tax Lot 025
- Assessor Parcel Number 22-064-025
Ownership History
Purchase Details
Home Financials for this Owner
Home Financials are based on the most recent Mortgage that was taken out on this home.Purchase Details
Purchase Details
Purchase Details
Purchase Details
Similar Homes in Levittown, PA
Home Values in the Area
Average Home Value in this Area
Purchase History
| Date | Buyer | Sale Price | Title Company |
|---|---|---|---|
| Laberta Alyssa | $278,000 | Cross Keys Abstract | |
| Daniel Alan | $180,000 | Steel House Abstract Iinc | |
| Steelhouse Homes Llc | $100,000 | Steelhouse Abstract Inc | |
| Fox Karen L | -- | None Available | |
| Midgette Ellis T | -- | -- |
Mortgage History
| Date | Status | Borrower | Loan Amount |
|---|---|---|---|
| Open | Laberta Alyssa | $238,000 | |
| Previous Owner | Fox Karen L | $41,500 |
Property History
| Date | Event | Price | Change | Sq Ft Price |
|---|---|---|---|---|
| 08/09/2019 08/09/19 | Sold | $278,000 | -4.1% | $218 / Sq Ft |
| 07/12/2019 07/12/19 | Pending | -- | -- | -- |
| 07/09/2019 07/09/19 | Price Changed | $289,900 | -1.4% | $227 / Sq Ft |
| 07/03/2019 07/03/19 | For Sale | $294,000 | -- | $231 / Sq Ft |
Tax History Compared to Growth
Tax History
| Year | Tax Paid | Tax Assessment Tax Assessment Total Assessment is a certain percentage of the fair market value that is determined by local assessors to be the total taxable value of land and additions on the property. | Land | Improvement |
|---|---|---|---|---|
| 2024 | $4,006 | $18,400 | $3,920 | $14,480 |
| 2023 | $3,942 | $18,400 | $3,920 | $14,480 |
| 2022 | $3,839 | $18,400 | $3,920 | $14,480 |
| 2021 | $3,839 | $18,400 | $3,920 | $14,480 |
| 2020 | $3,793 | $18,400 | $3,920 | $14,480 |
| 2019 | $3,708 | $18,400 | $3,920 | $14,480 |
| 2018 | $3,640 | $18,400 | $3,920 | $14,480 |
| 2017 | $3,547 | $18,400 | $3,920 | $14,480 |
| 2016 | $3,547 | $18,400 | $3,920 | $14,480 |
| 2015 | $3,943 | $18,400 | $3,920 | $14,480 |
| 2014 | $3,943 | $18,400 | $3,920 | $14,480 |
Agents Affiliated with this Home
-
kevin todd
k
Seller's Agent in 2019
kevin todd
HomeSmart Nexus Realty Group - Newtown
(215) 219-0504
22 Total Sales
-
KIMBERLY KOZIOL

Buyer's Agent in 2019
KIMBERLY KOZIOL
BHHS Fox & Roach
(267) 797-0543
16 Total Sales
Map
Source: Bright MLS
MLS Number: PABU474090
APN: 22-064-025
- 14 Inland Rd
- 10 Queen Lily Rd
- 23 Inbrook Rd
- 61 Liberty Cir Unit 61
- 60 Inland Rd
- 165 Idlewild Rd
- 48 Lower Orchard Dr
- 3715 Reedman Ave
- 107 Juniper Dr
- 16 Indigo Rd
- 17 Indigo Rd
- 30 Roving Rd
- 2 Unity Turn
- 116 Queen Lily Rd
- 7 Wildflower Rd
- 15 Wildflower Rd
- 61 Cobalt Cross Rd
- 9 Queens Bridge Rd
- 23 Winding Rd
- 9 Woodbine Rd
- 17 Queen Anne Rd
- 21 Queen Anne Rd
- 15 Queen Anne Rd
- 30 Quincy Dr
- 26 Quincy Dr
- 34 Quincy Dr
- 18 Queen Anne Rd
- 25 Queen Anne Rd
- 12 Queen Anne Rd
- 16 Queen Anne Rd
- 22 Queen Anne Rd
- 38 Quincy Dr
- 22 Quincy Dr
- 8 Queen Anne Rd
- 26 Queen Anne Rd
- 6 Queen Anne Rd
- 29 Queen Anne Rd
- 40 Quincy Dr
- 2 Queen Anne Rd
- 30 Queen Anne Rd
