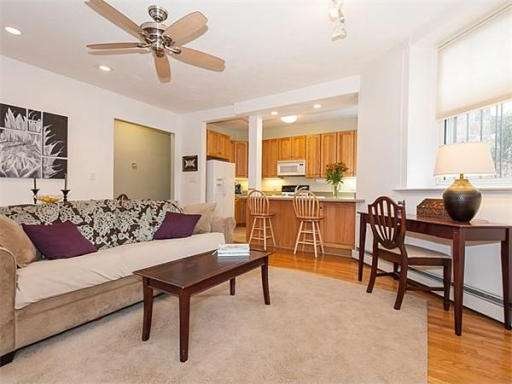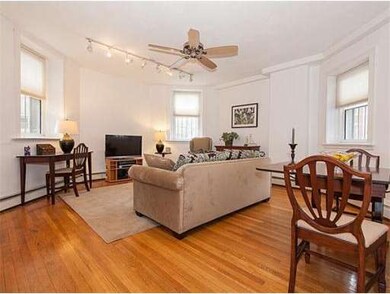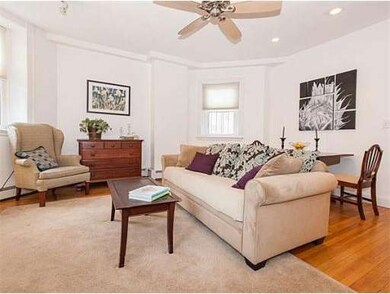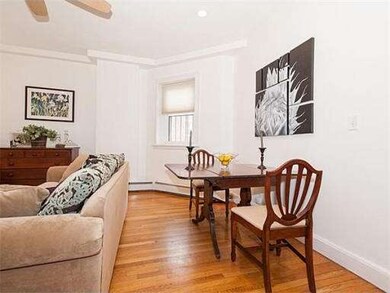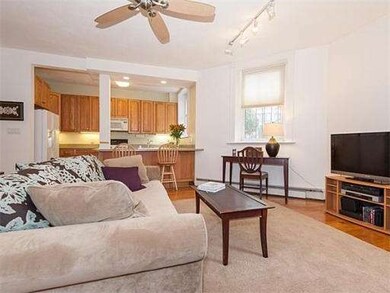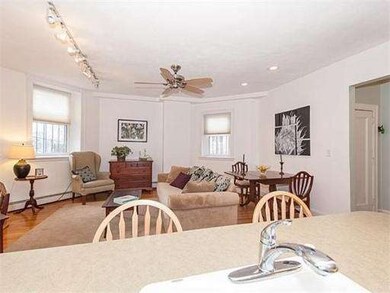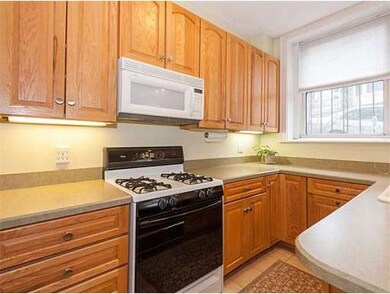
17 Regent Cir Unit 1 Brookline, MA 02445
Washington Square NeighborhoodAbout This Home
As of March 2021This incredibly spacious and bright 1BR has exclusive use of a fenced-in backyard - perfect for gardeners, grillers, and pet-lovers alike! Open floor plan features a kitchen with breakfast bar overlooking an expansive and sun filled living room and dining area. Large bedroom with walk-in closet even has space for an office area. In unit washer/dryer, deeded parking, and just blocks to grocery, green line D/C subway, and the shops & restaurants of bustling Washington Square.
Ownership History
Purchase Details
Home Financials for this Owner
Home Financials are based on the most recent Mortgage that was taken out on this home.Purchase Details
Home Financials for this Owner
Home Financials are based on the most recent Mortgage that was taken out on this home.Purchase Details
Home Financials for this Owner
Home Financials are based on the most recent Mortgage that was taken out on this home.Purchase Details
Home Financials for this Owner
Home Financials are based on the most recent Mortgage that was taken out on this home.Purchase Details
Home Financials for this Owner
Home Financials are based on the most recent Mortgage that was taken out on this home.Map
Property Details
Home Type
Condominium
Est. Annual Taxes
$7,829
Year Built
1892
Lot Details
0
Listing Details
- Unit Level: 1
- Unit Placement: Ground, Partially Below Grade
- Special Features: None
- Property Sub Type: Condos
- Year Built: 1892
Interior Features
- Has Basement: Yes
- Number of Rooms: 3
- Amenities: Public Transportation, Shopping, Tennis Court, Park, Walk/Jog Trails, Medical Facility
- Flooring: Hardwood
- Interior Amenities: Cable Available, Intercom
- Kitchen: 15X7
- Living Room: 22X17
- Master Bedroom: 20X16
- Master Bedroom Description: Closet - Walk-in, Flooring - Hardwood
Exterior Features
- Construction: Brick, Stone/Concrete
- Exterior: Brick, Stone
- Exterior Unit Features: Fenced Yard
Garage/Parking
- Parking: Off-Street, Deeded
- Parking Spaces: 1
Utilities
- Hot Water: Natural Gas
- Utility Connections: for Gas Range, for Gas Oven, for Gas Dryer
Condo/Co-op/Association
- Association Fee Includes: Water, Sewer, Master Insurance
- Association Pool: No
- Management: Professional - Off Site
- Pets Allowed: Yes
- No Units: 5
- Unit Building: 1
Similar Homes in the area
Home Values in the Area
Average Home Value in this Area
Purchase History
| Date | Type | Sale Price | Title Company |
|---|---|---|---|
| Condominium Deed | $565,000 | None Available | |
| Not Resolvable | $435,000 | -- | |
| Deed | $389,000 | -- | |
| Deed | $389,000 | -- | |
| Deed | $250,000 | -- |
Mortgage History
| Date | Status | Loan Amount | Loan Type |
|---|---|---|---|
| Open | $495,000 | Purchase Money Mortgage | |
| Previous Owner | $250,000 | New Conventional | |
| Previous Owner | $340,000 | No Value Available | |
| Previous Owner | $350,100 | Purchase Money Mortgage | |
| Previous Owner | $322,700 | No Value Available | |
| Previous Owner | $300,700 | Purchase Money Mortgage | |
| Previous Owner | $143,000 | No Value Available | |
| Previous Owner | $120,000 | Purchase Money Mortgage |
Property History
| Date | Event | Price | Change | Sq Ft Price |
|---|---|---|---|---|
| 03/22/2021 03/22/21 | Sold | $565,000 | +2.9% | $471 / Sq Ft |
| 02/11/2021 02/11/21 | Pending | -- | -- | -- |
| 02/09/2021 02/09/21 | For Sale | $549,000 | +26.2% | $458 / Sq Ft |
| 05/30/2013 05/30/13 | Sold | $435,000 | 0.0% | $363 / Sq Ft |
| 04/16/2013 04/16/13 | Pending | -- | -- | -- |
| 04/09/2013 04/09/13 | For Sale | $435,000 | -- | $363 / Sq Ft |
Tax History
| Year | Tax Paid | Tax Assessment Tax Assessment Total Assessment is a certain percentage of the fair market value that is determined by local assessors to be the total taxable value of land and additions on the property. | Land | Improvement |
|---|---|---|---|---|
| 2025 | $7,829 | $793,200 | $0 | $793,200 |
| 2024 | $7,598 | $777,700 | $0 | $777,700 |
| 2023 | $7,914 | $793,800 | $0 | $793,800 |
| 2022 | $7,433 | $729,400 | $0 | $729,400 |
| 2021 | $7,078 | $722,200 | $0 | $722,200 |
| 2020 | $6,758 | $715,100 | $0 | $715,100 |
| 2019 | $6,382 | $681,100 | $0 | $681,100 |
| 2018 | $6,052 | $639,700 | $0 | $639,700 |
| 2017 | $5,852 | $592,300 | $0 | $592,300 |
| 2016 | $5,611 | $538,500 | $0 | $538,500 |
| 2015 | $5,228 | $489,500 | $0 | $489,500 |
| 2014 | $4,853 | $426,100 | $0 | $426,100 |
Source: MLS Property Information Network (MLS PIN)
MLS Number: 71506256
APN: BROO-000225-000044-000001
- 1731 Beacon St Unit 621
- 1731 Beacon St Unit 808
- 1731 Beacon St Unit 114
- 1 Regent Cir Unit 2
- 24 Dean Rd Unit 3
- 149 Beaconsfield Rd Unit B2
- 344 Tappan St Unit 3
- 352 Tappan St Unit 1
- 120 Beaconsfield Rd Unit T-5
- 364 Tappan St Unit 4
- 324 Tappan St Unit 1
- 322 Tappan St Unit 1
- 1768 Beacon St Unit 31
- 94 Beaconsfield Rd Unit 201
- 342 Clark Rd
- 311 Clark Rd
- 111 Salisbury Rd
- 1807 Beacon St Unit 3
- 16 Warwick Rd Unit 2
- 40 Claflin Rd Unit 1
