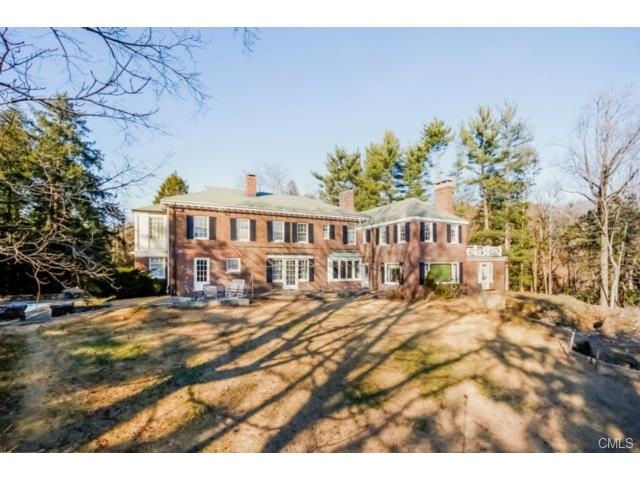
17 Rippowam Rd Ridgefield, CT 06877
Estimated Value: $2,833,000 - $3,793,000
Highlights
- 9.1 Acre Lot
- Colonial Architecture
- 5 Fireplaces
- Scotts Ridge Middle School Rated A
- Attic
- No HOA
About This Home
As of November 2015Rare opportunity to own a piece of history. The Consuelo Vanderbilt estate consists of a 1920 Georgian Colonial on 6.1 acres as well as 43 Rippowam Road which includes a 1960 single family home offering 4 bedrooms, 2.5 baths with 1764 SF plus a detached 1 bedroom/1 bath accessory apartment. The Amazing location with just 13 minutes to the Katonah train station. Surrounded by land conservancy, the property offers exceptional privacy.
Last Agent to Sell the Property
Deb McCarty
William Pitt Sotheby's Int'l License #RES.0779795 Listed on: 01/05/2015
Last Buyer's Agent
Deb McCarty
William Pitt Sotheby's Int'l License #RES.0779795 Listed on: 01/05/2015
Home Details
Home Type
- Single Family
Est. Annual Taxes
- $39,805
Year Built
- Built in 1920
Lot Details
- 9.1 Acre Lot
- Property is zoned RAAA
Parking
- 5 Car Detached Garage
Home Design
- Colonial Architecture
- Concrete Foundation
- Asphalt Shingled Roof
- Masonry Siding
Interior Spaces
- 5,538 Sq Ft Home
- 5 Fireplaces
- Partial Basement
- Attic
Kitchen
- Oven or Range
- Dishwasher
Bedrooms and Bathrooms
- 8 Bedrooms
Schools
- Ridgefield High School
Utilities
- Heating System Uses Oil
Community Details
- No Home Owners Association
Ownership History
Purchase Details
Purchase Details
Home Financials for this Owner
Home Financials are based on the most recent Mortgage that was taken out on this home.Purchase Details
Purchase Details
Home Financials for this Owner
Home Financials are based on the most recent Mortgage that was taken out on this home.Similar Homes in Ridgefield, CT
Home Values in the Area
Average Home Value in this Area
Purchase History
| Date | Buyer | Sale Price | Title Company |
|---|---|---|---|
| Petrillo Gregory J | $3,300,000 | None Available | |
| Pisoni Jospeh | $1,250,000 | -- | |
| Mob Weichert Workforce | $2,194,600 | -- | |
| Curry John P | $1,600,000 | -- |
Mortgage History
| Date | Status | Borrower | Loan Amount |
|---|---|---|---|
| Previous Owner | Curry John P | $250,000 | |
| Previous Owner | Curry John P | $250,000 | |
| Previous Owner | Curry John P | $875,000 | |
| Previous Owner | Curry John P | $1,310,880 |
Property History
| Date | Event | Price | Change | Sq Ft Price |
|---|---|---|---|---|
| 11/20/2015 11/20/15 | Sold | $1,250,000 | -37.5% | $226 / Sq Ft |
| 10/21/2015 10/21/15 | Pending | -- | -- | -- |
| 01/05/2015 01/05/15 | For Sale | $1,999,000 | -8.9% | $361 / Sq Ft |
| 02/10/2012 02/10/12 | Sold | $2,194,000 | -4.6% | $389 / Sq Ft |
| 01/05/2012 01/05/12 | Pending | -- | -- | -- |
| 12/25/2011 12/25/11 | For Sale | $2,300,000 | -- | $408 / Sq Ft |
Tax History Compared to Growth
Tax History
| Year | Tax Paid | Tax Assessment Tax Assessment Total Assessment is a certain percentage of the fair market value that is determined by local assessors to be the total taxable value of land and additions on the property. | Land | Improvement |
|---|---|---|---|---|
| 2024 | $44,395 | $1,684,830 | $537,180 | $1,147,650 |
| 2023 | $43,485 | $1,684,830 | $537,180 | $1,147,650 |
| 2022 | $42,588 | $1,497,990 | $335,740 | $1,162,250 |
| 2021 | $40,268 | $1,427,420 | $335,740 | $1,091,680 |
| 2020 | $40,139 | $1,427,420 | $335,740 | $1,091,680 |
| 2019 | $40,139 | $1,427,420 | $335,740 | $1,091,680 |
| 2018 | $49,334 | $1,775,890 | $335,730 | $1,440,160 |
| 2017 | $20,781 | $763,720 | $383,890 | $379,830 |
| 2016 | $20,551 | $770,000 | $383,890 | $386,110 |
| 2015 | $28,619 | $1,100,290 | $383,890 | $716,400 |
| 2014 | $28,890 | $1,110,740 | $383,890 | $726,850 |
Agents Affiliated with this Home
-

Seller's Agent in 2015
Deb McCarty
William Pitt
-
Patti Ballard

Seller's Agent in 2012
Patti Ballard
Houlihan Lawrence
(203) 470-9933
18 in this area
29 Total Sales
-
C
Seller Co-Listing Agent in 2012
Chip Neumann
Houlihan Lawrence
(203) 731-1411
-
Sally Walter

Buyer's Agent in 2012
Sally Walter
Compass Connecticut, LLC
(203) 290-2477
1 Total Sale
Map
Source: SmartMLS
MLS Number: 99089169
APN: RIDG-000013-B000006
- 24 Indian Ln
- 40 Gilbert St
- 22 Bouton St
- 16 Gilbert St
- 29 Oscaleta Rd
- 14 Howe St
- 25 Twin Lakes Rd
- 33 Truesdale Lake Dr
- 0 Walnut Hill Rd
- 94 Bouton Rd
- 114 Peaceable Ridge Rd
- 88 Green Ln
- 550 Barrack Hill Rd
- 7 Main St
- 1 Lakeview Rd
- 79 Scott Ridge Rd
- 30 Benedict Rd
- 12 Truesdale Lake Dr
- 594 Barrack Hill Rd
- 24 Benedict Rd
- 17 Rippowam Rd
- 43 Rippowam Rd
- 1 Rippowam Rd
- 8 Rippowam Rd
- 10 Old Oscaleta Rd
- 6 Old Oscaleta Rd
- 373 W Mountain Rd
- 4 Old Oscaleta Rd
- 452 W Mountain Rd
- 2 Old Oscaleta Rd
- 1 Old Oscaleta Rd
- 381 W Mountain Rd
- 450 W Mountain Rd
- 297 Oscaleta Rd
- 374 W Mountain Rd
- 424 W Mountain Rd
- 71 Old Oscaleta Rd
- 385 W Mountain Rd
- 383 W Mountain Rd
- 67 Old Oscaleta Rd
