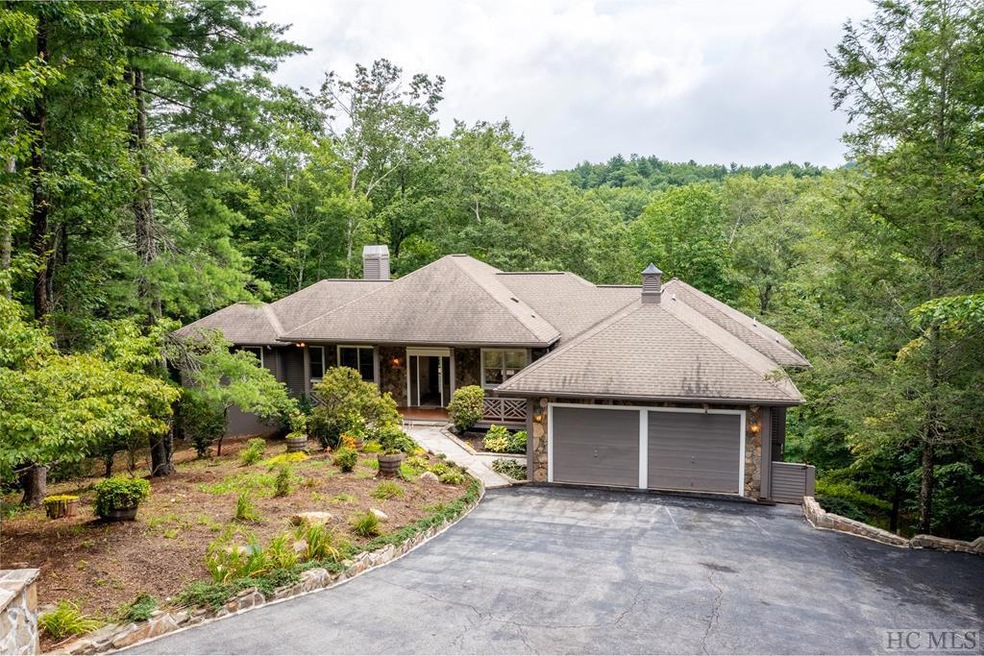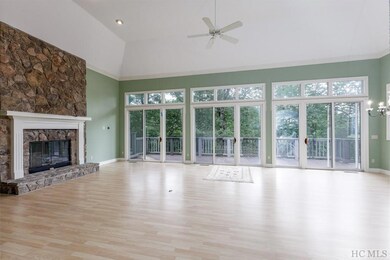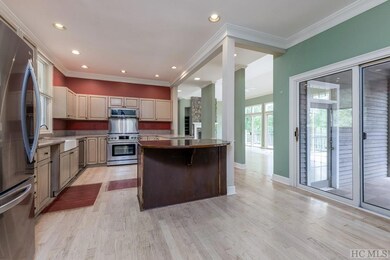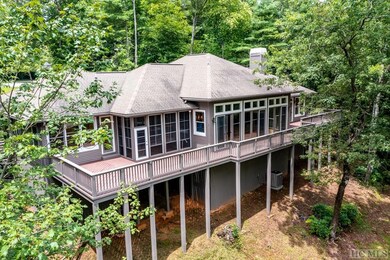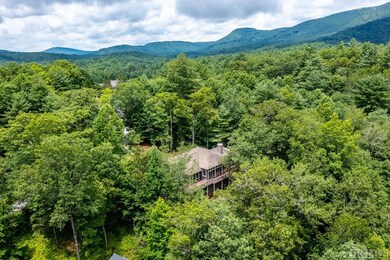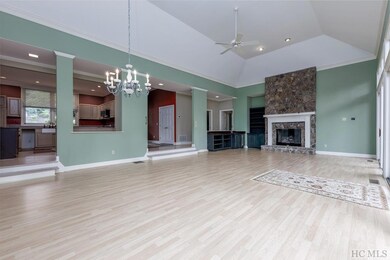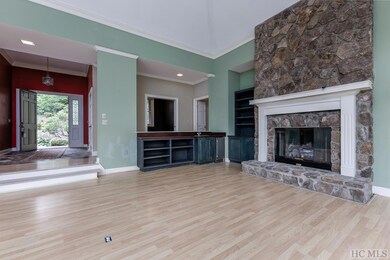
17 River Overlook Rd Sapphire, NC 28774
Sapphire NeighborhoodHighlights
- Golf Course Community
- View of Trees or Woods
- Wooded Lot
- Fitness Center
- Clubhouse
- Wood Flooring
About This Home
As of October 2024Fantastic location & fantastic floorplan! Investors, take a look! Bring your imagination and choose your own new finishes in this well-priced home. This home is so convenient on a quiet cul-de-sac street, within walking distance of all the club facilities, and a bright, open one-story with high ceilings and a sunken living/dining area, separate den/study, screened porch and 3 bdrms/3 1/2 baths. All three bedrooms have private baths and access to the expansive back deck. The screened porch has been "closed in" and was the seller's art room. The 18th Green is in the back, and you can hear the waterfall year-round. You may get a peek the 18th Green by trimming a few trees. Take a look!
Last Agent to Sell the Property
Landmark Realty Group - Sapphire/Burlingame Brokerage Phone: 8284820986 Listed on: 07/18/2024
Home Details
Home Type
- Single Family
Est. Annual Taxes
- $2,613
Year Built
- Built in 1992
Lot Details
- 0.86 Acre Lot
- West Facing Home
- Fenced
- Wooded Lot
Parking
- 2 Car Attached Garage
- Garage Door Opener
Home Design
- Shingle Roof
- Wood Siding
Interior Spaces
- 1-Story Property
- Built-In Features
- Ceiling Fan
- Fireplace Features Masonry
- Living Room with Fireplace
- Screened Porch
- Wood Flooring
- Views of Woods
- Crawl Space
- Dryer
Kitchen
- Recirculated Exhaust Fan
- Microwave
- Dishwasher
- Kitchen Island
- Disposal
Bedrooms and Bathrooms
- 3 Bedrooms
- Walk-In Closet
Utilities
- Cooling Available
- Heat Pump System
- Septic Tank
- Cable TV Available
Listing and Financial Details
- Tax Lot 1
- Assessor Parcel Number 8511-07-1175-000
Community Details
Overview
- Property has a Home Owners Association
- Burlingame Subdivision
Amenities
- Clubhouse
Recreation
- Golf Course Community
- Pickleball Courts
- Community Playground
- Fitness Center
- Community Pool
- Putting Green
Ownership History
Purchase Details
Home Financials for this Owner
Home Financials are based on the most recent Mortgage that was taken out on this home.Purchase Details
Purchase Details
Similar Homes in Sapphire, NC
Home Values in the Area
Average Home Value in this Area
Purchase History
| Date | Type | Sale Price | Title Company |
|---|---|---|---|
| Warranty Deed | $692,500 | None Listed On Document | |
| Interfamily Deed Transfer | -- | None Available | |
| Deed | $410,000 | -- |
Mortgage History
| Date | Status | Loan Amount | Loan Type |
|---|---|---|---|
| Open | $623,250 | Construction |
Property History
| Date | Event | Price | Change | Sq Ft Price |
|---|---|---|---|---|
| 06/19/2025 06/19/25 | Pending | -- | -- | -- |
| 03/12/2025 03/12/25 | For Sale | $1,250,000 | +80.5% | -- |
| 10/22/2024 10/22/24 | Sold | $692,500 | -13.3% | $262 / Sq Ft |
| 09/15/2024 09/15/24 | Pending | -- | -- | -- |
| 08/01/2024 08/01/24 | Price Changed | $799,000 | -11.1% | $302 / Sq Ft |
| 07/18/2024 07/18/24 | For Sale | $899,000 | -- | $340 / Sq Ft |
Tax History Compared to Growth
Tax History
| Year | Tax Paid | Tax Assessment Tax Assessment Total Assessment is a certain percentage of the fair market value that is determined by local assessors to be the total taxable value of land and additions on the property. | Land | Improvement |
|---|---|---|---|---|
| 2024 | $2,613 | $396,990 | $40,000 | $356,990 |
| 2023 | $2,613 | $396,990 | $40,000 | $356,990 |
| 2022 | $2,613 | $396,990 | $40,000 | $356,990 |
| 2021 | $2,594 | $396,990 | $40,000 | $356,990 |
| 2020 | $2,567 | $368,810 | $0 | $0 |
| 2019 | $2,548 | $368,810 | $0 | $0 |
| 2018 | $2,085 | $368,810 | $0 | $0 |
| 2017 | $2,061 | $368,810 | $0 | $0 |
| 2016 | $2,054 | $368,810 | $0 | $0 |
| 2015 | -- | $579,640 | $110,000 | $469,640 |
| 2014 | -- | $579,640 | $110,000 | $469,640 |
Agents Affiliated with this Home
-
Louise Booth
L
Seller's Agent in 2025
Louise Booth
Berkshire Hathaway HomeServices Meadows Mountain Realty - CA
(386) 679-7212
21 in this area
50 Total Sales
-
Jodi Moore
J
Buyer's Agent in 2025
Jodi Moore
Silver Creek Real Estate Group, Inc.
52 in this area
60 Total Sales
-
Karen Monshaugen

Seller's Agent in 2024
Karen Monshaugen
Landmark Realty Group - Sapphire/Burlingame
(936) 537-3704
14 in this area
16 Total Sales
Map
Source: Highlands-Cashiers Board of REALTORS®
MLS Number: 105763
APN: 8511-07-1175-000
- 8 River Overlook Rd
- 116 Fairway Villas Dr
- 116 Fairway Villas Dr Unit D
- 14 Randall Ct
- Lots 4&5 Heritage Dr
- Lot 1 Heritage Dr
- Lot 2 Heritage Dr
- Lot 3 Heritage Dr
- 105 S River Park Villas Dr Unit C
- 112 Cottage Dr
- Lot 6A Club Dr
- 877 Winding Creek Rd
- 320 Club Dr
- 12 Club Dr
- Lot 11 Upper Whitewater Rd Unit 11
- 251 Lakeshore Dr
- 123 Staircase Falls Rd
- 291 Upper Whitewater Rd
- 48 Winding Creek Rd
- 119 Old Still Rd
