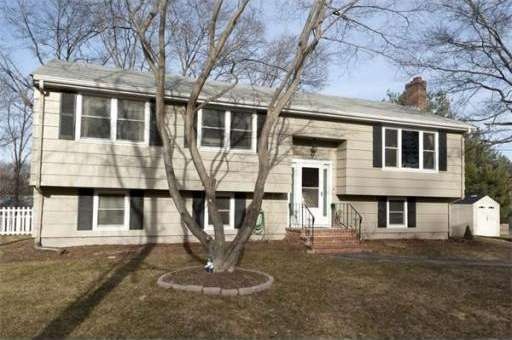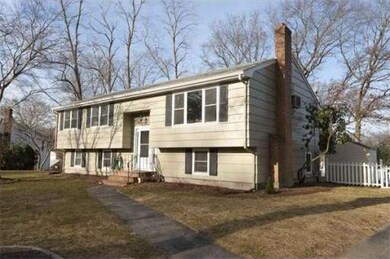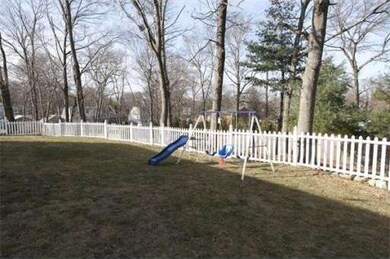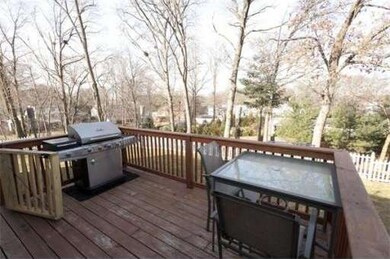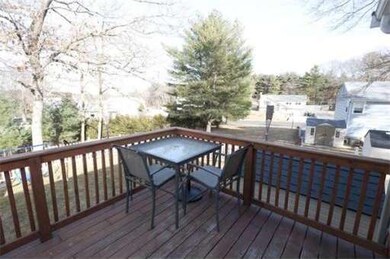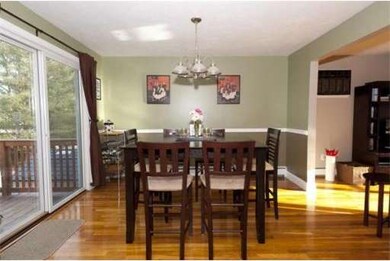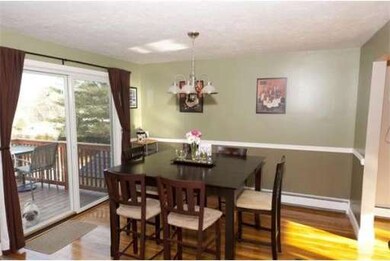
17 Robichau Cir Stoughton, MA 02072
Estimated Value: $601,000 - $682,399
About This Home
As of May 2012Beautiful home in meticulous condition! Turn-key home offers newer designer kitchen, granite counters/ss appliances, formal dining w/slider to deck area, gleaming hardwoods, spacious living room/family room, fireplace, all baths newly renovated, master suite w/private 1/2 bath, great finished lower level excellent for extended family, newer furnace (2010), newer Pella doors/vinyl windows, newly painted, security, cul-de-sac location min. to commuter rail & all hwy. access routes!
Townhouse Details
Home Type
Townhome
Est. Annual Taxes
$7,985
Year Built
1969
Lot Details
0
Listing Details
- Lot Description: Paved Drive, Fenced/Enclosed, Level
- Special Features: None
- Property Sub Type: Townhouses
- Year Built: 1969
Interior Features
- Has Basement: Yes
- Fireplaces: 2
- Primary Bathroom: Yes
- Number of Rooms: 8
- Amenities: Public Transportation, Shopping, Medical Facility, Highway Access, House of Worship, Public School, T-Station
- Electric: Circuit Breakers
- Energy: Prog. Thermostat
- Flooring: Tile, Vinyl, Hardwood
- Insulation: Full
- Interior Amenities: Security System, Cable Available
- Basement: Full, Finished, Walk Out, Interior Access, Concrete Floor
- Bedroom 2: First Floor
- Bedroom 3: First Floor
- Bathroom #1: First Floor
- Bathroom #2: First Floor
- Bathroom #3: Basement
- Kitchen: First Floor
- Laundry Room: Basement
- Living Room: First Floor
- Master Bedroom: First Floor
- Master Bedroom Description: Half Bath, Ceiling Fans, Closet, Hard Wood Floor
- Dining Room: First Floor
- Family Room: Basement
Exterior Features
- Construction: Frame
- Exterior: Wood
- Exterior Features: Deck, Gutters, Storage Shed, Fenced Yard
- Foundation: Poured Concrete
Garage/Parking
- Parking: Off-Street, Paved Driveway
- Parking Spaces: 4
Utilities
- Cooling Zones: 1
- Heat Zones: 2
- Utility Connections: for Electric Range, for Electric Dryer, Washer Hookup
Ownership History
Purchase Details
Purchase Details
Home Financials for this Owner
Home Financials are based on the most recent Mortgage that was taken out on this home.Purchase Details
Home Financials for this Owner
Home Financials are based on the most recent Mortgage that was taken out on this home.Purchase Details
Purchase Details
Home Financials for this Owner
Home Financials are based on the most recent Mortgage that was taken out on this home.Purchase Details
Home Financials for this Owner
Home Financials are based on the most recent Mortgage that was taken out on this home.Purchase Details
Home Financials for this Owner
Home Financials are based on the most recent Mortgage that was taken out on this home.Similar Homes in Stoughton, MA
Home Values in the Area
Average Home Value in this Area
Purchase History
| Date | Buyer | Sale Price | Title Company |
|---|---|---|---|
| Nemet Christine M | -- | -- | |
| Nemet Christine M | $313,000 | -- | |
| Ostrowski John A | $337,500 | -- | |
| Borges Edward | $257,000 | -- | |
| Cabrera Nioves | $370,000 | -- | |
| Bynoe Joan A | -- | -- | |
| Bynoe Jsoeph A | $25,000 | -- |
Mortgage History
| Date | Status | Borrower | Loan Amount |
|---|---|---|---|
| Open | Nemet Christine M | $449,650 | |
| Closed | Nemet Christine M | $392,000 | |
| Closed | Nemet Christine M | $117,100 | |
| Previous Owner | Nemet Christine M | $90,966 | |
| Previous Owner | Nemet Christine M | $305,065 | |
| Previous Owner | Bynoe Joseph A | $326,286 | |
| Previous Owner | Ostrowski John A | $330,941 | |
| Previous Owner | Cabrera Nioves | $296,000 | |
| Previous Owner | Cabrera Nioves | $74,000 | |
| Previous Owner | Bynoe Joan A | $203,500 | |
| Previous Owner | Bynoe Joseph A | $142,500 |
Property History
| Date | Event | Price | Change | Sq Ft Price |
|---|---|---|---|---|
| 05/16/2012 05/16/12 | Sold | $313,000 | -2.2% | $157 / Sq Ft |
| 04/26/2012 04/26/12 | Pending | -- | -- | -- |
| 02/08/2012 02/08/12 | For Sale | $319,900 | -- | $160 / Sq Ft |
Tax History Compared to Growth
Tax History
| Year | Tax Paid | Tax Assessment Tax Assessment Total Assessment is a certain percentage of the fair market value that is determined by local assessors to be the total taxable value of land and additions on the property. | Land | Improvement |
|---|---|---|---|---|
| 2025 | $7,985 | $645,000 | $218,200 | $426,800 |
| 2024 | $7,805 | $613,100 | $198,900 | $414,200 |
| 2023 | $7,604 | $561,200 | $184,800 | $376,400 |
| 2022 | $7,222 | $501,200 | $168,900 | $332,300 |
| 2021 | $6,949 | $460,200 | $153,100 | $307,100 |
| 2020 | $6,610 | $443,900 | $147,800 | $296,100 |
| 2019 | $6,612 | $431,000 | $147,800 | $283,200 |
| 2018 | $5,770 | $389,600 | $140,800 | $248,800 |
| 2017 | $5,450 | $376,100 | $133,700 | $242,400 |
| 2016 | $5,284 | $353,000 | $123,200 | $229,800 |
| 2015 | $5,233 | $345,900 | $116,100 | $229,800 |
| 2014 | $5,002 | $317,800 | $105,600 | $212,200 |
Agents Affiliated with this Home
-
JoAnn Drabble

Seller's Agent in 2012
JoAnn Drabble
Keller Williams Elite
(508) 930-1711
2 in this area
149 Total Sales
-

Buyer's Agent in 2012
Margaret Araniz
Coldwell Banker Realty - Franklin
Map
Source: MLS Property Information Network (MLS PIN)
MLS Number: 71336519
APN: STOU-000069-000016
- 18 Darling Way
- 64 Thomas St
- 0 Washington St Unit 71897113
- 0 Washington St Unit 73233511
- 0 Washington St Unit 72888098
- 600-R Pleasant St
- 710 Central St
- 62 Ralph Mann Dr
- 45 Old Maple St
- 121 Bassick Cir
- 99 Lincoln St
- 336 Lincoln St
- Lot 2 Pondview Ln
- Lot 1 Pondview Ln
- 0 Old Maple St
- 393 Walnut St
- 6 Grove St
- 545 Pearl St
- 15-17 Chestnut St
- 19 Camelot Ct
- 17 Robichau Cir
- 215 Ewing Dr
- 197 Ewing Dr
- 21 Robichau Cir
- 177 Ewing Dr
- 167 Ewing Dr
- 142 Charles Avenue Extension
- 136 Charles Avenue Extension
- 20 Robichau Cir
- 150 Charles Avenue Extension
- 241 Ewing Dr
- 16 Robichau Cir
- 128 Charles Avenue Extension
- 128 Charles Ave
- 210 Ewing Dr
- 158 Charles Avenue Extension
- 220 Ewing Dr
- 120 Charles Avenue Extension
- 230 Ewing Dr
- 194 Ewing Dr
