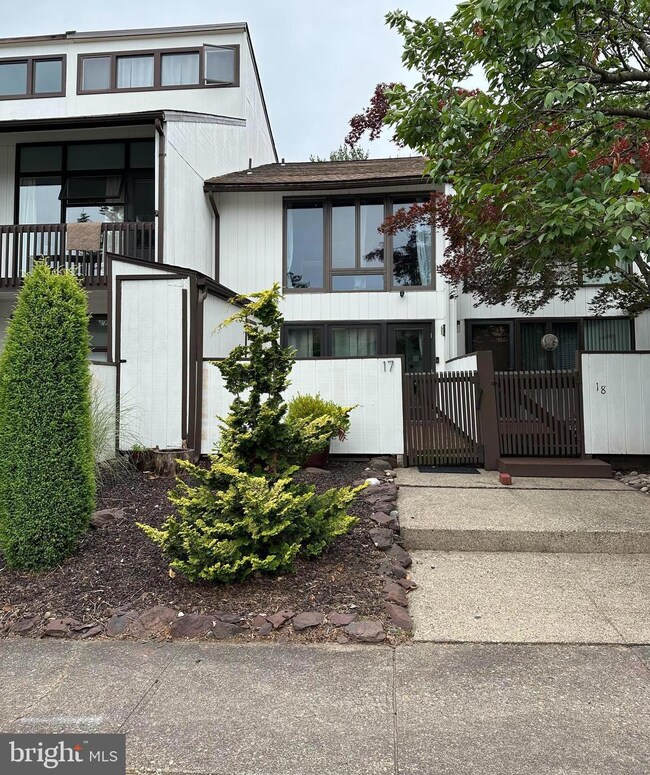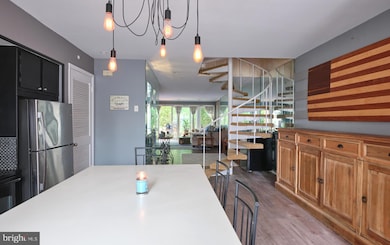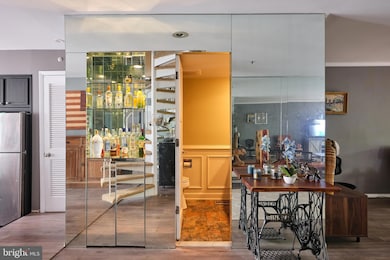
17 Runnemede New Hope, PA 18938
Estimated Value: $458,000 - $479,000
Highlights
- Contemporary Architecture
- Cathedral Ceiling
- Community Pool
- New Hope-Solebury Upper Elementary School Rated A
- Attic
- Beamed Ceilings
About This Home
As of September 2023Welcome to this 2 bedroom in the desirable neighborhood of Village 2. Enter through your own private gated courtyard. A great outdoor space to enjoy morning coffee or read a book with an exterior closet large enough to store outdoor equipment and bicycles. This home has an open floor plan concept where the kitchen, living room and dining area flow together. The spacious kitchen with a small step down into the kitchen work area offers a large oversized countertop where your guests can be seated on the bar stools. The kitchen flows into the large living room/dining room. The living room offers a wall of windows overlooking your private patio and the wooded area behind the home. There is a powder room to finish out the first floor. Head up the second floor by the cool spiral staircase. The large main bedroom has huge windows and a walk-in closet. The second bedroom shares a full hallway bathroom with a large stall shower. The spacious back patio is a great spot to relax and entertain. Located within walking distance to New Hope and includes membership to the community pool complex (6 pools!) Tennis and sports courts, etc.
Photos of interior will be posted.
Showings Start Saturday June 24th There is an Open House Sunday 1-3
Last Agent to Sell the Property
Addison Wolfe Real Estate License #RS275619 Listed on: 06/24/2023
Townhouse Details
Home Type
- Townhome
Est. Annual Taxes
- $3,271
Year Built
- Built in 1974
Lot Details
- 6,534 Sq Ft Lot
- East Facing Home
HOA Fees
- $195 Monthly HOA Fees
Parking
- Parking Lot
Home Design
- Contemporary Architecture
- Slab Foundation
- Pitched Roof
- Wood Siding
Interior Spaces
- 1,564 Sq Ft Home
- Property has 2 Levels
- Wet Bar
- Beamed Ceilings
- Cathedral Ceiling
- Replacement Windows
- Living Room
- Laundry on upper level
- Attic
Kitchen
- Eat-In Kitchen
- Dishwasher
- Kitchen Island
Flooring
- Wall to Wall Carpet
- Tile or Brick
Bedrooms and Bathrooms
- 2 Bedrooms
- En-Suite Primary Bedroom
Outdoor Features
- Patio
Utilities
- Forced Air Heating and Cooling System
- Back Up Electric Heat Pump System
- Electric Water Heater
- Public Septic
- Cable TV Available
Listing and Financial Details
- Tax Lot 005-151
- Assessor Parcel Number 27-008-005-151
Community Details
Overview
- Association fees include pool(s), common area maintenance, lawn maintenance, snow removal, trash, all ground fee, management
- $500 Other One-Time Fees
- Village Ii Subdivision
Recreation
- Tennis Courts
- Community Pool
Pet Policy
- Pets allowed on a case-by-case basis
Ownership History
Purchase Details
Home Financials for this Owner
Home Financials are based on the most recent Mortgage that was taken out on this home.Purchase Details
Home Financials for this Owner
Home Financials are based on the most recent Mortgage that was taken out on this home.Purchase Details
Purchase Details
Home Financials for this Owner
Home Financials are based on the most recent Mortgage that was taken out on this home.Purchase Details
Home Financials for this Owner
Home Financials are based on the most recent Mortgage that was taken out on this home.Similar Homes in New Hope, PA
Home Values in the Area
Average Home Value in this Area
Purchase History
| Date | Buyer | Sale Price | Title Company |
|---|---|---|---|
| Delia Cheyenne E | $450,000 | Trident Land Transfer | |
| Jenkins Laura | $295,000 | None Available | |
| Perlman Bruce Allen | -- | Attorney | |
| Perlman Bruce | $292,000 | None Available | |
| Albano Eugenio M | $104,000 | -- |
Mortgage History
| Date | Status | Borrower | Loan Amount |
|---|---|---|---|
| Open | Delia Cheyenne E | $308,000 | |
| Previous Owner | Jenkins Laura | $244,000 | |
| Previous Owner | Perlman Bruce | $265,702 | |
| Previous Owner | Perlman Bruce | $277,400 | |
| Previous Owner | Albano Eugenio M | $250,000 | |
| Previous Owner | Albano Eugenio M | $180,000 |
Property History
| Date | Event | Price | Change | Sq Ft Price |
|---|---|---|---|---|
| 09/01/2023 09/01/23 | Sold | $450,000 | +2.5% | $288 / Sq Ft |
| 06/27/2023 06/27/23 | Pending | -- | -- | -- |
| 06/24/2023 06/24/23 | For Sale | $439,000 | +48.8% | $281 / Sq Ft |
| 03/23/2016 03/23/16 | Sold | $295,000 | -1.7% | $189 / Sq Ft |
| 02/09/2016 02/09/16 | Pending | -- | -- | -- |
| 02/03/2016 02/03/16 | For Sale | $299,995 | -- | $192 / Sq Ft |
Tax History Compared to Growth
Tax History
| Year | Tax Paid | Tax Assessment Tax Assessment Total Assessment is a certain percentage of the fair market value that is determined by local assessors to be the total taxable value of land and additions on the property. | Land | Improvement |
|---|---|---|---|---|
| 2024 | $4,176 | $27,360 | $3,480 | $23,880 |
| 2023 | $4,062 | $27,360 | $3,480 | $23,880 |
| 2022 | $4,032 | $27,360 | $3,480 | $23,880 |
| 2021 | $3,946 | $27,360 | $3,480 | $23,880 |
| 2020 | $3,873 | $27,360 | $3,480 | $23,880 |
| 2019 | $3,783 | $27,360 | $3,480 | $23,880 |
| 2018 | $3,719 | $27,360 | $3,480 | $23,880 |
| 2017 | $3,582 | $27,360 | $3,480 | $23,880 |
| 2016 | $3,582 | $27,360 | $3,480 | $23,880 |
| 2015 | -- | $27,360 | $3,480 | $23,880 |
| 2014 | -- | $27,360 | $3,480 | $23,880 |
Agents Affiliated with this Home
-
Nicole Curran

Seller's Agent in 2023
Nicole Curran
Addison Wolfe Real Estate
(215) 801-1935
21 in this area
33 Total Sales
-
Lorraine Eastman

Buyer's Agent in 2023
Lorraine Eastman
BHHS Fox & Roach
(310) 766-2076
9 in this area
23 Total Sales
-
Debbie Karner

Seller's Agent in 2016
Debbie Karner
Keller Williams Real Estate-Doylestown
(215) 534-0289
12 in this area
35 Total Sales
-
Virginia DiLeo

Seller Co-Listing Agent in 2016
Virginia DiLeo
River Valley Properties
(610) 945-4195
8 in this area
50 Total Sales
-
datacorrect BrightMLS
d
Buyer's Agent in 2016
datacorrect BrightMLS
Non Subscribing Office
Map
Source: Bright MLS
MLS Number: PABU2051800
APN: 27-008-005-151
- 109 Lakeview Dr
- 4 Arden Way
- 50 B Darien
- 23 Eden Roc
- 262 Riverwoods Dr
- 18 W Mechanic St Unit 5
- 18 W Mechanic St Unit 2
- 38 W Ferry St
- 218 Towpath St
- 216 S Sugan Rd
- 62 Old York Rd
- 242 S Sugan Rd
- 242 and 244 S Sugan Rd
- 244 S Sugan Rd
- 6 Riverstone Cir
- 2 Turnberry Way
- 130 N Main St Unit C
- 130 N Main St Unit B
- 3 Ferry St
- 41 Lambert La






