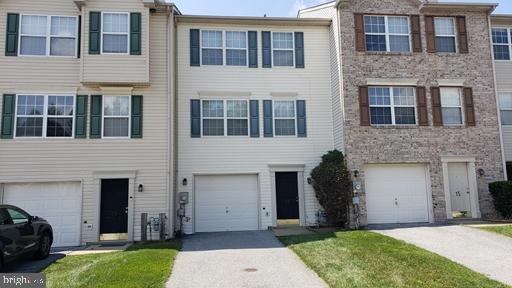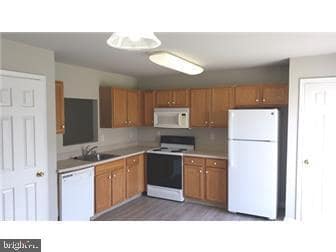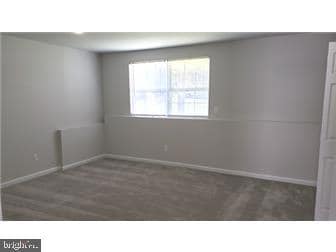17 Saddle Ridge Ct Wilmington, DE 19808
Highlights
- Deck
- Vaulted Ceiling
- No HOA
- Linden Hill Elementary School Rated A
- Traditional Architecture
- Breakfast Area or Nook
About This Home
If you are currently working with an agent, please contact them to schedule a tour. If you do not have an agent, we can connect you with one who can assist you. Beautiful townhome in the heart of Pike Creek! Welcome to Saddle Ridge! This 3-bedroom home features a large and spacious eat-in kitchen, with a private deck off the back with wonderful views! Enjoy a very large and spacious living room and open floor plan. The 2nd floor master bedroom is equipped with a private bathroom, as well as vaulted ceilings! Two other bedrooms as well upstairs and a hallway bathroom complete the 2nd floor. Other features include an attached 1-car garage, lots of extra storage and living space in the finished lower-level basement area as well as a washer & dryer, fresh paint and brand-new carpet and updated plank flooring throughout! Enjoy this private community within walking distance to many Pike Creek restaurants as well as shopping and transportation. Don’t miss this one! Right in the Heart of Pike Creek! SPECIAL CLAUSES: 1) No smoking permitted 2) Pet considered with owner approval and pet deposit 3) Renters insurance required 4) Tenant pays all utilities including electric, gas, water, sewer, and trash.
Listing Agent
(877) 456-4663 rentals@psre.com Patterson-Schwartz-Property Management License #RS-0015680 Listed on: 10/30/2025

Townhouse Details
Home Type
- Townhome
Est. Annual Taxes
- $3,107
Year Built
- Built in 2001
Lot Details
- 2,178 Sq Ft Lot
- Lot Dimensions are 20 x 110
- Back Yard
Parking
- 1 Car Direct Access Garage
- Front Facing Garage
- Garage Door Opener
- Driveway
- On-Street Parking
Home Design
- Traditional Architecture
- Block Foundation
- Pitched Roof
- Shingle Roof
- Vinyl Siding
Interior Spaces
- Property has 2 Levels
- Vaulted Ceiling
- Ceiling Fan
- Living Room
- Dining Room
- Finished Basement
- Interior Basement Entry
Kitchen
- Breakfast Area or Nook
- Eat-In Kitchen
- Butlers Pantry
- Stove
- Microwave
- Dishwasher
- Disposal
Flooring
- Wall to Wall Carpet
- Tile or Brick
- Vinyl
Bedrooms and Bathrooms
- 3 Bedrooms
- En-Suite Primary Bedroom
- En-Suite Bathroom
Laundry
- Laundry on lower level
- Dryer
- Washer
Outdoor Features
- Deck
Utilities
- Forced Air Heating and Cooling System
- Cooling System Utilizes Natural Gas
- Natural Gas Water Heater
- Cable TV Available
Listing and Financial Details
- Residential Lease
- Security Deposit $2,095
- Tenant pays for cable TV, electricity, gas, heat, hot water, insurance, sewer, snow removal, trash removal, all utilities, water
- Rent includes lawn service
- No Smoking Allowed
- 12-Month Lease Term
- Available 11/1/25
- $40 Application Fee
- Assessor Parcel Number 08.037.10-129
Community Details
Overview
- No Home Owners Association
- Saddle Ridge Subdivision
Pet Policy
- Pet Deposit $750
- Dogs and Cats Allowed
Recreation
- Tennis Courts
Map
Source: Bright MLS
MLS Number: DENC2092202
APN: 08-037.10-129
- 3441 Hillock Ln Unit 21
- 223 Phillips Dr
- 215 Phillips Dr
- 10 Daylilly Ct
- 3601 526 Hewn Ln Unit 526
- 3600 Rustic Ln Unit 245
- 4858 W Brigantine Ct Unit 4858
- 5020 W Brigantine Ct Unit 5020
- 434 Greenwood Dr
- 4938 W Brigantine Ct Unit 4938
- 496 Greenwood Dr
- 5309 Pinehurst Dr
- 5407 Jenmatt Dr
- 5413 Pinehurst Dr
- 5414 Valley Green Dr Unit D3
- 5426 Valley Green Dr Unit B4
- 5426 4D5 Valley Green Dr
- 4810 Plum Run Ct
- 4803 Hogan Dr Unit 7
- 4805 Hogan Dr Unit 6
- 12 Tether Ct
- 4 Tether Ct
- 9 Tether Ct
- 35 Tether Ct
- 4500 New Linden Hill Rd
- 5104 E Brigantine Ct
- 1 Henry Ct
- 5403 Doral Dr
- 3240 Fairway Dr
- 5426 Valley Green Dr Unit 4 B
- 3247 Champions Dr
- 4800 Sugar Plum Ct
- 5520 Doral Dr
- 3009 Crossfork Dr
- 4918 Hogan Dr
- 5001 The Pines Blvd
- 240 Cayman Ct
- 4920 S Tupelo Turn
- 2700 Keswick Ct
- 6 Hialeah Ct






