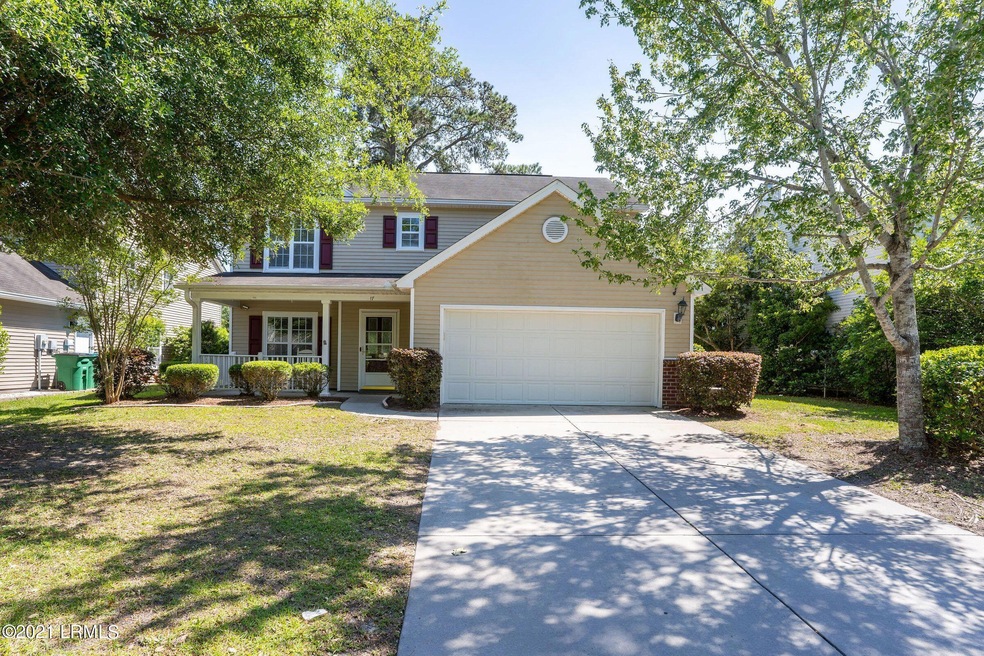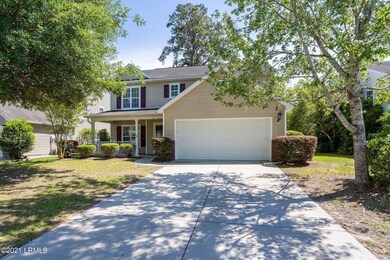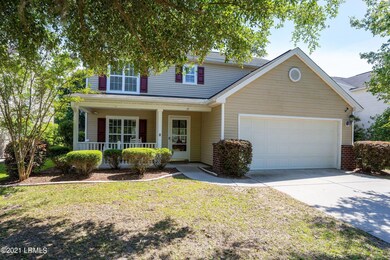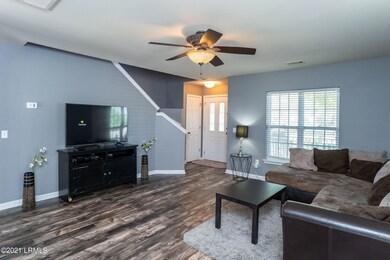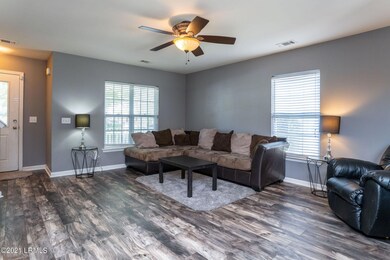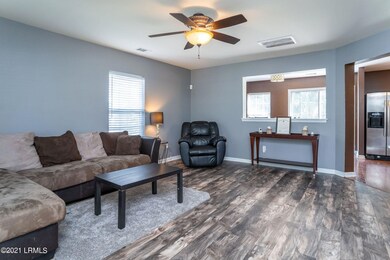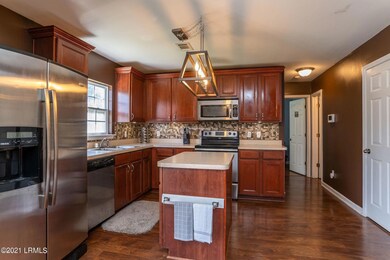
$317,500
- 3 Beds
- 2 Baths
- 1,085 Sq Ft
- 1976 Pulaski Dr
- Beaufort, SC
Welcome to 1976 Pulaski Dr! Featuring an updated primary bath, guest bath and kitchen - featuring stainless steel appliances! The large fenced back yard offers ample opportunity for entertainment and relaxation! Approximately 9 minute drive to MCAS! New roof installed in 2018! Great starter home or long term rental investment! Approximately 5 minute drive to Burton Wells Recreation Center!
Mark Rushton Charter One Realty
