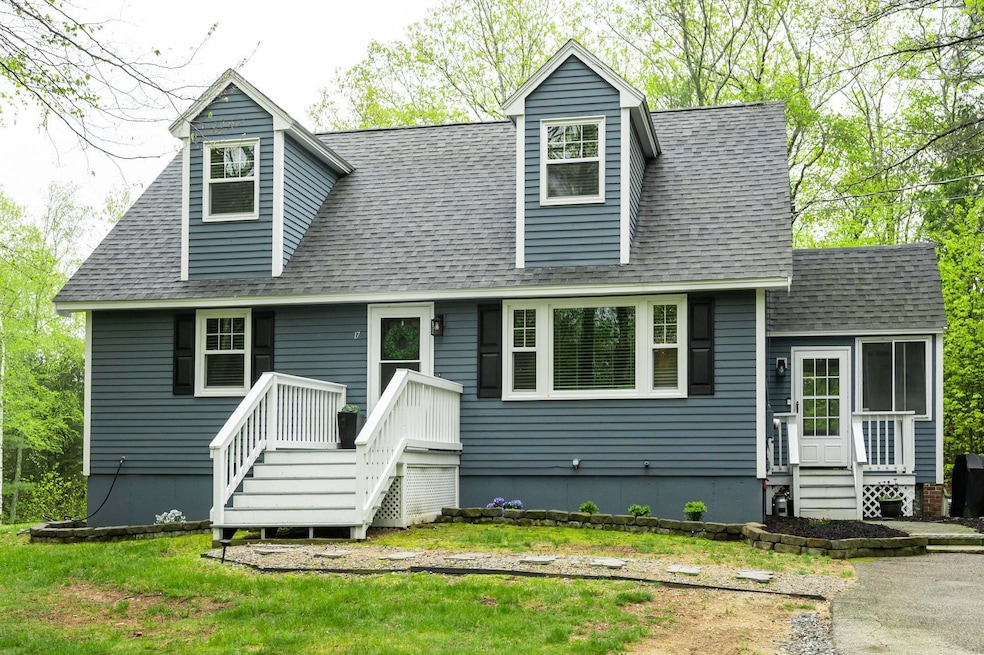
17 San Antonio Dr Fremont, NH 03044
Estimated payment $3,378/month
Highlights
- 2.45 Acre Lot
- Wooded Lot
- Patio
- Cape Cod Architecture
- Main Floor Bedroom
- Accessible Full Bathroom
About This Home
Nestled on a beautiful 2.5 acre lot with privacy all around, this lovely classic Cape is ready for you to call home! This turnkey property has everything you would want in a home. Windows, roof, septic system, and flooring are all new within the past 4-5 years. The main living space is open and has a comfortable flow from room to room making it a wonderful everyday living and entertaining space. The recently updated kitchen is bright and sunny with lots of cabinet space, quartz countertops and new black stainless-steel appliances. For those needing a first floor bedroom there is a large bonus room with a closet that could be used as well as a full first floor bath or use that bonus room as a family room with all bedrooms on the 2nd floor. There is space on both floors that could function as in home office areas. You will love the amazing level yard with a cute patio and above ground pool. Spend time on the spacious porch - a great place to relax. The unfinished basement offers the opportunity to create additional living space if desired. A quick drive to Route 101, Manchester, and the Seacoast. Whatever your needs this home fits the bill! Seller will be reviewing all offers Tues 6/3 at 8pm.
Listing Agent
RE/MAX Innovative Properties Brokerage Email: hhalverson@innovativesells.com License #058779 Listed on: 05/28/2025

Home Details
Home Type
- Single Family
Est. Annual Taxes
- $6,993
Year Built
- Built in 1985
Lot Details
- 2.45 Acre Lot
- Property fronts a private road
- Wooded Lot
Parking
- Brick Driveway
Home Design
- Cape Cod Architecture
- Concrete Foundation
- Wood Frame Construction
Interior Spaces
- 1,428 Sq Ft Home
- Property has 1.75 Levels
Kitchen
- Microwave
- Dishwasher
Flooring
- Tile
- Vinyl Plank
Bedrooms and Bathrooms
- 3 Bedrooms
- Main Floor Bedroom
- 2 Full Bathrooms
Basement
- Basement Fills Entire Space Under The House
- Walk-Up Access
Accessible Home Design
- Accessible Full Bathroom
Outdoor Features
- Patio
- Shed
Schools
- Ellis Elementary And Middle School
- Sanborn Regional High School
Utilities
- Baseboard Heating
- Hot Water Heating System
- Private Water Source
- Drilled Well
Listing and Financial Details
- Legal Lot and Block 006 / 002
- Assessor Parcel Number 05
Map
Home Values in the Area
Average Home Value in this Area
Tax History
| Year | Tax Paid | Tax Assessment Tax Assessment Total Assessment is a certain percentage of the fair market value that is determined by local assessors to be the total taxable value of land and additions on the property. | Land | Improvement |
|---|---|---|---|---|
| 2024 | $6,993 | $265,200 | $112,700 | $152,500 |
| 2023 | $6,256 | $265,200 | $112,700 | $152,500 |
| 2022 | $6,150 | $265,200 | $112,700 | $152,500 |
| 2021 | $5,919 | $265,200 | $112,700 | $152,500 |
| 2020 | $5,803 | $261,300 | $112,700 | $148,600 |
| 2019 | $6,874 | $221,400 | $87,700 | $133,700 |
| 2018 | $6,371 | $216,700 | $87,700 | $129,000 |
| 2017 | $6,325 | $216,700 | $87,700 | $129,000 |
| 2016 | $6,475 | $216,700 | $87,700 | $129,000 |
| 2015 | $6,284 | $216,700 | $87,700 | $129,000 |
| 2014 | $6,121 | $216,900 | $87,700 | $129,200 |
| 2013 | $6,184 | $216,900 | $87,700 | $129,200 |
Property History
| Date | Event | Price | Change | Sq Ft Price |
|---|---|---|---|---|
| 06/05/2025 06/05/25 | Pending | -- | -- | -- |
| 05/28/2025 05/28/25 | For Sale | $517,000 | +111.0% | $362 / Sq Ft |
| 11/30/2018 11/30/18 | Sold | $245,000 | -2.0% | $170 / Sq Ft |
| 10/13/2018 10/13/18 | Pending | -- | -- | -- |
| 10/05/2018 10/05/18 | For Sale | $250,000 | -- | $173 / Sq Ft |
Purchase History
| Date | Type | Sale Price | Title Company |
|---|---|---|---|
| Warranty Deed | $245,000 | -- |
Mortgage History
| Date | Status | Loan Amount | Loan Type |
|---|---|---|---|
| Open | $330,800 | Stand Alone Refi Refinance Of Original Loan | |
| Closed | $275,200 | Stand Alone Refi Refinance Of Original Loan | |
| Closed | $30,000 | Credit Line Revolving | |
| Closed | $241,631 | FHA | |
| Closed | $241,045 | FHA | |
| Closed | $240,562 | FHA | |
| Previous Owner | $129,672 | Unknown | |
| Previous Owner | $147,500 | Unknown | |
| Previous Owner | $126,969 | Adjustable Rate Mortgage/ARM | |
| Previous Owner | $126,969 | Adjustable Rate Mortgage/ARM |
Similar Homes in Fremont, NH
Source: PrimeMLS
MLS Number: 5043362
APN: FRMT-000005-000002-000006






