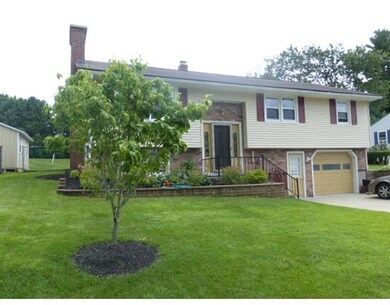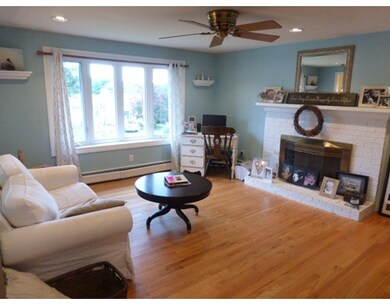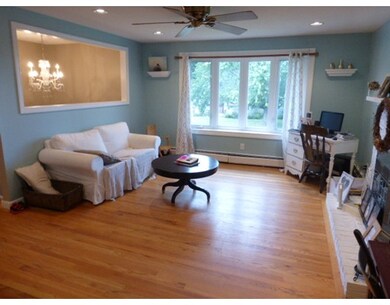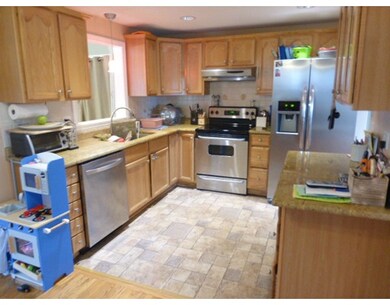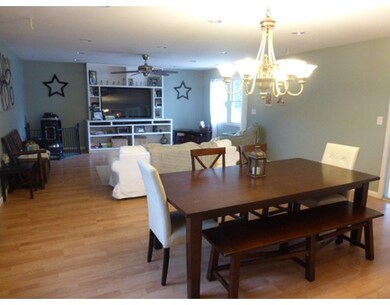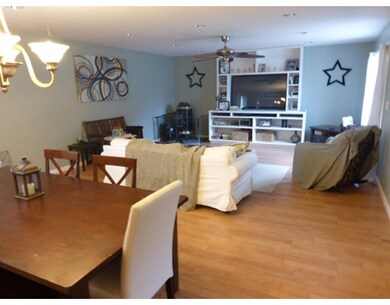
17 Sandra Rd Easthampton, MA 01027
About This Home
As of June 2016Raised ranch ideal for entertaining featuring bright and sunny living room with hardwood floors and fireplace open to updated kitchen leading to large great room addition. Lovely screened porch overlooking deck and fenced yard. Three good sized bedrooms with hardwood floors. Lower level offers family room for additional space, full bath, laundry and access to oversized 1 car garage. Beautiful mountain views and nice neighborhood.
Home Details
Home Type
Single Family
Est. Annual Taxes
$5,774
Year Built
1977
Lot Details
0
Listing Details
- Lot Description: Paved Drive
- Property Type: Single Family
- Other Agent: 2.00
- Lead Paint: Unknown
- Year Round: Yes
- Special Features: None
- Property Sub Type: Detached
- Year Built: 1977
Interior Features
- Appliances: Range, Dishwasher, Refrigerator
- Fireplaces: 1
- Has Basement: Yes
- Fireplaces: 1
- Number of Rooms: 6
- Amenities: Public Transportation
- Electric: Circuit Breakers
- Flooring: Wood, Vinyl, Wall to Wall Carpet, Laminate
- Basement: Full, Partially Finished, Garage Access
- Bedroom 2: First Floor
- Bedroom 3: First Floor
- Bathroom #1: First Floor
- Bathroom #2: Basement
- Kitchen: First Floor
- Laundry Room: Basement
- Living Room: First Floor
- Master Bedroom: First Floor
- Family Room: First Floor
- Oth1 Room Name: Den
Exterior Features
- Roof: Asphalt/Fiberglass Shingles
- Construction: Frame
- Exterior: Vinyl
- Exterior Features: Porch - Screened, Deck, Fenced Yard
- Foundation: Poured Concrete
Garage/Parking
- Garage Parking: Attached, Under
- Garage Spaces: 1
- Parking: Off-Street
- Parking Spaces: 4
Utilities
- Heating: Central Heat, Hot Water Baseboard, Oil
- Hot Water: Tank
- Sewer: City/Town Sewer
- Water: City/Town Water
Schools
- Elementary School: Local
- Middle School: Wbms
- High School: Ehs
Lot Info
- Zoning: res
Ownership History
Purchase Details
Purchase Details
Home Financials for this Owner
Home Financials are based on the most recent Mortgage that was taken out on this home.Similar Homes in Easthampton, MA
Home Values in the Area
Average Home Value in this Area
Purchase History
| Date | Type | Sale Price | Title Company |
|---|---|---|---|
| Quit Claim Deed | -- | -- | |
| Not Resolvable | $278,000 | -- |
Mortgage History
| Date | Status | Loan Amount | Loan Type |
|---|---|---|---|
| Open | $236,250 | Stand Alone Refi Refinance Of Original Loan | |
| Previous Owner | $250,000 | New Conventional |
Property History
| Date | Event | Price | Change | Sq Ft Price |
|---|---|---|---|---|
| 06/30/2016 06/30/16 | Sold | $278,000 | -4.1% | $166 / Sq Ft |
| 04/14/2016 04/14/16 | Pending | -- | -- | -- |
| 03/16/2016 03/16/16 | For Sale | $289,900 | +20.8% | $173 / Sq Ft |
| 05/11/2012 05/11/12 | Sold | $240,000 | -7.7% | $143 / Sq Ft |
| 04/02/2012 04/02/12 | Pending | -- | -- | -- |
| 11/10/2011 11/10/11 | Price Changed | $259,900 | 0.0% | $155 / Sq Ft |
| 11/10/2011 11/10/11 | For Sale | $259,900 | +8.3% | $155 / Sq Ft |
| 11/07/2011 11/07/11 | Off Market | $240,000 | -- | -- |
| 10/08/2011 10/08/11 | Price Changed | $265,000 | -3.6% | $158 / Sq Ft |
| 09/15/2011 09/15/11 | Price Changed | $275,000 | -1.8% | $164 / Sq Ft |
| 07/13/2011 07/13/11 | Price Changed | $279,900 | -3.4% | $167 / Sq Ft |
| 05/09/2011 05/09/11 | For Sale | $289,900 | -- | $173 / Sq Ft |
Tax History Compared to Growth
Tax History
| Year | Tax Paid | Tax Assessment Tax Assessment Total Assessment is a certain percentage of the fair market value that is determined by local assessors to be the total taxable value of land and additions on the property. | Land | Improvement |
|---|---|---|---|---|
| 2025 | $5,774 | $422,400 | $118,600 | $303,800 |
| 2024 | $5,570 | $410,800 | $115,200 | $295,600 |
| 2023 | $4,190 | $286,000 | $90,700 | $195,300 |
| 2022 | $4,728 | $286,000 | $90,700 | $195,300 |
| 2021 | $5,195 | $296,200 | $90,700 | $205,500 |
| 2020 | $5,079 | $286,000 | $90,700 | $195,300 |
| 2019 | $4,490 | $290,400 | $90,700 | $199,700 |
| 2018 | $4,330 | $270,600 | $85,600 | $185,000 |
| 2017 | $4,190 | $258,500 | $82,200 | $176,300 |
| 2016 | $4,130 | $264,900 | $82,200 | $182,700 |
| 2015 | $4,013 | $264,900 | $82,200 | $182,700 |
Agents Affiliated with this Home
-

Seller's Agent in 2016
Kylene Canon
Canon Real Estate, Inc.
(413) 563-3565
66 in this area
197 Total Sales
-
L
Buyer's Agent in 2016
Lorrie Kasak Adamczyk
Kathy M. Paul Real Estate
(413) 237-5504
71 Total Sales
-

Seller's Agent in 2012
Robert Canon
Canon Real Estate, Inc.
(413) 695-3732
27 in this area
77 Total Sales
Map
Source: MLS Property Information Network (MLS PIN)
MLS Number: 71972877
APN: EHAM-000175-000057
- 14 Melinda Ln
- 9 Sandra Rd
- 28 Sterling Dr
- 13 Golden Dr
- 20 Morin Dr
- 31 Pomeroy St
- 41 Westview Terrace
- 59 Mountain Rd
- 103 Holyoke St
- 43 Mount Tom Ave
- 39 Cook Rd
- 51 Taft Ave
- 17 John St
- 198 Mountain View Dr
- 50 Williston Ave
- 119 Central Park Dr
- 77 Central Park Dr
- 64 South St Unit 7
- 102 W Meadowview Rd
- 63 Jarvis Ave

