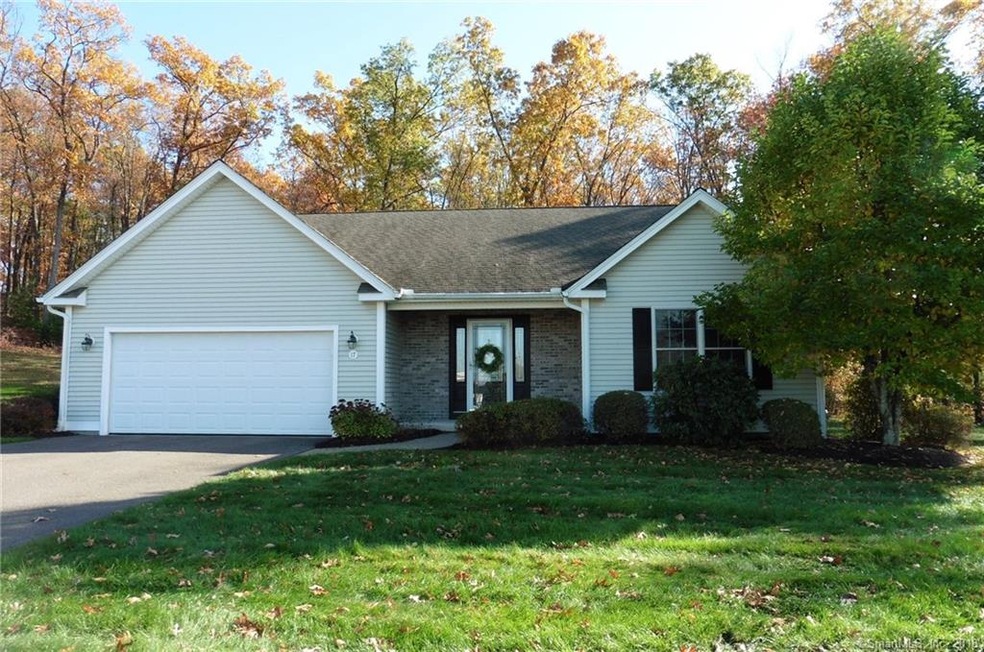
17 Shepard Ln Unit 17 Enfield, CT 06082
Highlights
- Open Floorplan
- Attic
- End Unit
- Ranch Style House
- 2 Fireplaces
- Cul-De-Sac
About This Home
As of January 2024Absolutely Immaculate, still like new, 2 bedroom (with possible 3rd), 3 full bathroom unit that boasts a beautiful open floor plan. Impressive value at less than $114.00 sq. ft. of beautiful living space. Enter into your Gorgeous entrance to large foyer that leads to a spacious Living rm featuring cathedral ceilings, recessed lighting & gas fireplace. Large dining rm with crown molding and decorative columns & kitchen that offers ample cabinet space, pantry, double ovens & all stainless steel appliances with a nice breakfast nook. Amazing 4 Season sunroom also includes cathedral ceilings and recessed lighting with a slider leading to oversized patio. Master bedroom suite with double closets and full bathroom with walk in sit down shower, 2nd bedroom, currently being used as an office is nicely accented with Shadow boxes wainscoting. Main Full bathroom includes tile flooring and deep jetted soaking tub. Other great features include 1st floor laundry, newer central air, central vac, 2 car garage, 3 zone heating, generator & generator hook up, cedar closet, security system and expansive finished basement that features a Family room with gas fireplace and guest room (possible 3rd BR) furnished with double closets and full bathroom with make up vanity. Lower level also offers a large amount of storage and has been heavily insulated with 2" Styrofoam & fiberglass insulation. This home is beautifully situated at the end of the cul de sac and is backed to woods and is ready for you!
Last Agent to Sell the Property
Century 21 AllPoints Realty License #RES.0769766 Listed on: 05/09/2018

Property Details
Home Type
- Condominium
Est. Annual Taxes
- $7,339
Year Built
- Built in 2005
Lot Details
- End Unit
- Cul-De-Sac
HOA Fees
- $260 Monthly HOA Fees
Home Design
- Ranch Style House
- Frame Construction
- Vinyl Siding
Interior Spaces
- Open Floorplan
- Central Vacuum
- Ceiling Fan
- 2 Fireplaces
- Entrance Foyer
- Partially Finished Basement
- Basement Fills Entire Space Under The House
- Attic or Crawl Hatchway Insulated
- Home Security System
Kitchen
- Built-In Oven
- Gas Range
- Microwave
- Dishwasher
Bedrooms and Bathrooms
- 2 Bedrooms
- 3 Full Bathrooms
Laundry
- Dryer
- Washer
Parking
- 2 Car Attached Garage
- Automatic Garage Door Opener
Outdoor Features
- Patio
- Porch
Schools
- J. F. Kennedy Middle School
- Enfield High School
Utilities
- Central Air
- Baseboard Heating
- Heating System Uses Natural Gas
- Power Generator
- Cable TV Available
Community Details
Overview
- Association fees include grounds maintenance, trash pickup, snow removal, property management
- 77 Units
- Shaker Heights Community
Pet Policy
- Pets Allowed
Similar Homes in the area
Home Values in the Area
Average Home Value in this Area
Property History
| Date | Event | Price | Change | Sq Ft Price |
|---|---|---|---|---|
| 01/18/2024 01/18/24 | Sold | $465,000 | +4.6% | $201 / Sq Ft |
| 12/14/2023 12/14/23 | Pending | -- | -- | -- |
| 12/05/2023 12/05/23 | For Sale | $444,500 | +26.6% | $192 / Sq Ft |
| 06/28/2018 06/28/18 | Sold | $351,000 | -1.1% | $112 / Sq Ft |
| 05/09/2018 05/09/18 | For Sale | $355,000 | -- | $114 / Sq Ft |
Tax History Compared to Growth
Agents Affiliated with this Home
-

Seller's Agent in 2024
Patricia Wheway
Coldwell Banker Realty
(413) 478-1166
43 in this area
119 Total Sales
-

Seller's Agent in 2018
Michelle Bonneau
Century 21 AllPoints Realty
(860) 324-7141
44 in this area
157 Total Sales
-

Buyer's Agent in 2018
James Knurek
Coldwell Banker Realty
(860) 214-6453
394 Total Sales
Map
Source: SmartMLS
MLS Number: 170081898
- 12 Shepard Ln
- 31 Putnam Ln
- 168 Webster Rd
- 24 Westerly Dr
- 38 Northfield Rd
- 12 Shady Oak Dr
- 2 Abbewood Dr Unit 2
- 39 Tanglewood Dr
- 26 Bailey Rd
- 68 Main St
- 74 Main St
- 56 N Maple St
- 610 Hall Hill Rd
- 24 Cooper St
- 36 Bacon Rd
- 287 Hazard Ave
- 12 the Laurels Unit 12
- 50 Cottage Rd
- 557 Hall Hill Rd
- 75 Candlewood Cir
