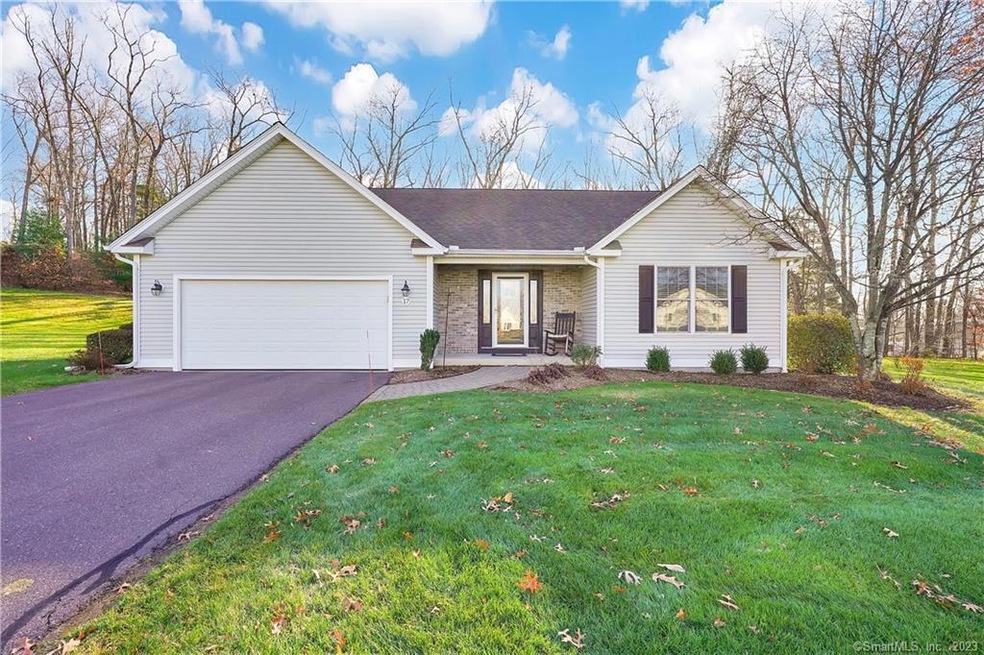
17 Shepard Ln Unit 17 Enfield, CT 06082
Highlights
- Open Floorplan
- 2 Fireplaces
- Workshop
- Ranch Style House
- End Unit
- Cul-De-Sac
About This Home
As of January 2024Welcome Home! Nothing to do here but move in. This impeccably maintained home in Shaker Heights is on one of the nicest lots in the development. This home features 9-foot ceilings, a Tesla charger, hardwood throughout the main area and secondary bedroom, central vac and security system. The kitchen has lots wood cabinets, a pantry closet, stainless steel appliances, stove and built-in oven and hardwood flooring. The primary suite has separate heat zone, double sinks, and walk-in shower. Living room, with gas fireplace, TV with wired sound, speaker and receiver that remains. Large dining room for all those family holidays leads to a sun room with cathedral ceiling, tile floor and out to a patio with power awning. Spare bedroom has hardwood floor, wainscotting and chair rail. Home has natural gas, hot water base board heat and central air, forced air. The finished basement has a large family room, office (used as a bedroom), full bath with walk-in shower, cedar closet and a storage room. The laundry is conveniently located on the Main floor.
Last Agent to Sell the Property
Coldwell Banker Realty License #REB.0792039 Listed on: 12/01/2023

Last Buyer's Agent
Coldwell Banker Realty License #REB.0792039 Listed on: 12/01/2023

Property Details
Home Type
- Condominium
Est. Annual Taxes
- $8,605
Year Built
- Built in 2005
Lot Details
- End Unit
- Cul-De-Sac
HOA Fees
- $260 Monthly HOA Fees
Parking
- 2 Car Garage
Home Design
- Ranch Style House
- Frame Construction
- Vinyl Siding
Interior Spaces
- Open Floorplan
- Central Vacuum
- Entertainment System
- Sound System
- 2 Fireplaces
- Awning
- Workshop
Kitchen
- <<builtInOvenToken>>
- Gas Range
- <<microwave>>
- Dishwasher
Bedrooms and Bathrooms
- 2 Bedrooms
- 3 Full Bathrooms
Laundry
- Laundry on main level
- Dryer
- Washer
Partially Finished Basement
- Heated Basement
- Basement Fills Entire Space Under The House
- Interior Basement Entry
- Basement Hatchway
Home Security
- Home Security System
- Smart Thermostat
Outdoor Features
- Patio
- Porch
Location
- Property is near shops
- Property is near a golf course
Utilities
- Central Air
- Baseboard Heating
- Hot Water Heating System
- Heating System Uses Natural Gas
- Programmable Thermostat
- Hot Water Circulator
- Cable TV Available
Listing and Financial Details
- Assessor Parcel Number 2509068
Community Details
Overview
- Association fees include grounds maintenance, trash pickup, snow removal, property management
- 77 Units
- Property managed by Westford Management
Pet Policy
- Pets Allowed
Similar Home in Enfield, CT
Home Values in the Area
Average Home Value in this Area
Property History
| Date | Event | Price | Change | Sq Ft Price |
|---|---|---|---|---|
| 01/18/2024 01/18/24 | Sold | $465,000 | +4.6% | $201 / Sq Ft |
| 12/14/2023 12/14/23 | Pending | -- | -- | -- |
| 12/05/2023 12/05/23 | For Sale | $444,500 | +26.6% | $192 / Sq Ft |
| 06/28/2018 06/28/18 | Sold | $351,000 | -1.1% | $112 / Sq Ft |
| 05/09/2018 05/09/18 | For Sale | $355,000 | -- | $114 / Sq Ft |
Tax History Compared to Growth
Agents Affiliated with this Home
-
Patricia Wheway

Seller's Agent in 2024
Patricia Wheway
Coldwell Banker Realty
(413) 478-1166
43 in this area
120 Total Sales
-
Michelle Bonneau

Seller's Agent in 2018
Michelle Bonneau
Century 21 AllPoints Realty
(860) 324-7141
44 in this area
159 Total Sales
-
James Knurek

Buyer's Agent in 2018
James Knurek
Coldwell Banker Realty
(860) 214-6453
391 Total Sales
Map
Source: SmartMLS
MLS Number: 170597031
- 46 Jackson Rd
- 193 Webster Rd
- 24 Westerly Dr
- 23 Westerly Dr
- 38 Northfield Rd
- 2 Abbewood Dr Unit 2
- 175 Wrights Brook Dr
- 53 Main St
- 68 Main St
- 74 Main St
- 56 N Maple St
- 36 Bacon Rd
- 24 George Wood Rd
- 287 Hazard Ave
- 12 the Laurels Unit 12
- 94 the Laurels Unit 94
- 557 Hall Hill Rd
- 17 Salerno Dr
- 75 Candlewood Cir
- 10 Salerno Dr
