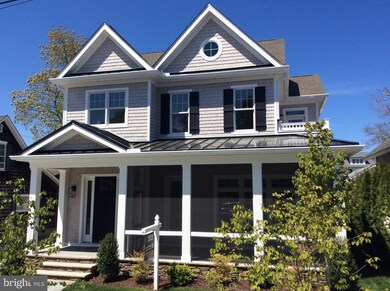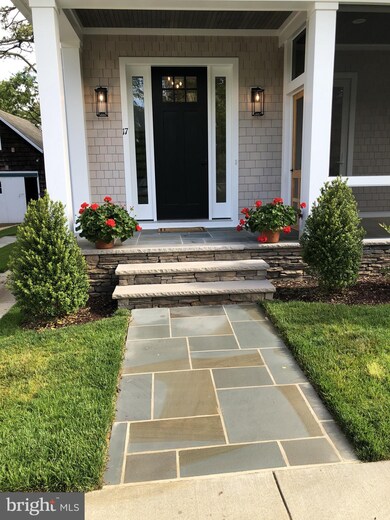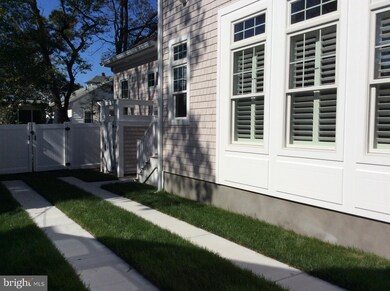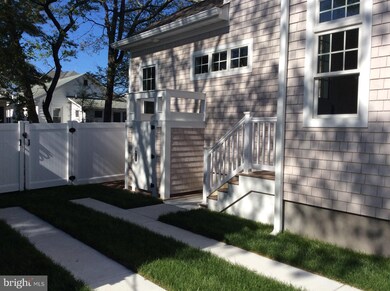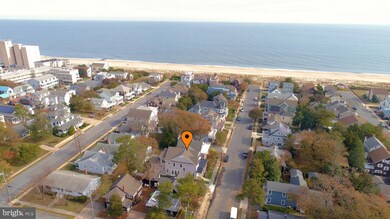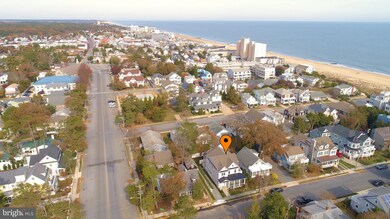
17 Stockley St Rehoboth Beach, DE 19971
Highlights
- Ocean View
- New Construction
- Open Floorplan
- Rehoboth Elementary School Rated A
- Gourmet Kitchen
- 4-minute walk to Stockley Street Park
About This Home
As of August 2020Visit this home virtually: http://www.vht.com/434020055/IDXS - READY FOR IMMEDIATE OCCUPANCY Ocean block, Brand new, top of the line, 5 bedroom 51/2 bath home located at 17 Stockley Street in Rehoboth Beach. Enjoy the sound of the waves and the cool ocean breeze from this much sought-after sidewalk lined neighborhood of South Rehoboth. The open floor plan features a spacious family room with a coffered ceiling, fireplace, front screen porch, first floor master suite, four second floor bedrooms all with private baths, second floor deck, extensive trim work, gourmet kitchen with large entertaining island, Koch cabinetry throughout, Wolf commercial range, Sub Zero (paneled front) Refrigerator, built it drawer style microwave, dining area with wet bar, icemaker and beverage refrigerator, custom built closets, finished basement rec room with inside and outside access, basement storage room, Cedar shake pre-stained siding, wide plank hardwood floors, custom tiled showers, Anderson tilt wash windows and exterior doors, solid 8 interior doors, sunroom and so much more. The quiet ocean block location is just a short walk to the beach, boardwalk, shops, and restaurants of downtown Rehoboth Beach.
Last Agent to Sell the Property
D. KERRY MONIGLE
Rehoboth Bay Realty, Co. Listed on: 02/20/2019
Last Buyer's Agent
Berkshire Hathaway HomeServices PenFed Realty License #RA-0002064

Home Details
Home Type
- Single Family
Est. Annual Taxes
- $2,133
Year Built
- Built in 2020 | New Construction
Lot Details
- 4,996 Sq Ft Lot
- Lot Dimensions are 50x100
- South Facing Home
- Property is Fully Fenced
- Landscaped
- No Through Street
- Premium Lot
- Level Lot
- Sprinkler System
- Back Yard
- Property is in excellent condition
- Property is zoned TOWN CODES
Home Design
- Coastal Architecture
- Contemporary Architecture
- Architectural Shingle Roof
- Shake Siding
- Stone Siding
- Concrete Perimeter Foundation
- Stick Built Home
Interior Spaces
- Property has 2 Levels
- Open Floorplan
- Built-In Features
- Bar
- Chair Railings
- Crown Molding
- Wainscoting
- Beamed Ceilings
- Cathedral Ceiling
- Recessed Lighting
- Gas Fireplace
- Family Room Off Kitchen
- Ocean Views
- Laundry on main level
Kitchen
- Gourmet Kitchen
- Upgraded Countertops
Flooring
- Wood
- Carpet
- Ceramic Tile
Bedrooms and Bathrooms
- Walk-in Shower
Unfinished Basement
- Heated Basement
- Basement Fills Entire Space Under The House
- Interior and Exterior Basement Entry
Parking
- 4 Parking Spaces
- 4 Driveway Spaces
Eco-Friendly Details
- Energy-Efficient Appliances
- ENERGY STAR Qualified Equipment for Heating
Outdoor Features
- Balcony
- Deck
- Screened Patio
- Porch
Schools
- Rehoboth Elementary School
- Beacon Middle School
- Cape Henlopen High School
Utilities
- 90% Forced Air Heating and Cooling System
- Back Up Electric Heat Pump System
- Heating System Powered By Leased Propane
- 200+ Amp Service
- Tankless Water Heater
- Municipal Trash
- Cable TV Available
Community Details
- No Home Owners Association
- Built by McGregor Custom Homes
- South Rehoboth Subdivision
Listing and Financial Details
- Home warranty included in the sale of the property
- Assessor Parcel Number 334-20.06-14.00
Ownership History
Purchase Details
Home Financials for this Owner
Home Financials are based on the most recent Mortgage that was taken out on this home.Purchase Details
Home Financials for this Owner
Home Financials are based on the most recent Mortgage that was taken out on this home.Purchase Details
Similar Homes in Rehoboth Beach, DE
Home Values in the Area
Average Home Value in this Area
Purchase History
| Date | Type | Sale Price | Title Company |
|---|---|---|---|
| Deed | $2,500,000 | None Available | |
| Deed | $1,555,000 | -- | |
| Deed | -- | -- |
Mortgage History
| Date | Status | Loan Amount | Loan Type |
|---|---|---|---|
| Open | $1,868,500 | Stand Alone Refi Refinance Of Original Loan | |
| Closed | $1,875,000 | Stand Alone Refi Refinance Of Original Loan | |
| Previous Owner | $1,935,000 | New Conventional |
Property History
| Date | Event | Price | Change | Sq Ft Price |
|---|---|---|---|---|
| 08/03/2020 08/03/20 | Sold | $2,500,000 | -3.7% | $741 / Sq Ft |
| 05/28/2020 05/28/20 | Price Changed | $2,595,000 | -2.0% | $769 / Sq Ft |
| 04/22/2020 04/22/20 | Price Changed | $2,649,000 | -1.5% | $785 / Sq Ft |
| 03/11/2020 03/11/20 | Price Changed | $2,689,000 | -2.1% | $797 / Sq Ft |
| 02/20/2019 02/20/19 | For Sale | $2,748,000 | +76.7% | $814 / Sq Ft |
| 09/28/2018 09/28/18 | Sold | $1,555,000 | +3.7% | $1,196 / Sq Ft |
| 07/24/2018 07/24/18 | Pending | -- | -- | -- |
| 07/18/2018 07/18/18 | For Sale | $1,499,000 | -- | $1,153 / Sq Ft |
Tax History Compared to Growth
Tax History
| Year | Tax Paid | Tax Assessment Tax Assessment Total Assessment is a certain percentage of the fair market value that is determined by local assessors to be the total taxable value of land and additions on the property. | Land | Improvement |
|---|---|---|---|---|
| 2024 | $2,339 | $17,150 | $12,500 | $4,650 |
| 2023 | $2,337 | $17,150 | $12,500 | $4,650 |
| 2022 | $2,255 | $17,150 | $12,500 | $4,650 |
| 2021 | $2,234 | $17,150 | $12,500 | $4,650 |
| 2020 | $2,228 | $17,150 | $12,500 | $4,650 |
| 2019 | $806 | $17,150 | $12,500 | $4,650 |
| 2018 | $753 | $17,150 | $0 | $0 |
| 2017 | $721 | $17,150 | $0 | $0 |
| 2016 | $685 | $17,150 | $0 | $0 |
| 2015 | $655 | $17,150 | $0 | $0 |
| 2014 | $650 | $17,150 | $0 | $0 |
Agents Affiliated with this Home
-
D
Seller's Agent in 2020
D. KERRY MONIGLE
Rehoboth Bay Realty, Co.
-

Buyer's Agent in 2020
Lee Ann Wilkinson
BHHS PenFed (actual)
(302) 278-6726
234 in this area
1,924 Total Sales
Map
Source: Bright MLS
MLS Number: DESU130506
APN: 334-20.06-14.00
- 505 King Charles Ave
- 1 New Castle St
- 5A Hickman St Unit C
- 19 Laurel St
- 3 Laurel St
- 106A Philadelphia St
- 108 Philadelphia St Unit B
- 16 Delaware Ave
- 18 Delaware Ave
- 200 Norfolk St
- 401 Bayard Ave
- 209 New Castle St
- 203 Bayard Ave
- 50 Wilmington Ave Unit 103
- 300 Hickman St
- 51 Maryland Ave
- 313 Hickman St
- 0 2nd St Unit DESU2079832
- 8 Olive Ave Unit 102
- 8 Olive Ave Unit 205

