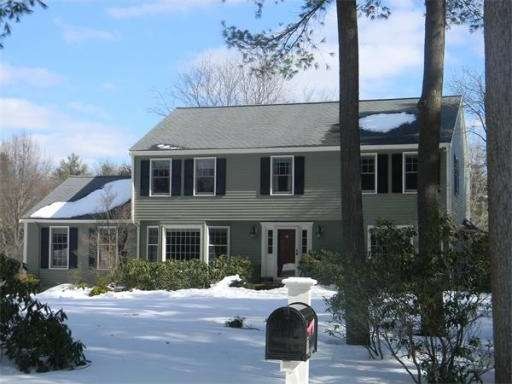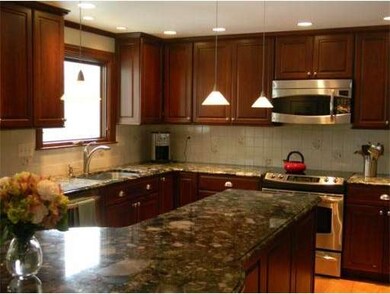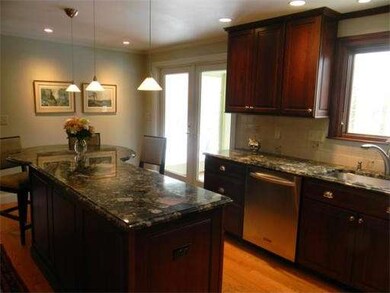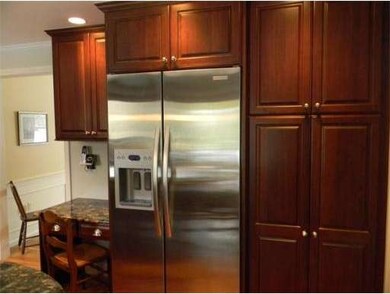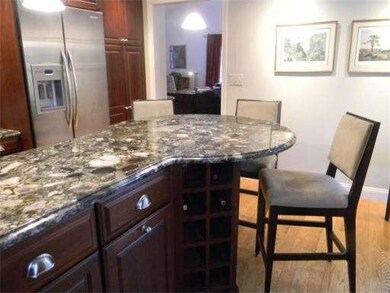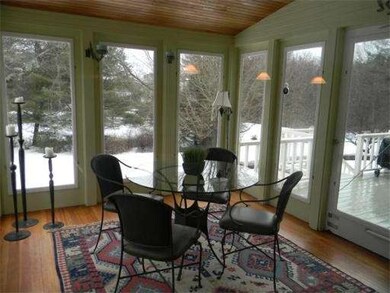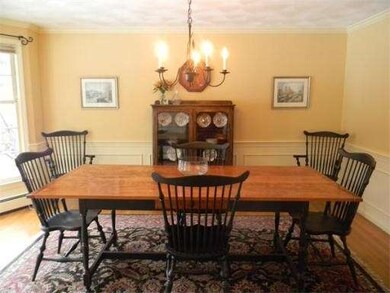
17 Stuart St Medfield, MA 02052
About This Home
As of July 2024It's hard to find a fully renovated colonial in coveted Pondview Estates! Set on a beautiful corner lot w/ mature trees, great yard & enviable bluestone patio, this home features an impressive kitchen w/cherry cabinets & center island open to glass sunroom, remodeled baths incl a hotel-style master w/glorious shower, 26' vaulted family rm/library, large din rm & 28' liv rm w/ 2 bays. All hardwoods. Mudroom w/ 3 closets & media rm w/ wetbar on LL. Gas heat, C/A, C/V, Irrig, Invis Fence. Like New!
Last Agent to Sell the Property
Coldwell Banker Realty - Westwood Listed on: 03/01/2013

Home Details
Home Type
Single Family
Est. Annual Taxes
$17,083
Year Built
1986
Lot Details
0
Listing Details
- Lot Description: Corner, Wooded
- Special Features: None
- Property Sub Type: Detached
- Year Built: 1986
Interior Features
- Has Basement: Yes
- Fireplaces: 1
- Primary Bathroom: Yes
- Number of Rooms: 9
- Amenities: Public Transportation, Shopping, Tennis Court, Park, Walk/Jog Trails, Bike Path, Conservation Area, House of Worship, Private School, Public School
- Electric: 200 Amps
- Energy: Insulated Windows, Insulated Doors, Storm Doors, Prog. Thermostat
- Flooring: Tile, Hardwood
- Insulation: Full
- Interior Amenities: Central Vacuum, Cable Available, Wetbar, French Doors
- Basement: Partially Finished, Interior Access, Garage Access, Radon Remediation System
- Bedroom 2: Second Floor
- Bedroom 3: Second Floor
- Bedroom 4: Second Floor
- Bathroom #1: First Floor
- Bathroom #2: Second Floor
- Bathroom #3: Third Floor
- Kitchen: First Floor
- Laundry Room: First Floor
- Living Room: First Floor
- Master Bedroom: Second Floor
- Master Bedroom Description: Flooring - Hardwood
- Dining Room: First Floor
- Family Room: First Floor
Exterior Features
- Construction: Frame
- Exterior: Clapboard
- Exterior Features: Porch - Enclosed, Deck, Patio, Gutters, Professional Landscaping, Sprinkler System, Invisible Fence, Stone Wall
- Foundation: Poured Concrete
Garage/Parking
- Garage Parking: Attached, Under, Garage Door Opener
- Garage Spaces: 2
- Parking: Off-Street
- Parking Spaces: 8
Utilities
- Cooling Zones: 1
- Heat Zones: 4
- Hot Water: Natural Gas
- Utility Connections: for Electric Range
Condo/Co-op/Association
- HOA: No
Ownership History
Purchase Details
Home Financials for this Owner
Home Financials are based on the most recent Mortgage that was taken out on this home.Purchase Details
Purchase Details
Similar Homes in the area
Home Values in the Area
Average Home Value in this Area
Purchase History
| Date | Type | Sale Price | Title Company |
|---|---|---|---|
| Not Resolvable | $790,000 | -- | |
| Deed | $395,000 | -- | |
| Deed | $395,000 | -- | |
| Deed | $380,875 | -- |
Mortgage History
| Date | Status | Loan Amount | Loan Type |
|---|---|---|---|
| Open | $632,000 | Purchase Money Mortgage | |
| Closed | $632,000 | Purchase Money Mortgage | |
| Closed | $690,000 | Adjustable Rate Mortgage/ARM | |
| Closed | $603,000 | Adjustable Rate Mortgage/ARM | |
| Closed | $150,000 | Credit Line Revolving | |
| Closed | $632,000 | Purchase Money Mortgage | |
| Previous Owner | $150,000 | No Value Available | |
| Previous Owner | $275,000 | No Value Available |
Property History
| Date | Event | Price | Change | Sq Ft Price |
|---|---|---|---|---|
| 07/09/2024 07/09/24 | Sold | $1,512,000 | +12.1% | $361 / Sq Ft |
| 05/06/2024 05/06/24 | Pending | -- | -- | -- |
| 05/01/2024 05/01/24 | For Sale | $1,349,000 | +70.8% | $322 / Sq Ft |
| 05/10/2013 05/10/13 | Sold | $790,000 | -0.9% | $280 / Sq Ft |
| 04/07/2013 04/07/13 | Pending | -- | -- | -- |
| 03/01/2013 03/01/13 | For Sale | $796,900 | -- | $282 / Sq Ft |
Tax History Compared to Growth
Tax History
| Year | Tax Paid | Tax Assessment Tax Assessment Total Assessment is a certain percentage of the fair market value that is determined by local assessors to be the total taxable value of land and additions on the property. | Land | Improvement |
|---|---|---|---|---|
| 2025 | $17,083 | $1,237,900 | $538,200 | $699,700 |
| 2024 | $16,542 | $1,129,900 | $483,000 | $646,900 |
| 2023 | $16,296 | $1,056,100 | $463,000 | $593,100 |
| 2022 | $15,891 | $912,200 | $443,000 | $469,200 |
| 2021 | $15,710 | $884,600 | $439,000 | $445,600 |
| 2020 | $15,364 | $861,700 | $429,000 | $432,700 |
| 2019 | $15,213 | $851,300 | $417,000 | $434,300 |
| 2018 | $12,638 | $742,100 | $403,000 | $339,100 |
| 2017 | $12,467 | $738,100 | $399,000 | $339,100 |
| 2016 | $12,363 | $738,100 | $399,000 | $339,100 |
| 2015 | $12,080 | $753,100 | $370,200 | $382,900 |
| 2014 | $11,334 | $703,100 | $323,000 | $380,100 |
Agents Affiliated with this Home
-
Gayle Manning

Seller's Agent in 2024
Gayle Manning
Berkshire Hathaway HomeServices Commonwealth Real Estate
(617) 519-7420
28 in this area
57 Total Sales
-
Kathy Murray

Seller's Agent in 2013
Kathy Murray
Coldwell Banker Realty - Westwood
(508) 498-1288
77 in this area
141 Total Sales
-
Marjorie Vogt

Buyer's Agent in 2013
Marjorie Vogt
Vogt Realty Group
(617) 751-4131
79 Total Sales
Map
Source: MLS Property Information Network (MLS PIN)
MLS Number: 71487751
APN: MEDF-000024-000000-000034
