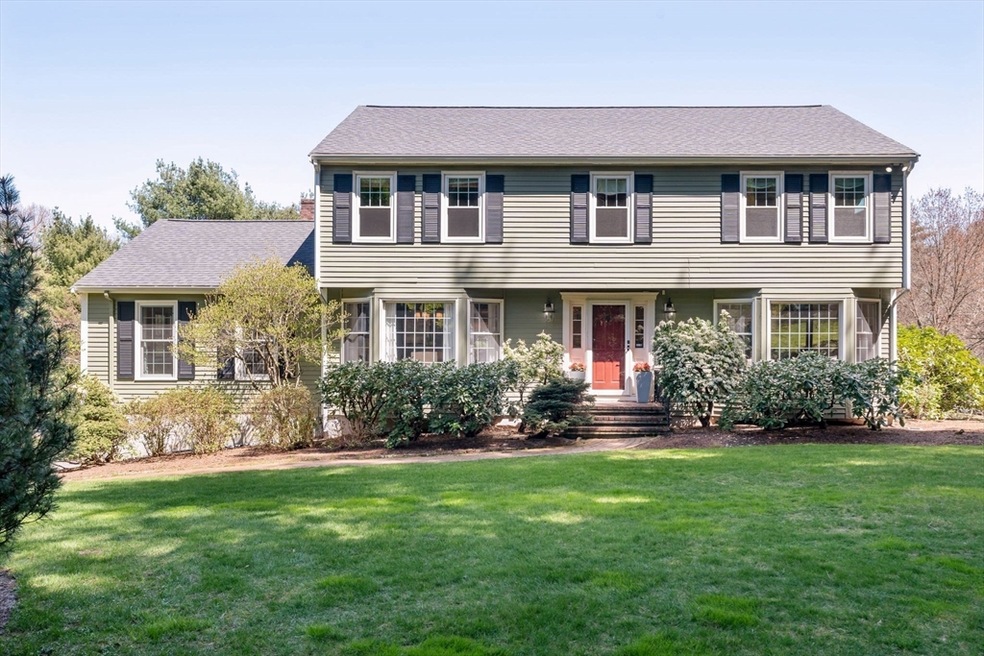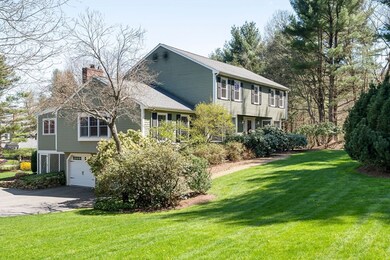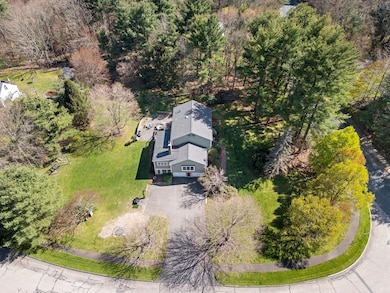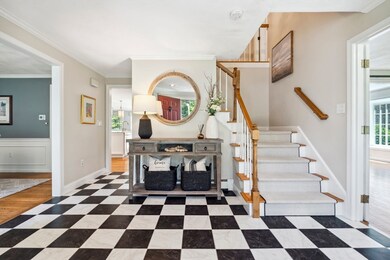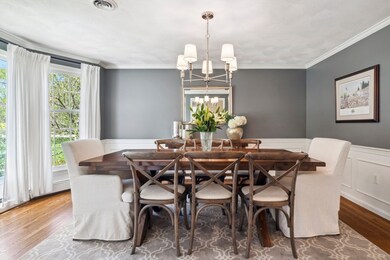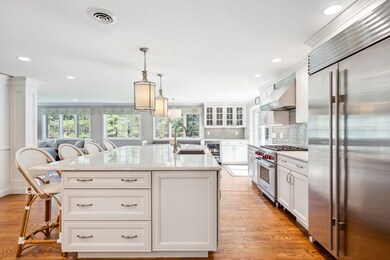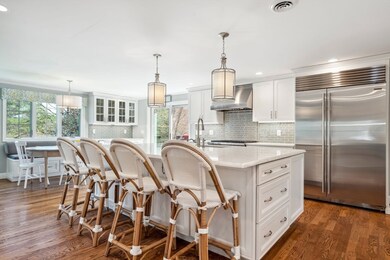
17 Stuart St Medfield, MA 02052
Highlights
- Custom Closet System
- Colonial Architecture
- Vaulted Ceiling
- Memorial School Rated A-
- Deck
- Wood Flooring
About This Home
As of July 2024This exquisite colonial is located in one of Medfield’s favorite neighborhoods. The kitchen is a chef's delight, featuring pristine white cabinets, quartz countertops, & top-of-the-line appliances including a Wolf range & oven and Sub-Zero refrigerator. Enjoy casual dining with custom banquette seating at the table, surrounded by ample natural light streaming in though the wall of windows that lead to the cozy sitting room. The stunning family room features soaring ceilings, beautiful built-ins & gas fireplace. Entertain guests in style in the elegant dining room. The 1st floor also boasts a home office & sunlit gym. Retreat to the generously sized bedrooms upstairs, including a primary bedroom with spacious ensuite bath. The newly remodeled basement includes custom lockers for convenient storage, while the garage has an epoxy floor, storage cabinets, & slat wall organization system. Delight & relax in the lush landscape & yard or entertain alfresco on the spacious patio.Welcome Home!
Last Agent to Sell the Property
Berkshire Hathaway HomeServices Commonwealth Real Estate Listed on: 05/01/2024

Last Buyer's Agent
Berkshire Hathaway HomeServices Commonwealth Real Estate Listed on: 05/01/2024

Home Details
Home Type
- Single Family
Est. Annual Taxes
- $16,542
Year Built
- Built in 1986
Lot Details
- 1.07 Acre Lot
- Property has an invisible fence for dogs
- Corner Lot
- Sprinkler System
- Property is zoned RT
Parking
- 2 Car Attached Garage
- Tuck Under Parking
- Side Facing Garage
- Driveway
- Open Parking
Home Design
- Colonial Architecture
- Frame Construction
- Shingle Roof
- Radon Mitigation System
- Concrete Perimeter Foundation
Interior Spaces
- 4,188 Sq Ft Home
- Central Vacuum
- Chair Railings
- Crown Molding
- Vaulted Ceiling
- French Doors
- Family Room with Fireplace
- Home Office
- Finished Basement
- Garage Access
- Home Security System
Kitchen
- Breakfast Bar
- Oven
- Stove
- Range with Range Hood
- Microwave
- Dishwasher
- Wine Refrigerator
- Kitchen Island
- Solid Surface Countertops
- Disposal
Flooring
- Wood
- Laminate
- Tile
Bedrooms and Bathrooms
- 4 Bedrooms
- Primary bedroom located on second floor
- Custom Closet System
- Walk-In Closet
- Dual Vanity Sinks in Primary Bathroom
Laundry
- Laundry on main level
- Dryer
- Washer
Outdoor Features
- Deck
- Patio
Schools
- Mem/Wheel/Dale Elementary School
- Blake Middle School
- Medfield High School
Utilities
- Whole House Fan
- Central Air
- 1 Cooling Zone
- 5 Heating Zones
- Baseboard Heating
- Electric Baseboard Heater
- Gas Water Heater
- Private Sewer
Community Details
- No Home Owners Association
Listing and Financial Details
- Assessor Parcel Number 112520
Ownership History
Purchase Details
Home Financials for this Owner
Home Financials are based on the most recent Mortgage that was taken out on this home.Purchase Details
Purchase Details
Similar Homes in the area
Home Values in the Area
Average Home Value in this Area
Purchase History
| Date | Type | Sale Price | Title Company |
|---|---|---|---|
| Not Resolvable | $790,000 | -- | |
| Deed | $395,000 | -- | |
| Deed | $395,000 | -- | |
| Deed | $380,875 | -- |
Mortgage History
| Date | Status | Loan Amount | Loan Type |
|---|---|---|---|
| Open | $632,000 | Purchase Money Mortgage | |
| Closed | $632,000 | Purchase Money Mortgage | |
| Closed | $690,000 | Adjustable Rate Mortgage/ARM | |
| Closed | $603,000 | Adjustable Rate Mortgage/ARM | |
| Closed | $150,000 | Credit Line Revolving | |
| Closed | $632,000 | Purchase Money Mortgage | |
| Previous Owner | $150,000 | No Value Available | |
| Previous Owner | $275,000 | No Value Available |
Property History
| Date | Event | Price | Change | Sq Ft Price |
|---|---|---|---|---|
| 07/09/2024 07/09/24 | Sold | $1,512,000 | +12.1% | $361 / Sq Ft |
| 05/06/2024 05/06/24 | Pending | -- | -- | -- |
| 05/01/2024 05/01/24 | For Sale | $1,349,000 | +70.8% | $322 / Sq Ft |
| 05/10/2013 05/10/13 | Sold | $790,000 | -0.9% | $280 / Sq Ft |
| 04/07/2013 04/07/13 | Pending | -- | -- | -- |
| 03/01/2013 03/01/13 | For Sale | $796,900 | -- | $282 / Sq Ft |
Tax History Compared to Growth
Tax History
| Year | Tax Paid | Tax Assessment Tax Assessment Total Assessment is a certain percentage of the fair market value that is determined by local assessors to be the total taxable value of land and additions on the property. | Land | Improvement |
|---|---|---|---|---|
| 2025 | $17,083 | $1,237,900 | $538,200 | $699,700 |
| 2024 | $16,542 | $1,129,900 | $483,000 | $646,900 |
| 2023 | $16,296 | $1,056,100 | $463,000 | $593,100 |
| 2022 | $15,891 | $912,200 | $443,000 | $469,200 |
| 2021 | $15,710 | $884,600 | $439,000 | $445,600 |
| 2020 | $15,364 | $861,700 | $429,000 | $432,700 |
| 2019 | $15,213 | $851,300 | $417,000 | $434,300 |
| 2018 | $12,638 | $742,100 | $403,000 | $339,100 |
| 2017 | $12,467 | $738,100 | $399,000 | $339,100 |
| 2016 | $12,363 | $738,100 | $399,000 | $339,100 |
| 2015 | $12,080 | $753,100 | $370,200 | $382,900 |
| 2014 | $11,334 | $703,100 | $323,000 | $380,100 |
Agents Affiliated with this Home
-
Gayle Manning

Seller's Agent in 2024
Gayle Manning
Berkshire Hathaway HomeServices Commonwealth Real Estate
(617) 519-7420
28 in this area
57 Total Sales
-
Kathy Murray

Seller's Agent in 2013
Kathy Murray
Coldwell Banker Realty - Westwood
(508) 498-1288
76 in this area
140 Total Sales
-
Marjorie Vogt

Buyer's Agent in 2013
Marjorie Vogt
Vogt Realty Group
(617) 751-4131
79 Total Sales
Map
Source: MLS Property Information Network (MLS PIN)
MLS Number: 73230984
APN: MEDF-000024-000000-000034
