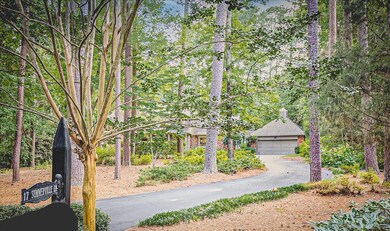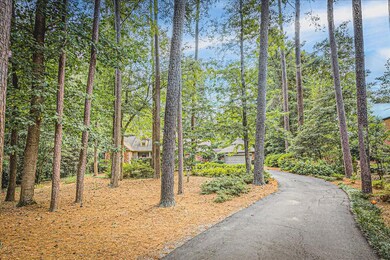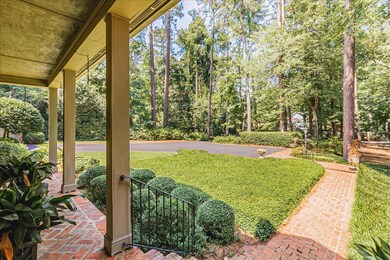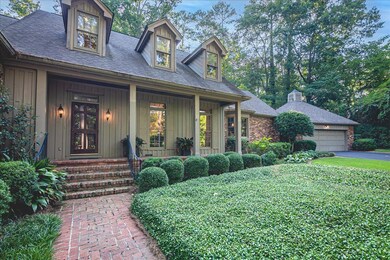
17 Summerville Ln Augusta, GA 30909
Lake Aumond NeighborhoodEstimated Value: $650,000 - $793,000
Highlights
- Cape Cod Architecture
- Main Floor Primary Bedroom
- Covered patio or porch
- Wood Flooring
- Great Room
- Detached Garage
About This Home
As of August 2022Welcome to 17 Summerville Lane, located off Walton Way Ext, in one of the region's most architecturally significant and eclectic neighborhoods - Summerville. Throughout this home, you'll find deep, richly colored hardwood flooring, heavy trim & crown molding, recessed lighting, built-in storage, high ceilings and tall french pane windows, all of which evoke true luxury. The grand formal dining room, located off the foyer, was designed with large gatherings in mind, boasting built-in cabinetry to house china as well as a buffet station. The expansive great room with tray ceiling is spacious enough for several seating areas & also houses your personal library in the custom shelves flanking the brick fireplace. Off of the great room is an all-purpose room, ideal for quiet conversation & lounging. The sturdy hardwood flows into the recently renovated gourmet kitchen, complete with an eat-in dining area, an abundance of walnut cabinetry & marble countertops, built-in microwave, oven & broiler, chef's 6-burner gas cooktop, dishwasher, & built-in refrigerator that seamlessly blends into the existing cabinetry. Tucked away in the kitchen, you'll find a private office area, & just down the hall, a half bathroom & oversized laundry room. Still on the main floor is the owner's bedroom and newly designed en suite bath with his & her walk-in closets, white double vanity, tiled walk-in shower & separate soaking tub. One other additional bedroom is on the main level with a private, full bathroom. Upstairs you'll find two bedrooms, a private loft/flex space and full bathroom. The picturesque backyard living space is perfect for both entertaining as well as sipping on your morning coffee. This custom built, single owner home has been loved and cherished for years, and is ready for new owners who will do the same. Come by and see all that this Summerville southern beauty has to offer - showings start Sunday, July 3rd.
Home Details
Home Type
- Single Family
Est. Annual Taxes
- $6,409
Year Built
- Built in 1985 | Remodeled
Lot Details
- 0.33 Acre Lot
- Landscaped
HOA Fees
- $21 Monthly HOA Fees
Home Design
- Cape Cod Architecture
- Brick Exterior Construction
- Wallpaper
- Composition Roof
- Wood Siding
Interior Spaces
- 3,456 Sq Ft Home
- 1.5-Story Property
- Built-In Features
- Paneling
- Ceiling Fan
- Gas Log Fireplace
- Brick Fireplace
- Insulated Windows
- Blinds
- Insulated Doors
- Entrance Foyer
- Great Room
- Family Room
- Dining Room
Kitchen
- Eat-In Kitchen
- Built-In Microwave
- Ice Maker
- Dishwasher
Flooring
- Wood
- Carpet
- Ceramic Tile
Bedrooms and Bathrooms
- 4 Bedrooms
- Primary Bedroom on Main
- Walk-In Closet
- Primary bathroom on main floor
- Garden Bath
Laundry
- Dryer
- Washer
Attic
- Scuttle Attic Hole
- Pull Down Stairs to Attic
Parking
- Detached Garage
- Parking Pad
- Garage Door Opener
Outdoor Features
- Covered patio or porch
- Breezeway
Schools
- Lake Forest Elementary School
- Langford Middle School
- Richmond Academy High School
Utilities
- Forced Air Heating and Cooling System
Community Details
- Summerville Place Subdivision
Listing and Financial Details
- Assessor Parcel Number 032-0-001-01-0
Ownership History
Purchase Details
Home Financials for this Owner
Home Financials are based on the most recent Mortgage that was taken out on this home.Similar Homes in the area
Home Values in the Area
Average Home Value in this Area
Purchase History
| Date | Buyer | Sale Price | Title Company |
|---|---|---|---|
| Violette Ryan | $680,000 | -- |
Mortgage History
| Date | Status | Borrower | Loan Amount |
|---|---|---|---|
| Open | Violette Ryan | $544,000 | |
| Previous Owner | Rooks Billy C | $90,000 |
Property History
| Date | Event | Price | Change | Sq Ft Price |
|---|---|---|---|---|
| 08/16/2022 08/16/22 | Sold | $680,000 | -9.3% | $197 / Sq Ft |
| 06/28/2022 06/28/22 | For Sale | $750,000 | -- | $217 / Sq Ft |
Tax History Compared to Growth
Tax History
| Year | Tax Paid | Tax Assessment Tax Assessment Total Assessment is a certain percentage of the fair market value that is determined by local assessors to be the total taxable value of land and additions on the property. | Land | Improvement |
|---|---|---|---|---|
| 2024 | $6,409 | $227,956 | $40,000 | $187,956 |
| 2023 | $6,409 | $233,800 | $40,000 | $193,800 |
| 2022 | $2,097 | $177,488 | $40,000 | $137,488 |
| 2021 | $1,809 | $134,015 | $40,000 | $94,015 |
| 2020 | $1,724 | $125,468 | $40,000 | $85,468 |
| 2019 | $1,824 | $125,468 | $40,000 | $85,468 |
| 2018 | $1,836 | $125,468 | $40,000 | $85,468 |
| 2017 | $1,846 | $125,848 | $40,000 | $85,848 |
| 2016 | $1,847 | $125,848 | $40,000 | $85,848 |
| 2015 | $1,847 | $125,848 | $40,000 | $85,848 |
| 2014 | $1,846 | $125,848 | $40,000 | $85,848 |
Agents Affiliated with this Home
-
JESSICA THOMPSON

Seller's Agent in 2022
JESSICA THOMPSON
Meybohm
(706) 840-1528
2 in this area
193 Total Sales
-
Shannon Rollings

Buyer's Agent in 2022
Shannon Rollings
Shannon Rollings Real Estate
(803) 349-4999
17 in this area
2,986 Total Sales
Map
Source: REALTORS® of Greater Augusta
MLS Number: 504357
APN: 0320001010
- 12 Summerville Ln
- 756 Tripps Ct
- 9 Retreat Rd
- 707 Ravenel Rd
- 3411 Kamel Cir
- 8 Tall Pine Ct
- 3406 Kerry Place
- 3410 Kerry Place
- 4245 Match Point Dr
- 856 Wimbledon Dr
- 855 Wimbledon Dr
- 13 Tall Pine Cir
- 439 Forest Hills Dr
- 3414 Dunnington Ct
- 3109 Natalie Cir
- 2 Highgate Cir
- 54 Conifer Cir
- 414 Scotts Way
- 2804 Scarlett Dr
- 1307 Martinique Dr
- 17 Summerville Ln
- 3411 Walton Way Extension
- 15 Summerville Ln
- 3415 Walton Way Extension
- 13 Summerville Ln
- 3415 Walton Way
- 3409 Walton Way Extension
- 3409 Walton Way
- 14 Summerville Ln
- 3414 Walton Way Extension
- 3414 Walton Way
- 9 Summerville Ln
- 3410 Walton Way Extension
- 3418 Walton Way
- 3418 Walton Way Extension
- 7 Summerville Ln
- 3407 Walton Way Extension
- 8 Summerville Ln
- 10 Summerville Ln
- 3401 Kamel Cir






