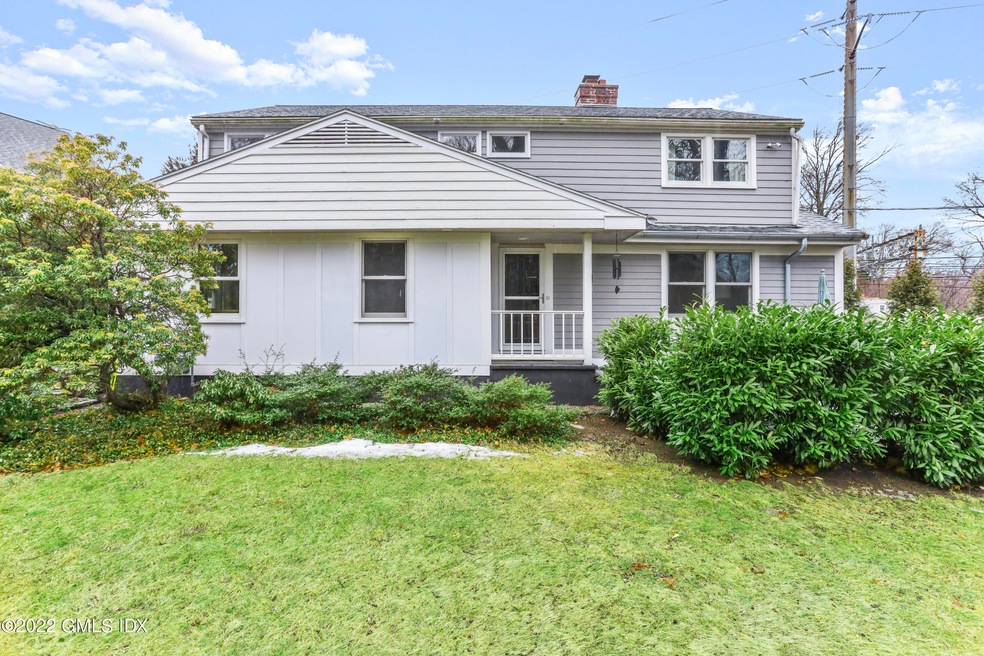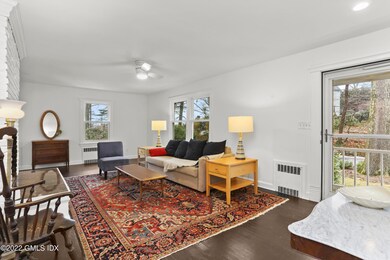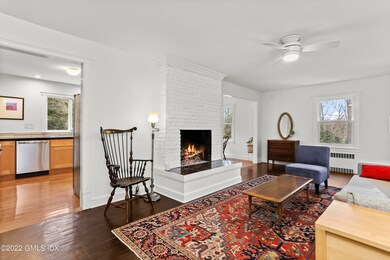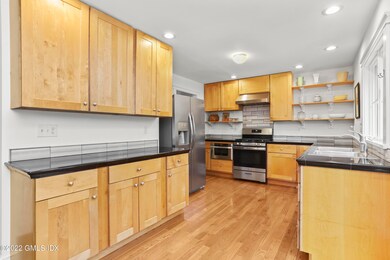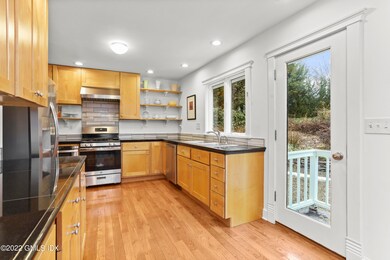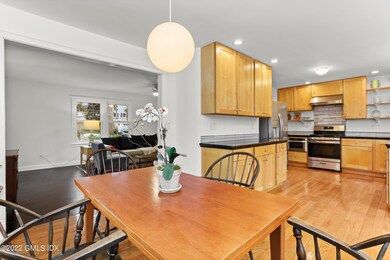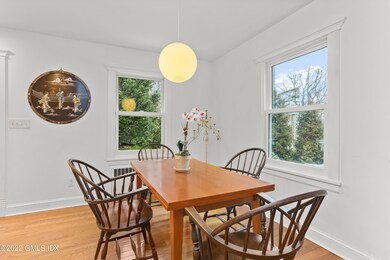
17 Summit Rd Riverside, CT 06878
Riverside NeighborhoodAbout This Home
As of May 2022Updated with style and flair this five-bedroom Home sits on a nearly half-acre lot with commanding sunrise views. The sun-filled home offers a combination of both panoramic and intimate views of the property's private, park-like grounds. This home is deceptively large, with a den/office and five bedrooms, two of which have en-suite bathrooms. The first-floor bedroom and den configuration, with its own entrance, holds potential to serve as an in-law suite. The partially finished basement provides ample storage as well as a play area. A generous lot incorporates an in-ground trampoline, play yard and a driveway with space enough for five cars.
The home is close to both the Riverside and Old Greenwich train stations, Binney Park, and Tod's Point. Perfect spot to enjoy the Binney Fireworks.
Last Agent to Sell the Property
Susan Robben Bisanzo
Houlihan Lawrence License #RES.0787916 Listed on: 02/07/2022
Co-Listed By
Frann Ward
Houlihan Lawrence License #RES.0757669
Last Buyer's Agent
SOLD DIRECT
Sold Direct
Home Details
Home Type
Single Family
Est. Annual Taxes
$7,089
Year Built
1953
Lot Details
0
Parking
1
Listing Details
- Prop. Type: Residential
- Year Built: 1953
- Property Sub Type: Single Family Residence
- Lot Size Acres: 0.46
- Co List Office Mls Id: HLAW02
- Co List Office Phone: 203-698-1234
- Inclusions: Washer/Dryer, All Kitchen Applncs
- Architectural Style: Cape Cod
- Garage Yn: Yes
- Special Features: None
Interior Features
- Has Basement: Partially Finished, Unfinished
- Full Bathrooms: 3
- Total Bedrooms: 5
- Fireplaces: 1
- Fireplace: Yes
- Interior Amenities: Eat-in Kitchen
- Other Room LevelFP:LL49: 1
- Other Room LevelFP 2:LL50: 1
- Basement Type:Unfinished: Yes
- Basement Type:Partially Finished: Yes
- Other Room Comments:Workshop: Yes
- Other Room Comments 2:See Remarks6: Yes
Exterior Features
- Roof: Asphalt
- Lot Features: Parklike
- Pool Private: No
- Exclusions: Other Elec Fixtures, Call LB
- Construction Type: Shingle Siding
- Exterior Features: Rock Garden
- Other Structures: Shed(s)
- Patio And Porch Features: Terrace
Garage/Parking
- Garage Spaces: 1.0
- General Property Info:Garage Desc: Under
Utilities
- Water Source: Public
- Cooling: Wall Unit(s), Window Unit(s)
- Cooling Y N: Yes
- Heating: Combination
- Heating Yn: Yes
- Sewer: Public Sewer
Schools
- Elementary School: Riverside
- Middle Or Junior School: Eastern
Lot Info
- Zoning: R-12
- Lot Size Sq Ft: 20037.6
- Parcel #: 05-1240/S
- ResoLotSizeUnits: Acres
Tax Info
- Tax Annual Amount: 7089.0
Similar Homes in the area
Home Values in the Area
Average Home Value in this Area
Property History
| Date | Event | Price | Change | Sq Ft Price |
|---|---|---|---|---|
| 05/03/2022 05/03/22 | Sold | $1,510,000 | +1.0% | $675 / Sq Ft |
| 02/17/2022 02/17/22 | Pending | -- | -- | -- |
| 02/07/2022 02/07/22 | For Sale | $1,495,000 | +130.0% | $668 / Sq Ft |
| 11/27/2012 11/27/12 | Sold | $650,000 | -18.2% | $290 / Sq Ft |
| 09/07/2012 09/07/12 | Pending | -- | -- | -- |
| 04/12/2012 04/12/12 | For Sale | $795,000 | -- | $355 / Sq Ft |
Tax History Compared to Growth
Tax History
| Year | Tax Paid | Tax Assessment Tax Assessment Total Assessment is a certain percentage of the fair market value that is determined by local assessors to be the total taxable value of land and additions on the property. | Land | Improvement |
|---|---|---|---|---|
| 2021 | $7,089 | $588,770 | $428,680 | $160,090 |
Agents Affiliated with this Home
-
S
Seller's Agent in 2022
Susan Robben Bisanzo
Houlihan Lawrence
-
F
Seller Co-Listing Agent in 2022
Frann Ward
Houlihan Lawrence
-
S
Buyer's Agent in 2022
SOLD DIRECT
Sold Direct
-
R
Seller's Agent in 2012
Russell Pruner
Shore and Country Properties
Map
Source: Greenwich Association of REALTORS®
MLS Number: 115060
APN: GREE M:05 B:1240/S
- 5 Spring St
- 258 Riverside Ave
- 86 Winthrop Dr
- 35 Druid Ln
- 134 Lockwood Rd
- 29 Lockwood Dr
- 35 Park Ave
- 37 Park Ave
- 17 Highview Ave
- 9 Fairfield Ave
- 36 Hendrie Ave
- 20 Linwood Ave
- 14 Highview Ave
- 6 Dorchester Ln
- 36 Highview Ave
- 52 Breezemont Ave
- 51 Forest Ave Unit 60
- 51 Forest Ave Unit 31
- 51 Forest Ave Unit 98
- 25 Dialstone Ln
