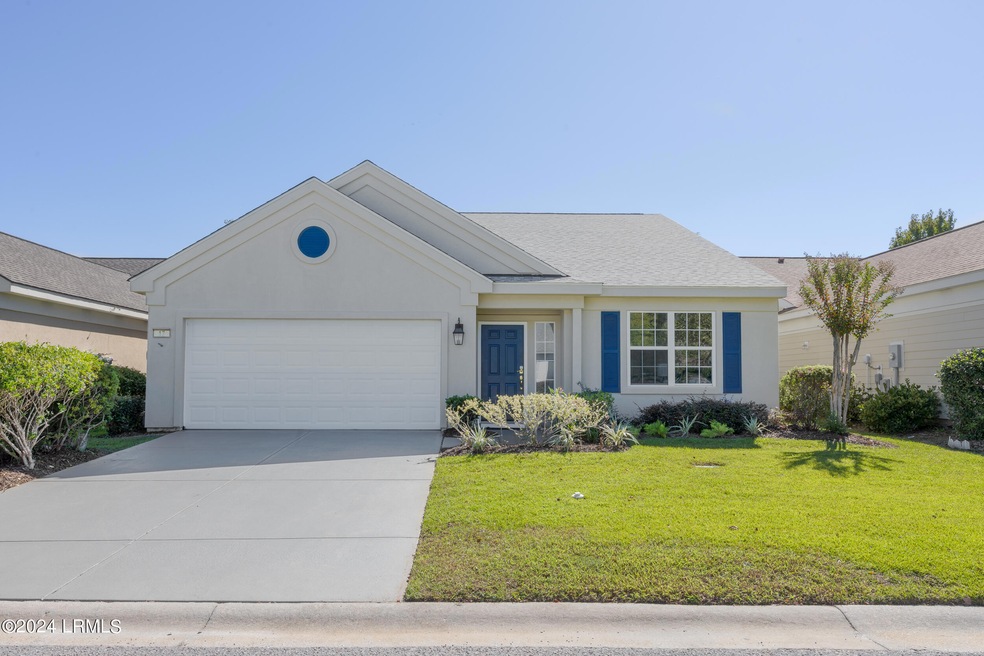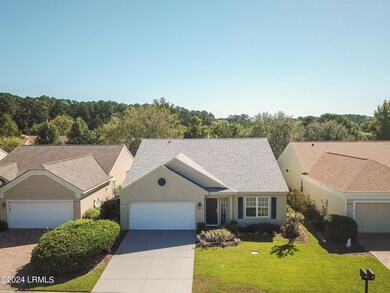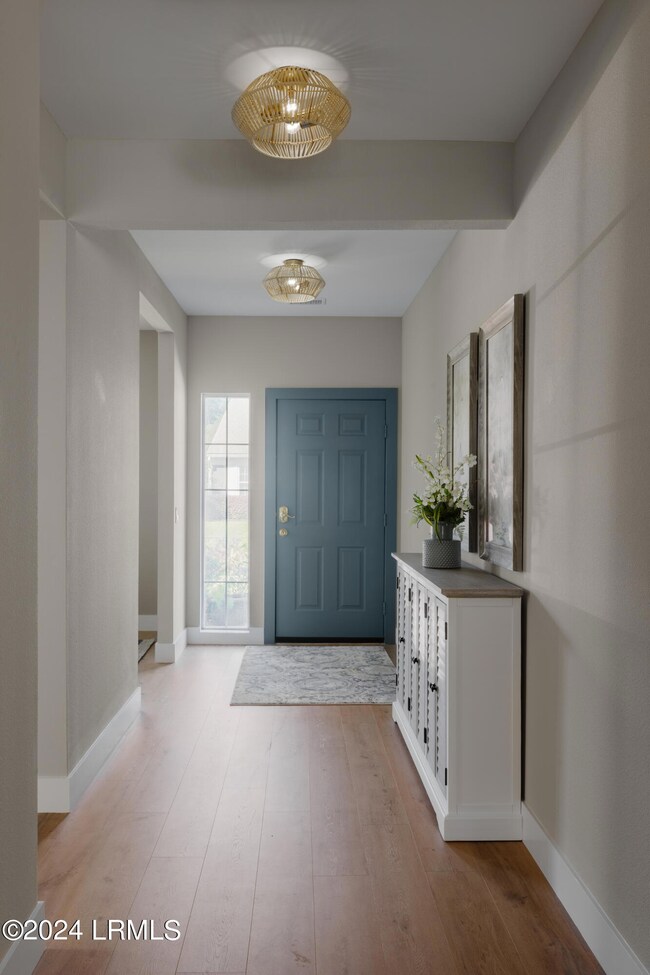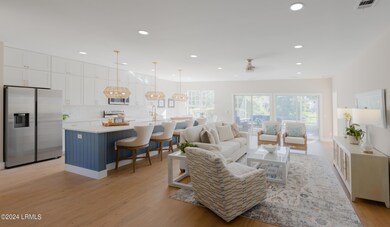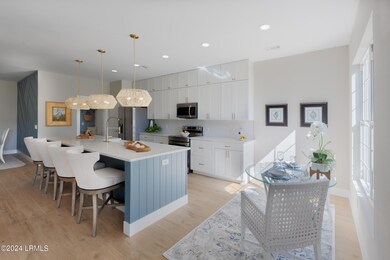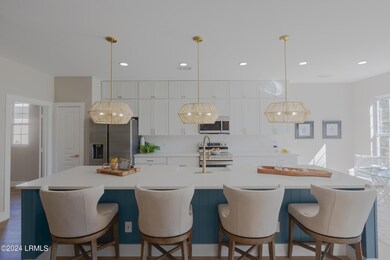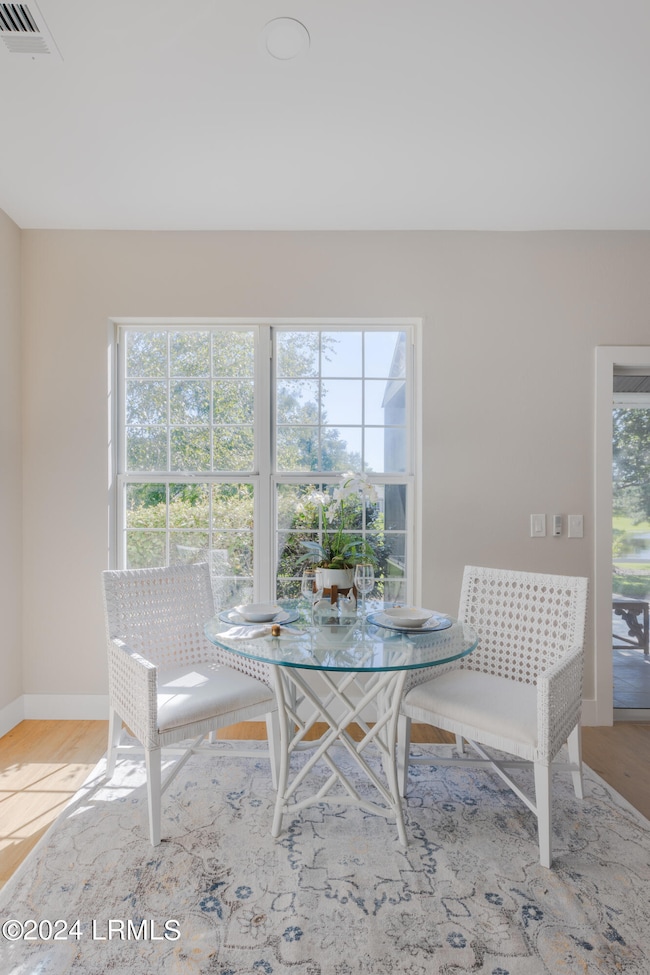
$529,000
- 3 Beds
- 2 Baths
- 2,456 Sq Ft
- 97 Nightingale Ln
- Bluffton, SC
$15,000 CREDIT AT CLOSING WITH AN ACCEPTED OFFER BEFORE May 31st! Customize updates, refresh finishes, or simply make this beautiful home your own. This highly sought-after & popular Wisteria model features a spacious open floor plan; abundant natural light; is located on a quiet cul-de-sac offering peace and a neighborly atmosphere. Enjoy serene landscape views from the fully enclosed lanai,
The Elliott Team Charter One Realty
