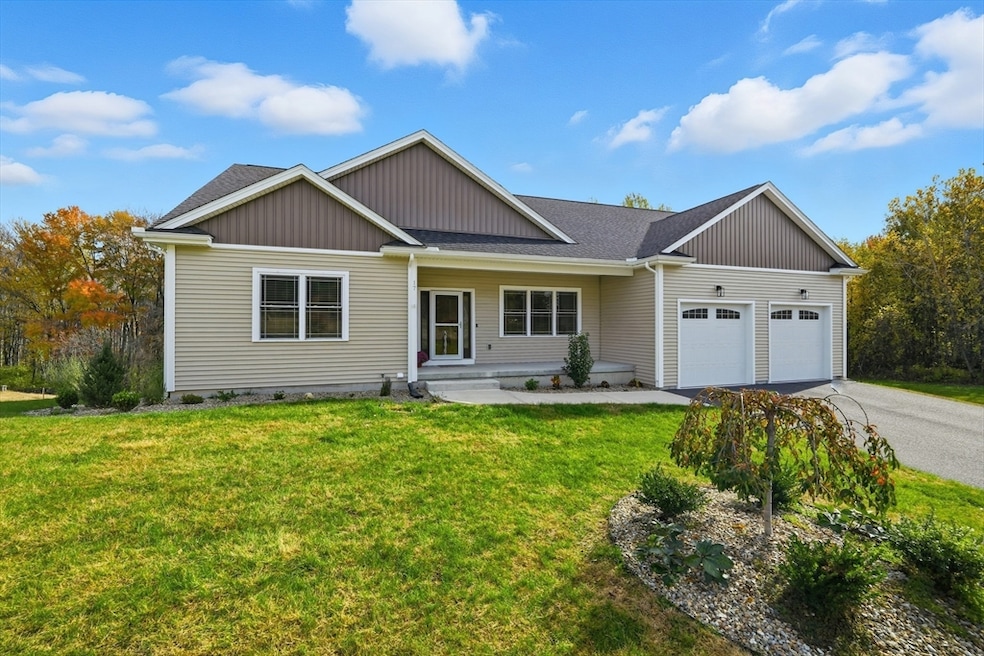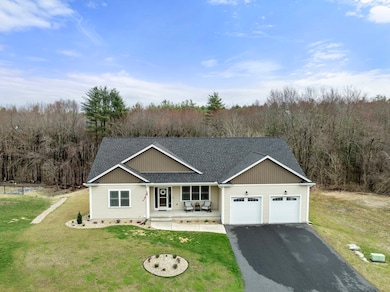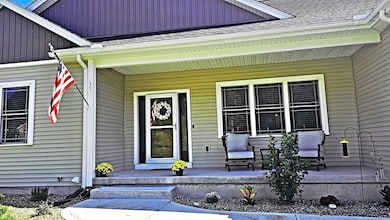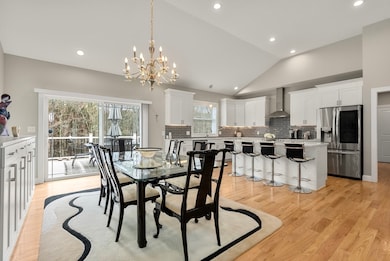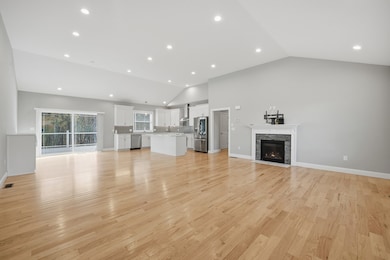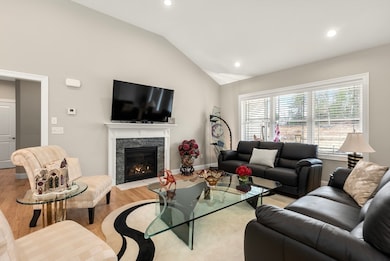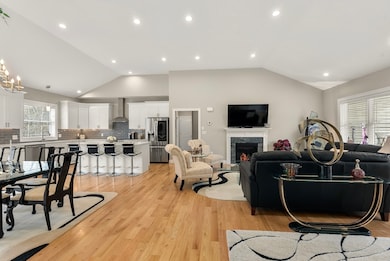17 Sunny Crest Ln Belchertown, MA 01007
Estimated payment $4,881/month
Highlights
- Golf Course Community
- Medical Services
- Custom Closet System
- Community Stables
- Open Floorplan
- Landscaped Professionally
About This Home
MOTIVATED SELLER!!!! Grace and Elegance abound in this custom-built ranch. Fall in love with the expansive open floor plan, vaulted ceilings, gleaming hardwood floors, exquisite kitchen with quartz countertops, upgraded cabinetry, pantry, and a center island perfect for entertaining. A generous dining area boasts a custom built in buffet and sliders to composite deck. Down the hall, find 2 ample bedrooms with California shelving for ultimate organization, a full bathroom, double quartz top sink and walk in shower. The opposite wing of the home has a half bath with first floor laundry, a master suite with full bath, double sinks and tiled shower. In Law potential, teen suite with full finished basement for MORE living space! You will find custom built in cabinetry, mini split for AC and heat, bonus room or game room, large full bathroom with walk in closet and an additional bedroom. Sliders to fenced back yard, patio and additional storage 2 car garage with epoxy flooring. A MUST SEE!!
Home Details
Home Type
- Single Family
Est. Annual Taxes
- $8,233
Year Built
- Built in 2022
Lot Details
- 10,049 Sq Ft Lot
- Cul-De-Sac
- Fenced Yard
- Landscaped Professionally
- Sprinkler System
- Cleared Lot
Parking
- 2 Car Attached Garage
- Parking Storage or Cabinetry
- Garage Door Opener
- Driveway
- Open Parking
- Off-Street Parking
Home Design
- Ranch Style House
- Frame Construction
- Shingle Roof
- Concrete Perimeter Foundation
Interior Spaces
- Open Floorplan
- Vaulted Ceiling
- Ceiling Fan
- Recessed Lighting
- Insulated Windows
- Sliding Doors
- Insulated Doors
- Living Room with Fireplace
- Dining Area
- Bonus Room
- Storage
- Basement
- Exterior Basement Entry
Kitchen
- Oven
- Range Hood
- Microwave
- ENERGY STAR Qualified Refrigerator
- ENERGY STAR Qualified Dishwasher
- Stainless Steel Appliances
- Kitchen Island
- Solid Surface Countertops
- Disposal
Flooring
- Wood
- Wall to Wall Carpet
- Ceramic Tile
Bedrooms and Bathrooms
- 4 Bedrooms
- Custom Closet System
- Walk-In Closet
- Dual Vanity Sinks in Primary Bathroom
- Shower Only
- Separate Shower
- Linen Closet In Bathroom
Laundry
- Laundry on main level
- Laundry in Bathroom
- ENERGY STAR Qualified Dryer
- ENERGY STAR Qualified Washer
Outdoor Features
- Deck
- Rain Gutters
- Porch
Utilities
- Ductless Heating Or Cooling System
- Forced Air Heating and Cooling System
- 2 Cooling Zones
- 2 Heating Zones
- Heating System Uses Propane
- 200+ Amp Service
- Private Water Source
- Tankless Water Heater
- Water Softener
- Internet Available
Additional Features
- Energy-Efficient Thermostat
- Property is near schools
Listing and Financial Details
- Assessor Parcel Number 4667068
Community Details
Overview
- No Home Owners Association
- Near Conservation Area
Amenities
- Medical Services
- Shops
- Coin Laundry
Recreation
- Golf Course Community
- Park
- Community Stables
- Jogging Path
Map
Home Values in the Area
Average Home Value in this Area
Tax History
| Year | Tax Paid | Tax Assessment Tax Assessment Total Assessment is a certain percentage of the fair market value that is determined by local assessors to be the total taxable value of land and additions on the property. | Land | Improvement |
|---|---|---|---|---|
| 2025 | $8,233 | $567,400 | $73,000 | $494,400 |
| 2024 | $6,439 | $420,300 | $66,300 | $354,000 |
| 2023 | $1,028 | $63,000 | $63,000 | $0 |
| 2022 | $556 | $31,500 | $31,500 | $0 |
| 2021 | $65 | $3,600 | $3,600 | $0 |
| 2020 | $65 | $3,600 | $3,600 | $0 |
| 2019 | $66 | $3,600 | $3,600 | $0 |
| 2018 | $65 | $3,600 | $3,600 | $0 |
| 2017 | $66 | $3,600 | $3,600 | $0 |
| 2016 | $61 | $3,400 | $3,400 | $0 |
| 2015 | $61 | $3,400 | $3,400 | $0 |
Property History
| Date | Event | Price | List to Sale | Price per Sq Ft | Prior Sale |
|---|---|---|---|---|---|
| 12/01/2025 12/01/25 | Price Changed | $799,900 | -2.3% | $271 / Sq Ft | |
| 10/06/2025 10/06/25 | For Sale | $819,000 | 0.0% | $277 / Sq Ft | |
| 10/02/2025 10/02/25 | Off Market | $819,000 | -- | -- | |
| 09/03/2025 09/03/25 | Price Changed | $819,000 | -2.2% | $277 / Sq Ft | |
| 06/19/2025 06/19/25 | Price Changed | $837,500 | -0.9% | $284 / Sq Ft | |
| 05/20/2025 05/20/25 | Price Changed | $844,900 | -0.6% | $286 / Sq Ft | |
| 04/09/2025 04/09/25 | For Sale | $849,900 | +41.7% | $288 / Sq Ft | |
| 09/11/2023 09/11/23 | Sold | $600,000 | -2.4% | $304 / Sq Ft | View Prior Sale |
| 05/24/2023 05/24/23 | Pending | -- | -- | -- | |
| 05/23/2023 05/23/23 | For Sale | $615,000 | -- | $312 / Sq Ft |
Purchase History
| Date | Type | Sale Price | Title Company |
|---|---|---|---|
| Quit Claim Deed | -- | None Available |
Source: MLS Property Information Network (MLS PIN)
MLS Number: 73356893
APN: BELC-000271-000000-000051
- 47 Main St
- 50 Center St Unit 9
- 10 Cottage St
- 45 Howard St
- 55 N Main St Unit 23
- 55 N Main St Unit 2
- 63 N Washington St
- Lot A Jensen St
- Lot E Jensen St
- Lot F Jensen St
- 40 Dana Hill
- 16 Martin Cir
- 28 Sycamore Cir
- 245 Ware Rd
- 149 Turkey Hill Rd
- 280 Ware Rd
- 8a State St
- Lot 44 Ware Rd
- 0 Allen Rd
- 51 Sheffield Dr
- 114 North St Unit 114 North Street
- 101 Minechoag Heights Unit 103
- 1 Lariviere Ave
- 215 Amherst St
- 986 S East St Unit A
- 2009 High St Unit 2013
- 2020 Palmer Rd
- 1 Rolling Green Dr
- 1 Eaton Ct
- 59 Pleasant St Unit 108
- 77 W Main St Unit 77 West Main Street
- 77 W Main St
- 170 E Hadley Rd Unit 40
- 133 Belchertown Rd
- 93 Pleasant St
- 93 Pleasant St
- 93 Pleasant St Unit D
- 50 North St
- 156 Brittany Manor
- 44 Southpoint Dr
