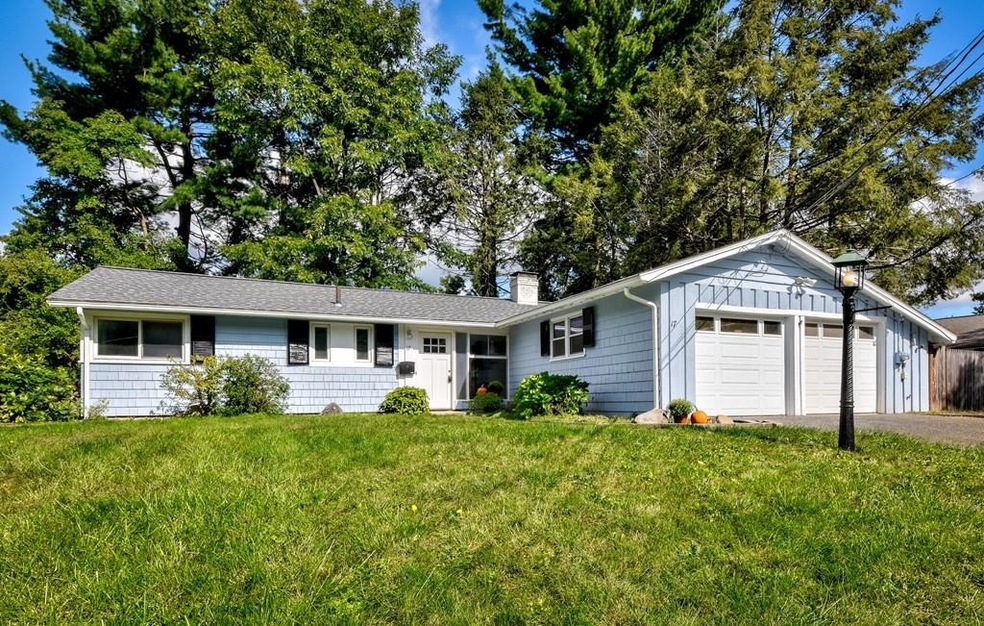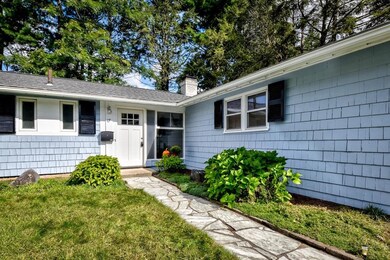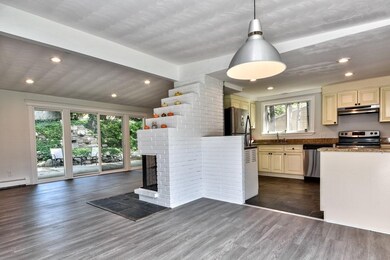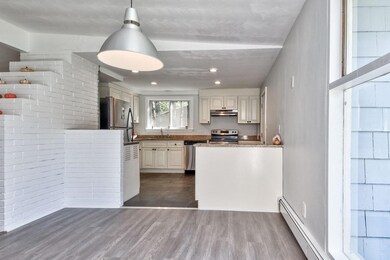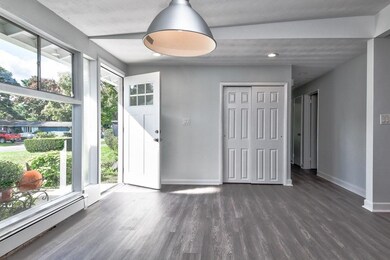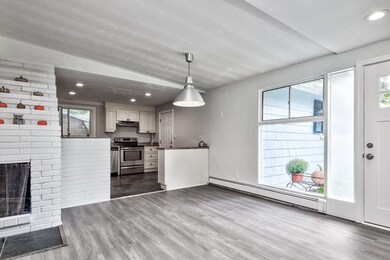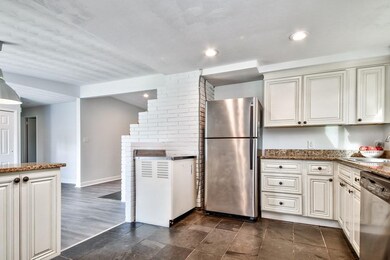
17 Sylvester Dr Framingham, MA 01701
Highlights
- Open Floorplan
- Solid Surface Countertops
- Recessed Lighting
- Vaulted Ceiling
- Bathtub with Shower
- Ceramic Tile Flooring
About This Home
As of November 2021Wonderfully redone home with open floor plan filled with natural light . .semi vaulted living room with fireplace, recess lights and beautiful sliding glass door to fully fenced yard oozing with charm and character. Pretty patio ( 28X14) featuring detailed stone landscaping. Open dining area with sun-filled window space that flows to fully equipped granite kitchen with SS appliances, recess lights and tile flooring. Easy access to oversized two car heated garage with electric garage doors, Laundry hookups, storage and cedar closet plus back door to side yard. Three bedrooms freshly painted. New flooring in living room, dining room, hall and bedrooms -lovely updated private master full bath. Exterior just painted, nice stone walk way and great access to everything including schools, shopping/restaurant, YMCA and commuter routes. Perfect walking neighborhood. Just move right in - call before it's too late. Showings start right away
Last Agent to Sell the Property
Coldwell Banker Realty - Framingham Listed on: 10/01/2021

Home Details
Home Type
- Single Family
Est. Annual Taxes
- $6,571
Year Built
- 1959
Parking
- 2
Interior Spaces
- Open Floorplan
- Vaulted Ceiling
- Recessed Lighting
- Sliding Doors
- Exterior Basement Entry
- Solid Surface Countertops
Flooring
- Laminate
- Ceramic Tile
Bedrooms and Bathrooms
- Bathtub with Shower
- Separate Shower
Utilities
- 2 Heating Zones
Ownership History
Purchase Details
Similar Homes in Framingham, MA
Home Values in the Area
Average Home Value in this Area
Purchase History
| Date | Type | Sale Price | Title Company |
|---|---|---|---|
| Quit Claim Deed | -- | None Available | |
| Quit Claim Deed | -- | None Available |
Mortgage History
| Date | Status | Loan Amount | Loan Type |
|---|---|---|---|
| Previous Owner | $50,000 | Stand Alone Refi Refinance Of Original Loan | |
| Previous Owner | $425,000 | Purchase Money Mortgage | |
| Previous Owner | $15,100 | No Value Available | |
| Previous Owner | $19,000 | No Value Available |
Property History
| Date | Event | Price | Change | Sq Ft Price |
|---|---|---|---|---|
| 11/04/2021 11/04/21 | Sold | $500,000 | 0.0% | $426 / Sq Ft |
| 10/04/2021 10/04/21 | Pending | -- | -- | -- |
| 10/01/2021 10/01/21 | For Sale | $499,900 | +48.3% | $425 / Sq Ft |
| 06/19/2015 06/19/15 | Sold | $337,000 | 0.0% | $287 / Sq Ft |
| 05/21/2015 05/21/15 | Pending | -- | -- | -- |
| 05/06/2015 05/06/15 | Off Market | $337,000 | -- | -- |
| 05/01/2015 05/01/15 | For Sale | $349,900 | -- | $298 / Sq Ft |
Tax History Compared to Growth
Tax History
| Year | Tax Paid | Tax Assessment Tax Assessment Total Assessment is a certain percentage of the fair market value that is determined by local assessors to be the total taxable value of land and additions on the property. | Land | Improvement |
|---|---|---|---|---|
| 2025 | $6,571 | $550,300 | $260,600 | $289,700 |
| 2024 | $6,313 | $506,700 | $232,700 | $274,000 |
| 2023 | $5,864 | $448,000 | $207,700 | $240,300 |
| 2022 | $5,291 | $385,100 | $188,500 | $196,600 |
| 2021 | $5,162 | $367,400 | $181,200 | $186,200 |
| 2020 | $5,161 | $344,500 | $164,600 | $179,900 |
| 2019 | $5,451 | $354,400 | $164,600 | $189,800 |
| 2018 | $5,379 | $329,600 | $158,500 | $171,100 |
| 2017 | $5,205 | $311,500 | $153,900 | $157,600 |
| 2016 | $5,282 | $303,900 | $153,900 | $150,000 |
| 2015 | $4,332 | $243,100 | $154,100 | $89,000 |
Agents Affiliated with this Home
-

Seller's Agent in 2021
Diane B. Sullivan
Coldwell Banker Realty - Framingham
(508) 561-1618
285 Total Sales
-

Buyer's Agent in 2021
Corinne Schippert
Leading Edge Real Estate
(781) 710-6804
75 Total Sales
-

Seller's Agent in 2015
Kathryn Lee
Advisors Living - Sudbury
(978) 835-9548
56 Total Sales
Map
Source: MLS Property Information Network (MLS PIN)
MLS Number: 72903355
APN: FRAM-000081-000007-007244
- 87 Summer St
- 194 Beacon St
- 16 Lohnes Rd
- 144 Old Connecticut Path
- 15 Haynes Rd
- 125 Beacon St
- 6 Merlin St
- 20 Hardy St
- 197 Lockland Ave
- 16 Rosslare Rd
- 108 Hastings St
- 12 Debra Ln
- 1206 Concord St
- 163 Lockland Ave
- 122 Lockland Ave
- 32 Prior Dr
- 18 Paxton Rd
- 38 Gleason St
- 163 Prospect St
- 447 Old Connecticut Path
