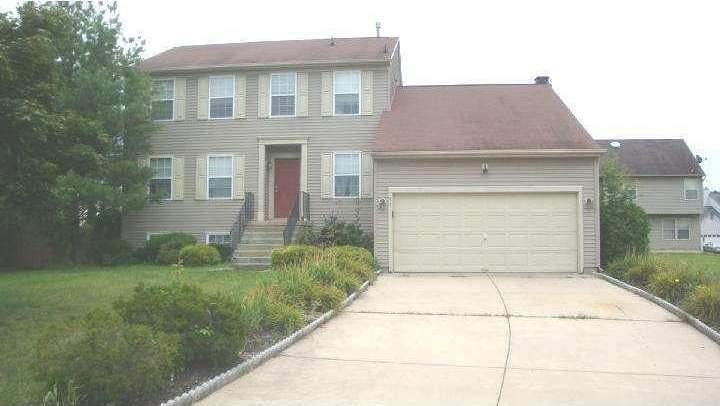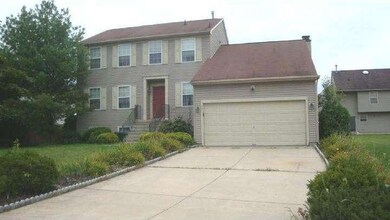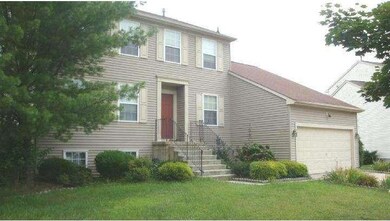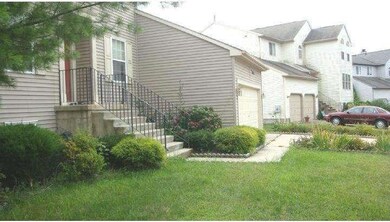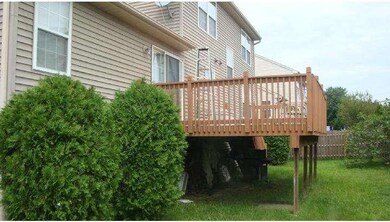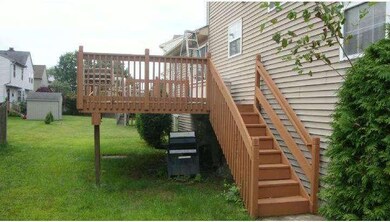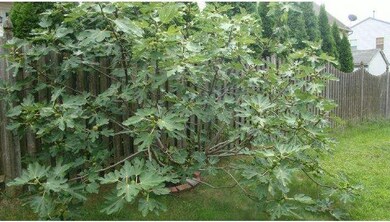
17 Teaberry Ln Delran, NJ 08075
Highlights
- Colonial Architecture
- Attic
- No HOA
- Deck
- 1 Fireplace
- 2 Car Attached Garage
About This Home
As of March 2021Outstanding! 3 bedroom, 2 1/2 bath single colonial in Summerhill. This bright and cheery home is ready for you. Spacious floor plan. Formal living room and dining room. OPEN kitchen with family room. Custom deck and nice size closets! 2 car gigantic garage. Full, large basement that could easily be finished. This home is at a great price and a super location. EZ to show. All rooms sizes are approximate.
Home Details
Home Type
- Single Family
Est. Annual Taxes
- $8,241
Year Built
- Built in 1994
Lot Details
- 6,300 Sq Ft Lot
- Lot Dimensions are 63x100
- Back, Front, and Side Yard
- Property is in good condition
Parking
- 2 Car Attached Garage
- 3 Open Parking Spaces
- Driveway
- On-Street Parking
Home Design
- Colonial Architecture
- Shingle Roof
- Vinyl Siding
- Concrete Perimeter Foundation
Interior Spaces
- 1,938 Sq Ft Home
- Property has 2 Levels
- 1 Fireplace
- Family Room
- Living Room
- Dining Room
- Unfinished Basement
- Basement Fills Entire Space Under The House
- Laundry on main level
- Attic
Kitchen
- Eat-In Kitchen
- Self-Cleaning Oven
- Disposal
Flooring
- Wall to Wall Carpet
- Tile or Brick
- Vinyl
Bedrooms and Bathrooms
- 3 Bedrooms
- En-Suite Primary Bedroom
- En-Suite Bathroom
- 2.5 Bathrooms
Outdoor Features
- Deck
Schools
- Millbridge Elementary School
- Delran Middle School
- Delran High School
Utilities
- Forced Air Heating and Cooling System
- Heating System Uses Gas
- 100 Amp Service
- Natural Gas Water Heater
- Cable TV Available
Community Details
- No Home Owners Association
- Built by SCARBOROUGH
- Summerhill Subdivision
Listing and Financial Details
- Tax Lot 00010
- Assessor Parcel Number 10-00118 15-00010
Ownership History
Purchase Details
Home Financials for this Owner
Home Financials are based on the most recent Mortgage that was taken out on this home.Purchase Details
Home Financials for this Owner
Home Financials are based on the most recent Mortgage that was taken out on this home.Purchase Details
Home Financials for this Owner
Home Financials are based on the most recent Mortgage that was taken out on this home.Purchase Details
Home Financials for this Owner
Home Financials are based on the most recent Mortgage that was taken out on this home.Similar Homes in the area
Home Values in the Area
Average Home Value in this Area
Purchase History
| Date | Type | Sale Price | Title Company |
|---|---|---|---|
| Deed | $339,000 | Group 21 Title Agency Llc | |
| Deed | -- | None Listed On Document | |
| Deed | $250,000 | -- | |
| Bargain Sale Deed | $234,000 | None Available |
Mortgage History
| Date | Status | Loan Amount | Loan Type |
|---|---|---|---|
| Open | $322,050 | New Conventional | |
| Previous Owner | $200,000 | Construction | |
| Previous Owner | $185,000 | No Value Available | |
| Previous Owner | -- | No Value Available | |
| Previous Owner | $227,383 | FHA | |
| Previous Owner | $229,761 | FHA | |
| Previous Owner | $87,940 | Unknown |
Property History
| Date | Event | Price | Change | Sq Ft Price |
|---|---|---|---|---|
| 03/19/2021 03/19/21 | Sold | $339,000 | 0.0% | $175 / Sq Ft |
| 01/29/2021 01/29/21 | For Sale | $339,000 | 0.0% | $175 / Sq Ft |
| 01/27/2021 01/27/21 | Pending | -- | -- | -- |
| 01/22/2021 01/22/21 | Off Market | $339,000 | -- | -- |
| 01/15/2021 01/15/21 | For Sale | $339,000 | 0.0% | $175 / Sq Ft |
| 01/12/2021 01/12/21 | Off Market | $339,000 | -- | -- |
| 01/12/2021 01/12/21 | For Sale | $339,000 | +35.6% | $175 / Sq Ft |
| 11/18/2015 11/18/15 | Sold | $250,000 | -2.0% | $129 / Sq Ft |
| 11/10/2015 11/10/15 | Price Changed | $255,000 | 0.0% | $132 / Sq Ft |
| 10/30/2015 10/30/15 | Pending | -- | -- | -- |
| 09/20/2015 09/20/15 | Pending | -- | -- | -- |
| 08/26/2015 08/26/15 | For Sale | $255,000 | +9.0% | $132 / Sq Ft |
| 11/25/2013 11/25/13 | Sold | $234,000 | -2.1% | $121 / Sq Ft |
| 09/30/2013 09/30/13 | Pending | -- | -- | -- |
| 08/17/2013 08/17/13 | For Sale | $239,000 | -- | $123 / Sq Ft |
Tax History Compared to Growth
Tax History
| Year | Tax Paid | Tax Assessment Tax Assessment Total Assessment is a certain percentage of the fair market value that is determined by local assessors to be the total taxable value of land and additions on the property. | Land | Improvement |
|---|---|---|---|---|
| 2024 | $9,984 | $253,400 | $65,000 | $188,400 |
| 2023 | $9,984 | $253,400 | $65,000 | $188,400 |
| 2022 | $9,855 | $253,400 | $65,000 | $188,400 |
| 2021 | $9,860 | $253,400 | $65,000 | $188,400 |
| 2020 | $9,840 | $253,400 | $65,000 | $188,400 |
| 2019 | $9,748 | $253,400 | $65,000 | $188,400 |
| 2018 | $9,586 | $253,400 | $65,000 | $188,400 |
| 2017 | $9,434 | $253,400 | $65,000 | $188,400 |
| 2016 | $9,295 | $253,400 | $65,000 | $188,400 |
| 2015 | $9,140 | $253,400 | $65,000 | $188,400 |
| 2014 | $8,742 | $253,400 | $65,000 | $188,400 |
Agents Affiliated with this Home
-

Seller's Agent in 2021
Susan Nece
Weichert Corporate
(609) 923-0606
89 Total Sales
-
K
Buyer's Agent in 2021
Karen Davis
Century 21 Alliance-Moorestown
(609) 706-5123
6 Total Sales
-

Seller's Agent in 2015
Robert Milaway
EXP Realty, LLC
(856) 426-1522
42 Total Sales
-

Seller's Agent in 2013
Gregory Hale
RE/MAX
(856) 986-1468
53 Total Sales
-

Buyer's Agent in 2013
Richard Dolson
Coldwell Banker Realty
(609) 790-7570
252 Total Sales
Map
Source: Bright MLS
MLS Number: 1003557610
APN: 10-00118-15-00010
- 102 Springcress Dr
- 21 Foxglove Dr Unit CO21
- 83 Foxglove Dr Unit CO83
- 85 Foxglove Dr Unit 85
- 7 Amberfield Dr
- 24 Springcress Dr
- 84 Foxglove Dr Unit 84
- 146 Rosebay Ct
- 11 Woodrush Ct
- 269 Rosebay Ct Unit 269
- 10 Grande Blvd
- 23 Lilyberry Place
- 1 Winterberry Place
- 40 Stoneham Dr
- 319 Huntington Dr Unit 319
- 34 Millers Run
- 225 Hawthorne Way Unit 225
- 59 Stoneham Dr
- 48 Millers Run
- 304 Hidden Acres Ln
