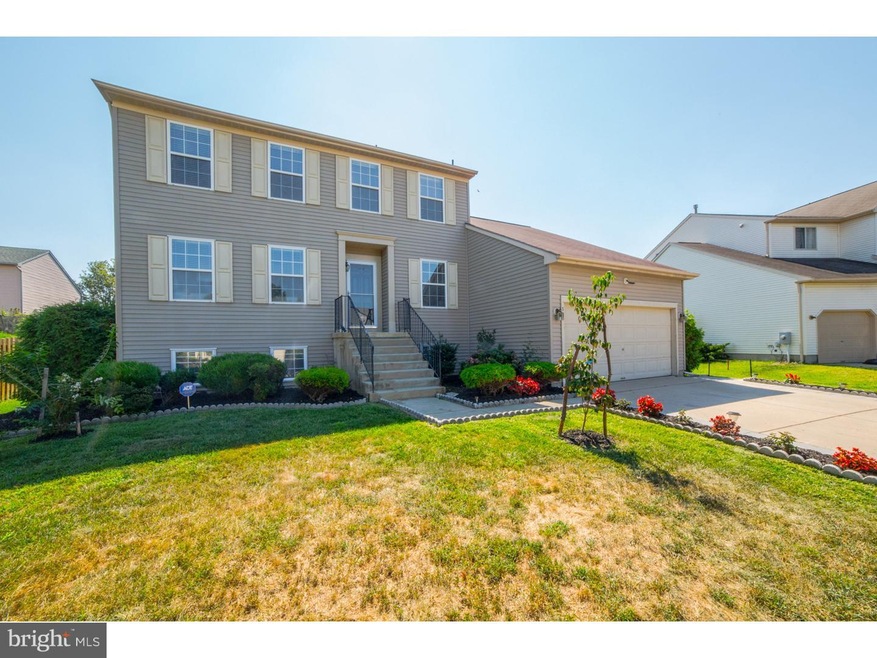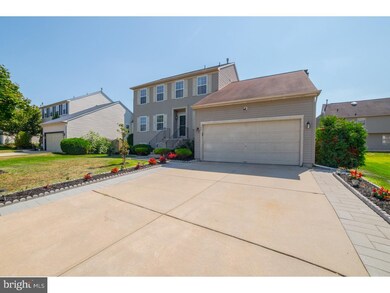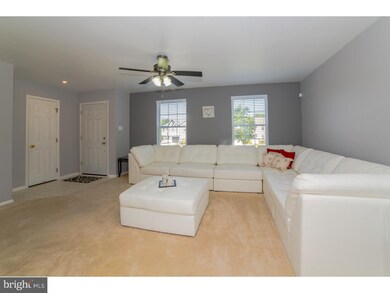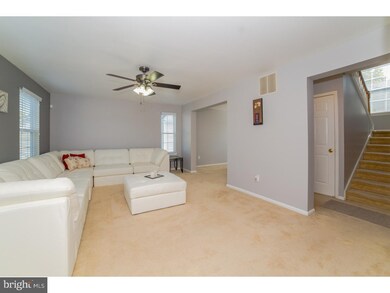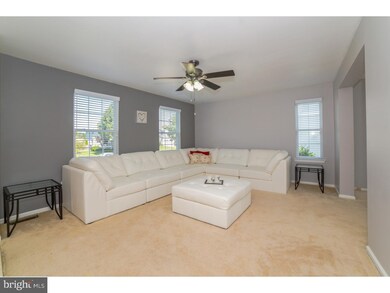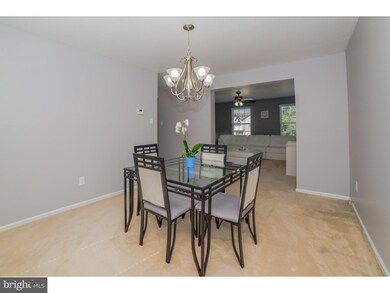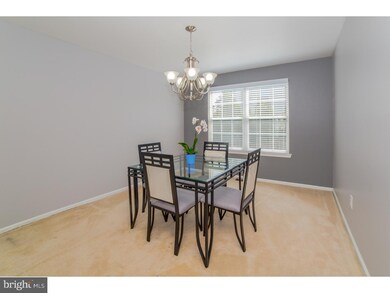
17 Teaberry Ln Delran, NJ 08075
Highlights
- Colonial Architecture
- Wood Flooring
- 2 Car Attached Garage
- Deck
- 1 Fireplace
- Eat-In Kitchen
About This Home
As of March 2021Welcome to your new Summerhill home. This wonderfully decorated and maintained Colonial is waiting to create new memories. You enter into your formal living room beaming with natural light. The formal dining room offers generous space for hosting holiday meals. Your eat-in kitchen features hardwood floors, sliders to your rear deck and is open to your familyroom. The Vaulted ceiling, hardwood floors and fireplace make this room the place for casual gatherings. Downstairs your basement is awaiting final touches to have an exercise room, media room or more. Upstairs you have a master bedroom with ensuite bath and walk-in closet. Two additional bedrooms and a full bath complete the upstairs. On top of all these features this home is conveniently located near shops, restaurants, major highways and bridges.
Home Details
Home Type
- Single Family
Est. Annual Taxes
- $9,140
Year Built
- Built in 1994
Lot Details
- 6,300 Sq Ft Lot
- Lot Dimensions are 63x100
- Back, Front, and Side Yard
- Property is in good condition
HOA Fees
- $23 Monthly HOA Fees
Parking
- 2 Car Attached Garage
- 3 Open Parking Spaces
Home Design
- Colonial Architecture
- Shingle Roof
- Vinyl Siding
- Concrete Perimeter Foundation
Interior Spaces
- 1,938 Sq Ft Home
- Property has 2 Levels
- Ceiling Fan
- 1 Fireplace
- Family Room
- Living Room
- Dining Room
- Basement Fills Entire Space Under The House
Kitchen
- Eat-In Kitchen
- Self-Cleaning Oven
- Disposal
Flooring
- Wood
- Wall to Wall Carpet
- Tile or Brick
Bedrooms and Bathrooms
- 3 Bedrooms
- En-Suite Primary Bedroom
- En-Suite Bathroom
- 2.5 Bathrooms
Laundry
- Laundry Room
- Laundry on main level
Outdoor Features
- Deck
Schools
- Millbridge Elementary School
- Delran Middle School
- Delran High School
Utilities
- Forced Air Heating and Cooling System
- Heating System Uses Gas
- Natural Gas Water Heater
- Cable TV Available
Community Details
- Summerhill Subdivision
Listing and Financial Details
- Tax Lot 00010
- Assessor Parcel Number 10-00118 15-00010
Ownership History
Purchase Details
Home Financials for this Owner
Home Financials are based on the most recent Mortgage that was taken out on this home.Purchase Details
Home Financials for this Owner
Home Financials are based on the most recent Mortgage that was taken out on this home.Purchase Details
Home Financials for this Owner
Home Financials are based on the most recent Mortgage that was taken out on this home.Purchase Details
Home Financials for this Owner
Home Financials are based on the most recent Mortgage that was taken out on this home.Map
Similar Homes in the area
Home Values in the Area
Average Home Value in this Area
Purchase History
| Date | Type | Sale Price | Title Company |
|---|---|---|---|
| Deed | $339,000 | Group 21 Title Agency Llc | |
| Deed | -- | None Listed On Document | |
| Deed | $250,000 | -- | |
| Bargain Sale Deed | $234,000 | None Available |
Mortgage History
| Date | Status | Loan Amount | Loan Type |
|---|---|---|---|
| Open | $322,050 | New Conventional | |
| Previous Owner | $200,000 | Construction | |
| Previous Owner | $185,000 | No Value Available | |
| Previous Owner | -- | No Value Available | |
| Previous Owner | $227,383 | FHA | |
| Previous Owner | $229,761 | FHA | |
| Previous Owner | $87,940 | Unknown |
Property History
| Date | Event | Price | Change | Sq Ft Price |
|---|---|---|---|---|
| 03/19/2021 03/19/21 | Sold | $339,000 | 0.0% | $175 / Sq Ft |
| 01/29/2021 01/29/21 | For Sale | $339,000 | 0.0% | $175 / Sq Ft |
| 01/27/2021 01/27/21 | Pending | -- | -- | -- |
| 01/22/2021 01/22/21 | Off Market | $339,000 | -- | -- |
| 01/15/2021 01/15/21 | For Sale | $339,000 | 0.0% | $175 / Sq Ft |
| 01/12/2021 01/12/21 | Off Market | $339,000 | -- | -- |
| 01/12/2021 01/12/21 | For Sale | $339,000 | +35.6% | $175 / Sq Ft |
| 11/18/2015 11/18/15 | Sold | $250,000 | -2.0% | $129 / Sq Ft |
| 11/10/2015 11/10/15 | Price Changed | $255,000 | 0.0% | $132 / Sq Ft |
| 10/30/2015 10/30/15 | Pending | -- | -- | -- |
| 09/20/2015 09/20/15 | Pending | -- | -- | -- |
| 08/26/2015 08/26/15 | For Sale | $255,000 | +9.0% | $132 / Sq Ft |
| 11/25/2013 11/25/13 | Sold | $234,000 | -2.1% | $121 / Sq Ft |
| 09/30/2013 09/30/13 | Pending | -- | -- | -- |
| 08/17/2013 08/17/13 | For Sale | $239,000 | -- | $123 / Sq Ft |
Tax History
| Year | Tax Paid | Tax Assessment Tax Assessment Total Assessment is a certain percentage of the fair market value that is determined by local assessors to be the total taxable value of land and additions on the property. | Land | Improvement |
|---|---|---|---|---|
| 2024 | $9,984 | $253,400 | $65,000 | $188,400 |
| 2023 | $9,984 | $253,400 | $65,000 | $188,400 |
| 2022 | $9,855 | $253,400 | $65,000 | $188,400 |
| 2021 | $9,860 | $253,400 | $65,000 | $188,400 |
| 2020 | $9,840 | $253,400 | $65,000 | $188,400 |
| 2019 | $9,748 | $253,400 | $65,000 | $188,400 |
| 2018 | $9,586 | $253,400 | $65,000 | $188,400 |
| 2017 | $9,434 | $253,400 | $65,000 | $188,400 |
| 2016 | $9,295 | $253,400 | $65,000 | $188,400 |
| 2015 | $9,140 | $253,400 | $65,000 | $188,400 |
| 2014 | $8,742 | $253,400 | $65,000 | $188,400 |
Source: Bright MLS
MLS Number: 1002688278
APN: 10-00118-15-00010
- 102 Springcress Dr
- 7 Amberfield Dr
- 90 Foxglove Dr
- 12 Springcress Dr
- 8 Weatherly Rd
- 3 Winterberry Place
- 212 Hawthorne Way Unit 212
- 220 Hawthorne Way Unit 220
- 225 Hawthorne Way Unit 225
- 20 Snowberry Ln
- 504 Nottingham Place Unit 504
- 59 Stoneham Dr
- 60 Stoneham Dr
- 137 Natalie Rd
- 103 Lowden St
- 780 Hartford Rd Unit RD2
- 0 0 Swarthmore Dr
- 365 Creek Rd
- 33 Marsha Dr
- 4 Tara Ln
