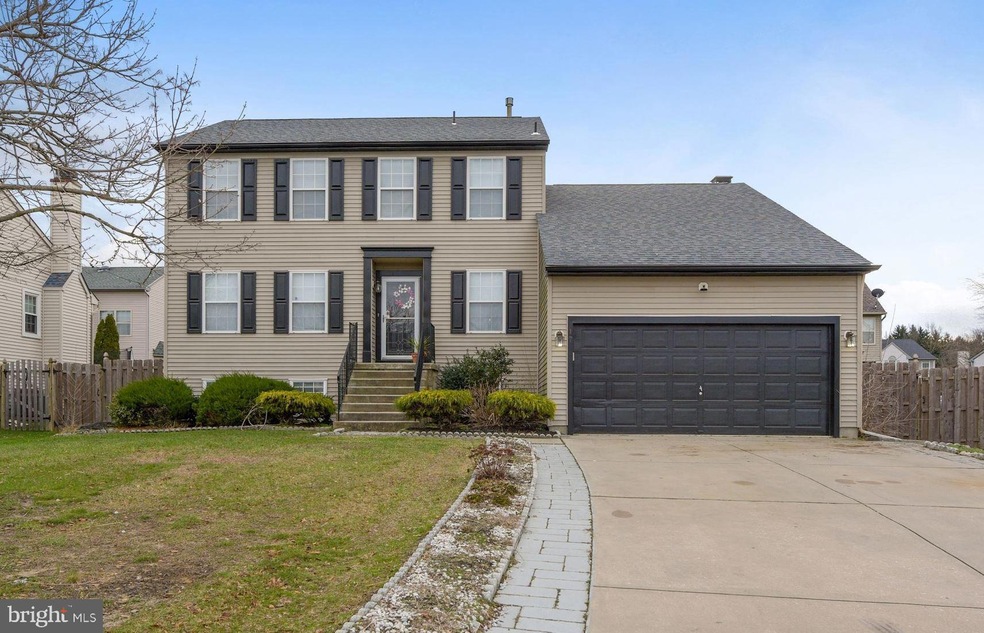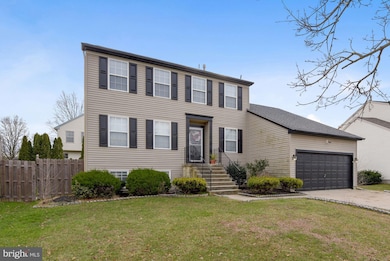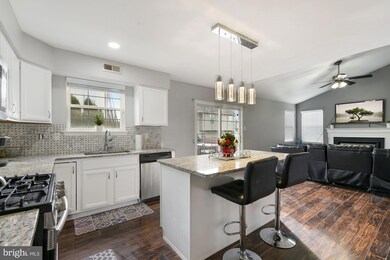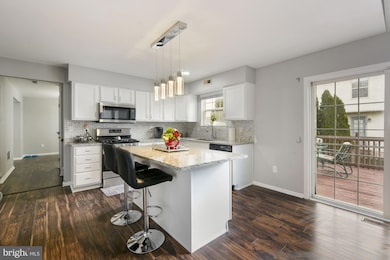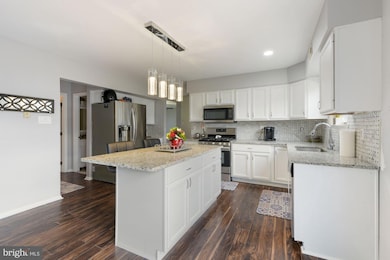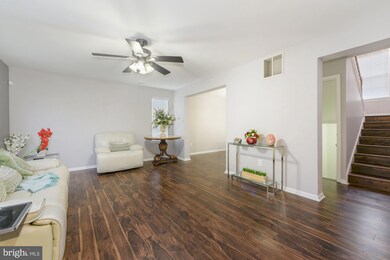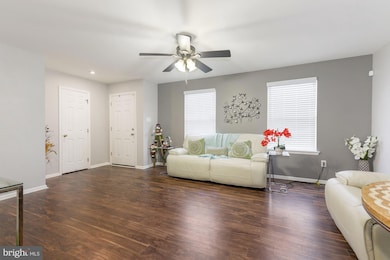
17 Teaberry Ln Delran, NJ 08075
Highlights
- Open Floorplan
- Deck
- Wood Flooring
- Colonial Architecture
- Vaulted Ceiling
- Space For Rooms
About This Home
As of March 2021Welcome to this lovingly maintained Colonial home in Summerhill! Immaculately kept, the main level speaks for itself and offers plenty of room for family gathering fun and offers plenty of natural light. The kitchen has a large center granite island and full SS appliance package. The eat in kitchen is open to the family room with cozy fireplace and sliders leading out to a large rear deck. Formal living room and dining room on the opposite side of the house. There is also a powder room and laundry room on the first level. A large finished basement adds the option for a quiet office space, an additional bedroom and/or game room. Head up to the second level where you will find the large master bedroom with a large walk in closet and an updated en suite bath. Hardwood hallway floors guide you to two additional large bedrooms and a full bathroom completing the second floor tour. New Roof (2020). One Year Home Warranty Included. Situated in a established friendly community just a short walk to Laurel Run Park with a walking trail and views of the Rancocas Creek. Great schools- Conveniently located to shopping, malls, parks and entertainment.
Last Agent to Sell the Property
Weichert Realtors - Moorestown License #1325587 Listed on: 01/12/2021

Home Details
Home Type
- Single Family
Est. Annual Taxes
- $9,840
Year Built
- Built in 1994
Lot Details
- 6,300 Sq Ft Lot
- Lot Dimensions are 63.00 x 100.00
- Infill Lot
- Property is Fully Fenced
- Wood Fence
- Property is in very good condition
HOA Fees
- $26 Monthly HOA Fees
Parking
- 2 Car Direct Access Garage
- 4 Driveway Spaces
- Oversized Parking
- Parking Storage or Cabinetry
- Front Facing Garage
- Garage Door Opener
- On-Street Parking
Home Design
- Colonial Architecture
- Block Foundation
- Poured Concrete
- Pitched Roof
- Shingle Roof
- Vinyl Siding
Interior Spaces
- 1,938 Sq Ft Home
- Property has 2 Levels
- Open Floorplan
- Built-In Features
- Vaulted Ceiling
- Ceiling Fan
- Recessed Lighting
- Wood Burning Fireplace
- Fireplace With Glass Doors
- Fireplace Mantel
- Window Treatments
- Atrium Windows
- Casement Windows
- Sliding Doors
- ENERGY STAR Qualified Doors
- Six Panel Doors
- Family Room Off Kitchen
- Living Room
- Dining Room
- Wood Flooring
Kitchen
- Breakfast Area or Nook
- Eat-In Kitchen
- Gas Oven or Range
- Self-Cleaning Oven
- Built-In Range
- Built-In Microwave
- ENERGY STAR Qualified Refrigerator
- Dishwasher
- Stainless Steel Appliances
- Kitchen Island
- Upgraded Countertops
- Disposal
Bedrooms and Bathrooms
- 3 Bedrooms
- En-Suite Primary Bedroom
- En-Suite Bathroom
- Walk-In Closet
- Bathtub with Shower
- Walk-in Shower
Laundry
- Laundry Room
- Laundry on main level
- Electric Dryer
- Washer
Finished Basement
- Heated Basement
- Interior Basement Entry
- Shelving
- Space For Rooms
- Natural lighting in basement
Home Security
- Motion Detectors
- Storm Doors
- Carbon Monoxide Detectors
- Fire and Smoke Detector
- Flood Lights
Eco-Friendly Details
- Energy-Efficient Windows
- ENERGY STAR Qualified Equipment for Heating
Outdoor Features
- Deck
- Exterior Lighting
- Porch
Schools
- Millbridge Elementary School
- Delran Intermediate School
- Delran High School
Utilities
- Forced Air Heating and Cooling System
- 200+ Amp Service
- Natural Gas Water Heater
- Municipal Trash
- Multiple Phone Lines
- Cable TV Available
Community Details
- $150 Capital Contribution Fee
- $110 Other One-Time Fees
- Access Property Management HOA
- Summerhill Subdivision
- Property Manager
Listing and Financial Details
- Tax Lot 00010
- Assessor Parcel Number 10-00118 15-00010
Ownership History
Purchase Details
Home Financials for this Owner
Home Financials are based on the most recent Mortgage that was taken out on this home.Purchase Details
Home Financials for this Owner
Home Financials are based on the most recent Mortgage that was taken out on this home.Purchase Details
Home Financials for this Owner
Home Financials are based on the most recent Mortgage that was taken out on this home.Purchase Details
Home Financials for this Owner
Home Financials are based on the most recent Mortgage that was taken out on this home.Similar Homes in the area
Home Values in the Area
Average Home Value in this Area
Purchase History
| Date | Type | Sale Price | Title Company |
|---|---|---|---|
| Deed | $339,000 | Group 21 Title Agency Llc | |
| Deed | -- | None Listed On Document | |
| Deed | $250,000 | -- | |
| Bargain Sale Deed | $234,000 | None Available |
Mortgage History
| Date | Status | Loan Amount | Loan Type |
|---|---|---|---|
| Open | $322,050 | New Conventional | |
| Previous Owner | $200,000 | Construction | |
| Previous Owner | $185,000 | No Value Available | |
| Previous Owner | -- | No Value Available | |
| Previous Owner | $227,383 | FHA | |
| Previous Owner | $229,761 | FHA | |
| Previous Owner | $87,940 | Unknown |
Property History
| Date | Event | Price | Change | Sq Ft Price |
|---|---|---|---|---|
| 03/19/2021 03/19/21 | Sold | $339,000 | 0.0% | $175 / Sq Ft |
| 01/29/2021 01/29/21 | For Sale | $339,000 | 0.0% | $175 / Sq Ft |
| 01/27/2021 01/27/21 | Pending | -- | -- | -- |
| 01/22/2021 01/22/21 | Off Market | $339,000 | -- | -- |
| 01/15/2021 01/15/21 | For Sale | $339,000 | 0.0% | $175 / Sq Ft |
| 01/12/2021 01/12/21 | Off Market | $339,000 | -- | -- |
| 01/12/2021 01/12/21 | For Sale | $339,000 | +35.6% | $175 / Sq Ft |
| 11/18/2015 11/18/15 | Sold | $250,000 | -2.0% | $129 / Sq Ft |
| 11/10/2015 11/10/15 | Price Changed | $255,000 | 0.0% | $132 / Sq Ft |
| 10/30/2015 10/30/15 | Pending | -- | -- | -- |
| 09/20/2015 09/20/15 | Pending | -- | -- | -- |
| 08/26/2015 08/26/15 | For Sale | $255,000 | +9.0% | $132 / Sq Ft |
| 11/25/2013 11/25/13 | Sold | $234,000 | -2.1% | $121 / Sq Ft |
| 09/30/2013 09/30/13 | Pending | -- | -- | -- |
| 08/17/2013 08/17/13 | For Sale | $239,000 | -- | $123 / Sq Ft |
Tax History Compared to Growth
Tax History
| Year | Tax Paid | Tax Assessment Tax Assessment Total Assessment is a certain percentage of the fair market value that is determined by local assessors to be the total taxable value of land and additions on the property. | Land | Improvement |
|---|---|---|---|---|
| 2024 | $9,984 | $253,400 | $65,000 | $188,400 |
| 2023 | $9,984 | $253,400 | $65,000 | $188,400 |
| 2022 | $9,855 | $253,400 | $65,000 | $188,400 |
| 2021 | $9,860 | $253,400 | $65,000 | $188,400 |
| 2020 | $9,840 | $253,400 | $65,000 | $188,400 |
| 2019 | $9,748 | $253,400 | $65,000 | $188,400 |
| 2018 | $9,586 | $253,400 | $65,000 | $188,400 |
| 2017 | $9,434 | $253,400 | $65,000 | $188,400 |
| 2016 | $9,295 | $253,400 | $65,000 | $188,400 |
| 2015 | $9,140 | $253,400 | $65,000 | $188,400 |
| 2014 | $8,742 | $253,400 | $65,000 | $188,400 |
Agents Affiliated with this Home
-
Susan Nece

Seller's Agent in 2021
Susan Nece
Weichert Corporate
(609) 923-0606
89 Total Sales
-
Karen Davis
K
Buyer's Agent in 2021
Karen Davis
Century 21 Alliance-Moorestown
(609) 706-5123
5 Total Sales
-
Robert Milaway

Seller's Agent in 2015
Robert Milaway
EXP Realty, LLC
(856) 426-1522
45 Total Sales
-
Gregory Hale

Seller's Agent in 2013
Gregory Hale
RE/MAX
(856) 986-1468
55 Total Sales
-
Richard Dolson

Buyer's Agent in 2013
Richard Dolson
Coldwell Banker Realty
(609) 790-7570
250 Total Sales
Map
Source: Bright MLS
MLS Number: NJBL388450
APN: 10-00118-15-00010
- 102 Springcress Dr
- 7 Amberfield Dr
- 90 Foxglove Dr
- 12 Springcress Dr
- 3 Winterberry Place
- 212 Hawthorne Way Unit 212
- 220 Hawthorne Way Unit 220
- 225 Hawthorne Way Unit 225
- 20 Snowberry Ln
- 504 Nottingham Place Unit 504
- 59 Stoneham Dr
- 60 Stoneham Dr
- 137 Natalie Rd
- 103 Lowden St
- 780 Hartford Rd Unit RD2
- 0 0 Swarthmore Dr
- 365 Creek Rd
- 33 Marsha Dr
- 4 Tara Ln
- 42 Ashley Dr
