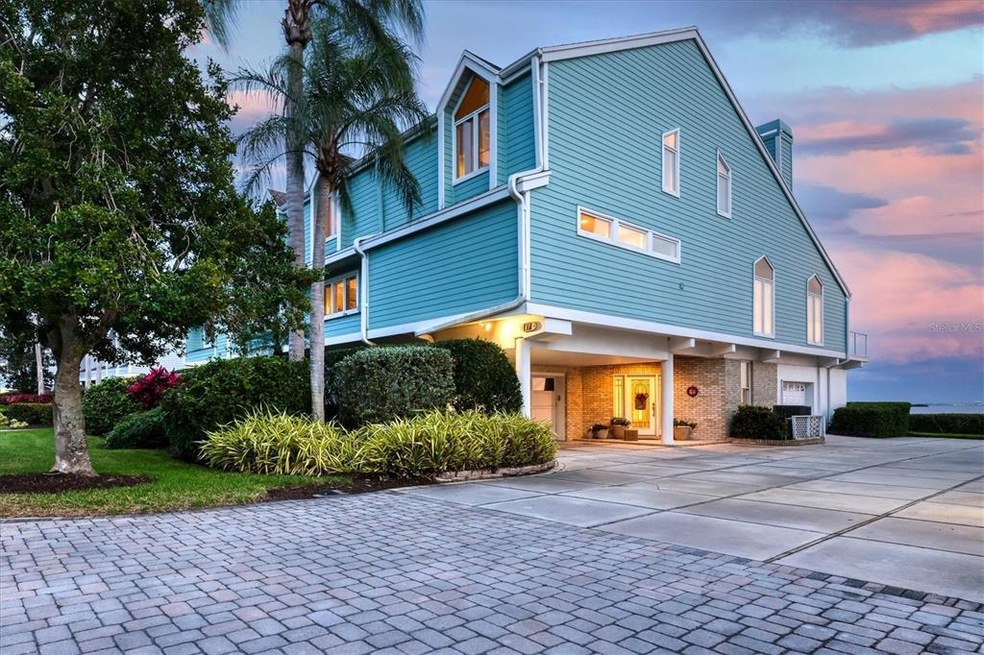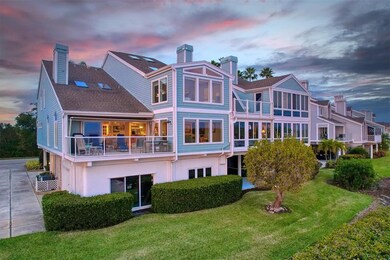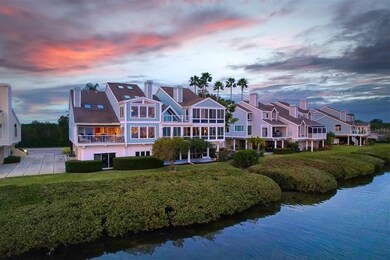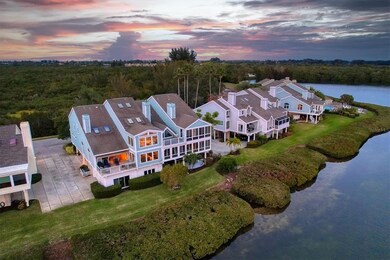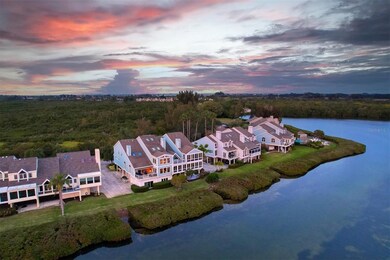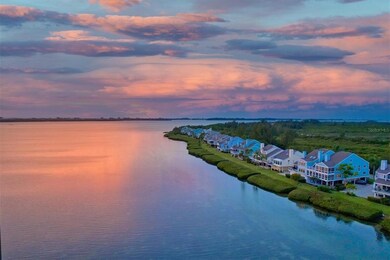
17 Tidy Island Blvd Bradenton, FL 34210
Estimated Value: $1,300,000 - $1,589,888
Highlights
- 100 Feet of Waterfront
- Access to Bay or Harbor
- In Ground Pool
- White Water Ocean Views
- Fitness Center
- Gated Community
About This Home
As of May 2022Rarely available Berkshire Model (the largest of the Duplexes on Tidy Island. Sarasota Bay's best kept secret is Tidy Island, The gated pet-friendly community, on the north end of Sarasota Bay, is the best of tropical tranquility where homeowners are only minutes away from Gulf beaches, shopping, the arts, fine dining, as well as St. Armands Circle and IMG Sports Academy. Stunning with gorgeous natural light, this three-story "Berkshire Model" features sweeping views of Sarasota Bay, Intracoastal, Sarasota skyline, and dazzling sunsets. Discover your own private (Tidy) island. Ground floor has an inviting foyer and has two separate garages (4-5 cars) and a personal workshop. Your personal and private elevator takes you to the second level (or third level if you wish) where you will find a formal living room, dining room, and a gourmet kitchen with bar for the Chef in the family and custom wood cabinetry throughout. On this second level is the oversized master suite with his & hers walk-in closets and a large walk-in shower and a Bidet with dual sinks. The third floor is perfectly suited for Family or guests. Each oversized bedroom (en-suite) has its own large bathroom with plenty of room with walk-in closets. Gated with 24/7 staff, Tidy Island’s amenities include 2 swimming pools, Har-Tru tennis courts, a clubhouse, fitness room, nature paths, library, and on site MGR. Come discover Tidy Island!!!
Property Details
Home Type
- Condominium
Est. Annual Taxes
- $6,904
Year Built
- Built in 1988
Lot Details
- 100 Feet of Waterfront
- Property Fronts a Bay or Harbor
- Property fronts a private road
- Northwest Facing Home
- Mature Landscaping
HOA Fees
- $1,793 Monthly HOA Fees
Parking
- 4 Car Attached Garage
- Split Garage
- Workshop in Garage
- Ground Level Parking
- Side Facing Garage
- Garage Door Opener
- Driveway
- On-Street Parking
- Parking Garage Space
- Open Parking
Home Design
- Cape Cod Architecture
- Key West Architecture
- Elevated Home
- Wood Frame Construction
- Shingle Roof
- Concrete Siding
- Cement Siding
- Block Exterior
- Pile Dwellings
Interior Spaces
- 4,110 Sq Ft Home
- 3-Story Property
- Open Floorplan
- Wet Bar
- Cathedral Ceiling
- Ceiling Fan
- Skylights
- Awning
- Shade Shutters
- Shades
- Blinds
- Sliding Doors
- Family Room
- Separate Formal Living Room
- Formal Dining Room
- Storage Room
- White Water Ocean Views
Kitchen
- Eat-In Kitchen
- Range
- Microwave
- Ice Maker
- Dishwasher
- Stone Countertops
- Solid Wood Cabinet
- Disposal
Flooring
- Engineered Wood
- Carpet
- Laminate
- Quarry Tile
- Ceramic Tile
Bedrooms and Bathrooms
- 3 Bedrooms
- Primary Bedroom on Main
- Walk-In Closet
Laundry
- Laundry Room
- Laundry on upper level
- Dryer
- Washer
Pool
- In Ground Pool
- Heated Spa
- In Ground Spa
Outdoor Features
- Access to Bay or Harbor
- Balcony
- Patio
- Outdoor Storage
- Rear Porch
Location
- Flood Zone Lot
Schools
- Sea Breeze Elementary School
- W.D. Sugg Middle School
- Bayshore High School
Utilities
- Central Heating and Cooling System
- Electric Water Heater
- Cable TV Available
Listing and Financial Details
- Homestead Exemption
- Visit Down Payment Resource Website
- Tax Lot 17
- Assessor Parcel Number 7760000906
Community Details
Overview
- Association fees include 24-hour guard, cable TV, community pool, escrow reserves fund, fidelity bond, insurance, maintenance structure, ground maintenance, manager, pest control, private road, recreational facilities, sewer, trash
- Beth Miller Association, Phone Number (941) 794-2966
- Tidy Island Condo Community
- Tidy Island Ph I Subdivision
- On-Site Maintenance
- Association Owns Recreation Facilities
- The community has rules related to deed restrictions, vehicle restrictions
- Rental Restrictions
- Community features wheelchair access
Amenities
- Clubhouse
- Elevator
Recreation
- Tennis Courts
- Fitness Center
- Community Pool
- Community Spa
- Trails
Pet Policy
- Pets Allowed
Security
- Security Service
- Gated Community
Ownership History
Purchase Details
Home Financials for this Owner
Home Financials are based on the most recent Mortgage that was taken out on this home.Purchase Details
Home Financials for this Owner
Home Financials are based on the most recent Mortgage that was taken out on this home.Similar Homes in Bradenton, FL
Home Values in the Area
Average Home Value in this Area
Purchase History
| Date | Buyer | Sale Price | Title Company |
|---|---|---|---|
| Henry Lori K | -- | None Listed On Document | |
| Henry Scott C | $1,250,000 | None Listed On Document | |
| Shirk Peter | $775,000 | First American Title Ins Co |
Mortgage History
| Date | Status | Borrower | Loan Amount |
|---|---|---|---|
| Open | Henry Scott C | $400,000 | |
| Previous Owner | Shirk Peter | $500,000 |
Property History
| Date | Event | Price | Change | Sq Ft Price |
|---|---|---|---|---|
| 05/02/2022 05/02/22 | Sold | $1,250,000 | 0.0% | $304 / Sq Ft |
| 01/17/2022 01/17/22 | Pending | -- | -- | -- |
| 01/12/2022 01/12/22 | For Sale | $1,250,000 | -- | $304 / Sq Ft |
Tax History Compared to Growth
Tax History
| Year | Tax Paid | Tax Assessment Tax Assessment Total Assessment is a certain percentage of the fair market value that is determined by local assessors to be the total taxable value of land and additions on the property. | Land | Improvement |
|---|---|---|---|---|
| 2024 | $8,258 | $1,208,190 | -- | -- |
| 2023 | $16,455 | $1,173,000 | $0 | $1,173,000 |
| 2022 | $6,902 | $474,627 | $0 | $0 |
| 2021 | $3,436 | $460,803 | $0 | $0 |
| 2020 | $6,832 | $454,441 | $0 | $0 |
| 2019 | $6,737 | $444,224 | $0 | $0 |
| 2018 | $0 | $435,941 | $0 | $0 |
| 2017 | $3,207 | $426,975 | $0 | $0 |
| 2016 | $3,160 | $418,193 | $0 | $0 |
| 2015 | $6,314 | $415,286 | $0 | $0 |
| 2014 | $6,314 | $411,990 | $0 | $0 |
| 2013 | $6,291 | $405,901 | $1 | $405,900 |
Agents Affiliated with this Home
-
Matt Faul

Seller's Agent in 2022
Matt Faul
WAGNER REALTY
(941) 504-8849
1 in this area
51 Total Sales
-
Laura Fernandez
L
Buyer's Agent in 2022
Laura Fernandez
BRIGHT REALTY
(941) 552-6036
1 in this area
4 Total Sales
Map
Source: Stellar MLS
MLS Number: A4522081
APN: 77600-0090-6
- 16 Tidy Island Blvd Unit 16
- 12 Tidy Island Blvd
- 24 Tidy Island Blvd Unit 24
- 30 Tidy Island Blvd
- 8644 54th Ave W
- 8706 54th Ave W Unit 18
- 8710 54th Ave W Unit 16
- 8744 54th Ave W
- 8744 54th Ave W Unit 8744
- 44 Tidy Island Blvd
- 92 Tidy Island Blvd
- 121 Tidy Island Blvd
- 120 Tidy Island Blvd
- 114 Tidy Island Blvd
- 111 Tidy Island Blvd Unit 111
- 5207 86th Street Ct W
- 61 Tidy Island Blvd
- 5107 86th Street Ct W
- 71 Tidy Island Blvd
- 73 Tidy Island Blvd
- 17 Tidy Island Blvd
- 18 Tidy Island Blvd Unit 18
- 15 Tidy Island Blvd Unit 15
- 19 Tidy Island Blvd
- 20 Tidy Island Blvd
- 13 Boulevard
- 21 Tidy Island Blvd Unit 21
- 22 Tidy Island Blvd
- 23 Tidy Island Blvd Unit 23
- 10 Tidy Island Blvd
- 25 Tidy Island Blvd
- 9 Tidy Island Blvd Unit 9
- 8 Tidy Island Blvd
- 26 Tidy Island Blvd
- 1 Tidy Island Blvd
- 27 Tidy Island Blvd
- 28 Tidy Island Blvd Unit 28
- 28 Tidy Island Blvd
- 29 Tidy Island Blvd Unit 29
- 31 Tidy Island Blvd Unit 31
