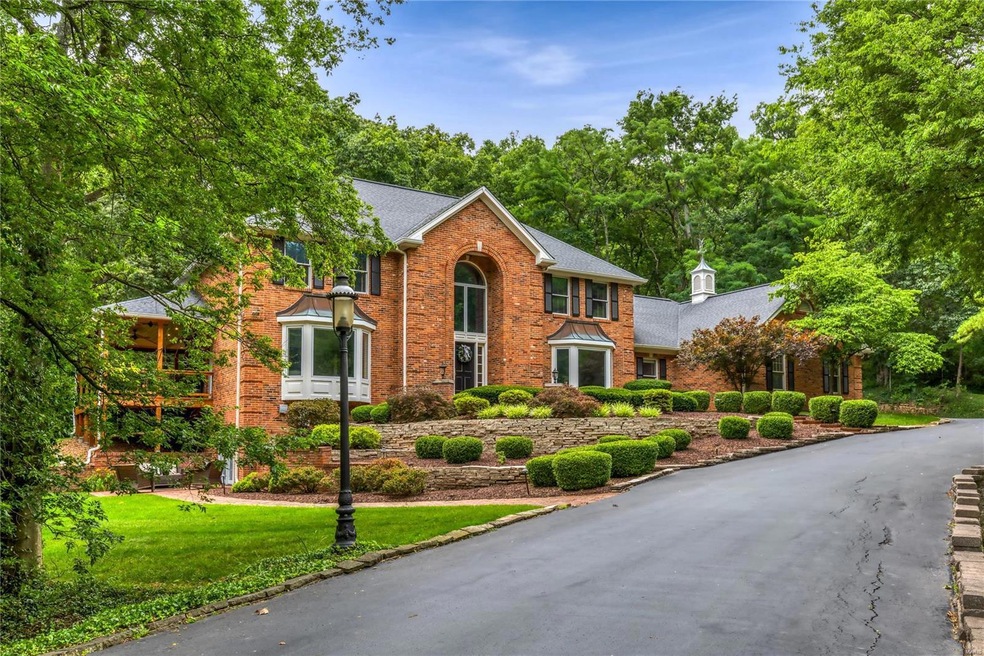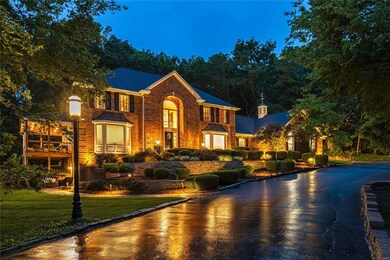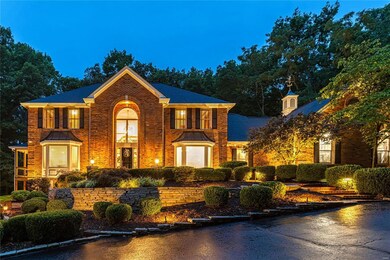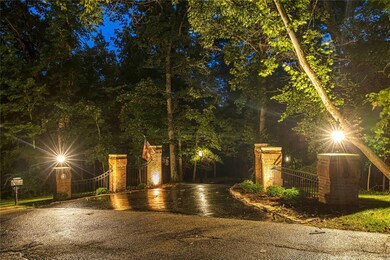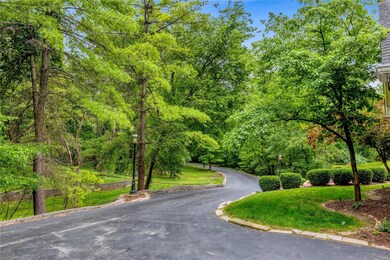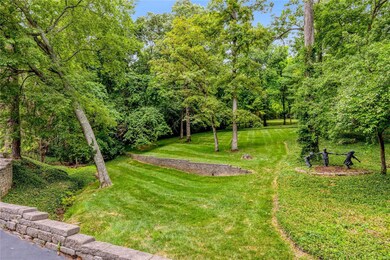
17 Timber Creek Ln Saint Louis, MO 63127
Highlights
- 1.83 Acre Lot
- Vaulted Ceiling
- Backs to Trees or Woods
- Crestwood Elementary School Rated A-
- Traditional Architecture
- Wood Flooring
About This Home
As of October 2024Exceptional full-brick 1.5 Sty situated on a wooded 1.8 ac lot adjacent to Sunset Country Club. This custom-built Estate home features soaring ceilings, detailed trim work & oak hardwoods that extend throughout the main living area. 2-Sty marble foyer highlighted by dramatic curved staircase leads to formal dining room with wide bay window & vaulted great room with wet bar & floor-to-ceiling brick fireplace. Designer-inspired kitchen with quartz countertops, white cabinetry, stainless steel appliances & 8’ center island adjoins light-filled breakfast room. Coffered primary bedroom suite with luxury bath with freestanding tub offers an appealing retreat. The 2nd floor extends the living quarters with 4 additional bedrooms with Jack n’ Jill baths. Lower Level includes recreation room, family room with entertainment center, gathering bar, workout room & bath. Extensively landscaped grounds with wrap around deck, brick patio, gazebo & hot tub plus direct access path to the Country Club.
Last Agent to Sell the Property
Coldwell Banker Realty - Gundaker License #2003003461 Listed on: 07/27/2024

Home Details
Home Type
- Single Family
Est. Annual Taxes
- $11,196
Year Built
- Built in 1989
Lot Details
- 1.83 Acre Lot
- Lot Dimensions are 206x340
- Backs to Trees or Woods
Parking
- 3 Car Attached Garage
- Side or Rear Entrance to Parking
- Garage Door Opener
- Additional Parking
Home Design
- Traditional Architecture
- Brick Veneer
Interior Spaces
- 5,412 Sq Ft Home
- 1.5-Story Property
- Historic or Period Millwork
- Vaulted Ceiling
- Skylights
- Gas Fireplace
- Bay Window
- Atrium Windows
- Pocket Doors
- Six Panel Doors
- Wood Flooring
- Finished Basement Bathroom
Kitchen
- Range Hood
- Microwave
- Dishwasher
- Wine Cooler
- Disposal
Bedrooms and Bathrooms
- 5 Bedrooms
Schools
- Crestwood Elem. Elementary School
- Truman Middle School
- Lindbergh Sr. High School
Additional Features
- Gazebo
- Forced Air Heating System
Community Details
- Community Spa
- Recreational Area
Listing and Financial Details
- Assessor Parcel Number 27M-54-0134
Ownership History
Purchase Details
Home Financials for this Owner
Home Financials are based on the most recent Mortgage that was taken out on this home.Purchase Details
Purchase Details
Similar Homes in the area
Home Values in the Area
Average Home Value in this Area
Purchase History
| Date | Type | Sale Price | Title Company |
|---|---|---|---|
| Warranty Deed | -- | True Title | |
| Special Warranty Deed | -- | None Available | |
| Interfamily Deed Transfer | -- | None Available |
Mortgage History
| Date | Status | Loan Amount | Loan Type |
|---|---|---|---|
| Previous Owner | $166,640 | New Conventional | |
| Previous Owner | $293,332 | Unknown | |
| Previous Owner | $288,000 | Unknown |
Property History
| Date | Event | Price | Change | Sq Ft Price |
|---|---|---|---|---|
| 10/01/2024 10/01/24 | Sold | -- | -- | -- |
| 07/28/2024 07/28/24 | Pending | -- | -- | -- |
| 07/27/2024 07/27/24 | For Sale | $1,349,000 | -- | $249 / Sq Ft |
Tax History Compared to Growth
Tax History
| Year | Tax Paid | Tax Assessment Tax Assessment Total Assessment is a certain percentage of the fair market value that is determined by local assessors to be the total taxable value of land and additions on the property. | Land | Improvement |
|---|---|---|---|---|
| 2023 | $11,196 | $172,620 | $38,780 | $133,840 |
| 2022 | $11,206 | $165,830 | $38,780 | $127,050 |
| 2021 | $10,809 | $165,830 | $38,780 | $127,050 |
| 2020 | $9,059 | $134,100 | $23,560 | $110,540 |
| 2019 | $9,036 | $134,100 | $23,560 | $110,540 |
| 2018 | $7,832 | $105,720 | $18,810 | $86,910 |
| 2017 | $7,746 | $105,720 | $18,810 | $86,910 |
| 2016 | $8,158 | $105,720 | $18,810 | $86,910 |
| 2015 | $8,036 | $105,720 | $18,810 | $86,910 |
| 2014 | $8,409 | $109,580 | $20,240 | $89,340 |
Agents Affiliated with this Home
-
Mary Beth Benes

Seller's Agent in 2024
Mary Beth Benes
Coldwell Banker Realty - Gundaker
(314) 707-7761
1 in this area
504 Total Sales
-
Teddy Johnlikes

Seller Co-Listing Agent in 2024
Teddy Johnlikes
Coldwell Banker Realty - Gundaker
(314) 452-1885
1 in this area
423 Total Sales
-
Jennifer Bahr

Buyer's Agent in 2024
Jennifer Bahr
Wood Brothers Realty
(314) 401-1199
2 in this area
23 Total Sales
Map
Source: MARIS MLS
MLS Number: MIS24038288
APN: 27M-54-0134
- 9330 Lincoln Dr
- 9417 Sunset Reserve Dr
- 3951 S Lindbergh Blvd
- 9216 Matthews Ln
- 9542 Country Club Green
- 10046 Harwich Dr
- 9126 Fox Bridge Dr
- 9089 Crest Oak Ln
- 12438 Grandview Lake Dr
- 12420 Court Dr
- 9066 Middlewood Ct
- 15 Sappington Cir
- 12741 Nanell Ln
- 9838 Eagle Hill Ln
- 10225 E Watson Rd
- 9551 Eddie and Park Rd
- 10711 Kennerly Rd
- 8813 Red Oak Dr
- 10014 Aldred Dr
- 10571 Windswept Dr
