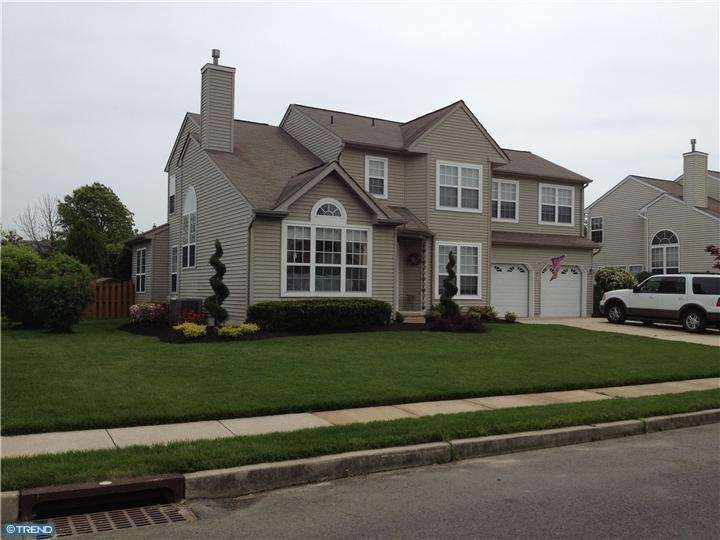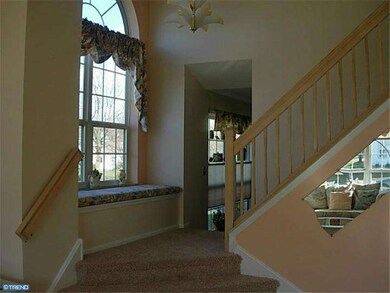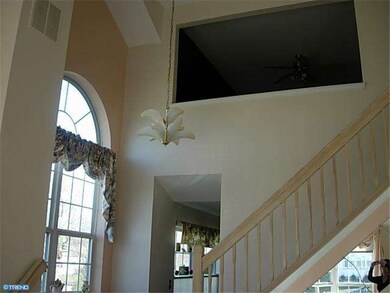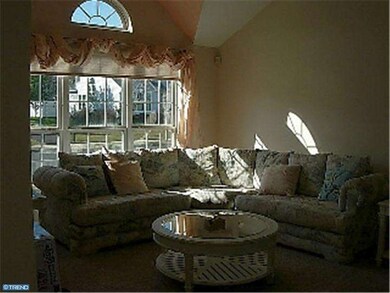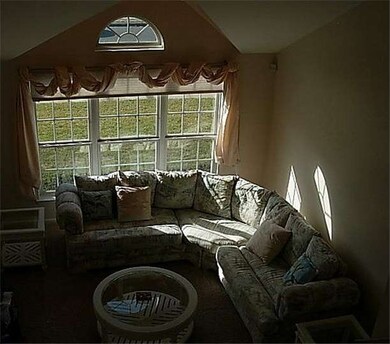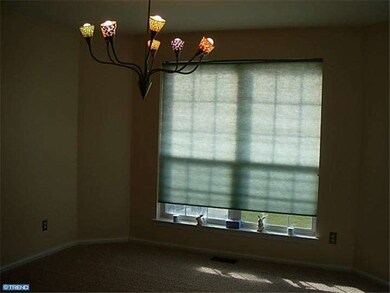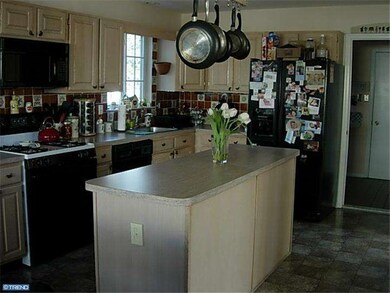
17 Tina Ln Burlington, NJ 08016
Highlights
- In Ground Pool
- Contemporary Architecture
- Whirlpool Bathtub
- Deck
- Cathedral Ceiling
- No HOA
About This Home
As of June 2013Absolutely Beautiful & Ready to Move Into!!! This Wonderful Home Features Sunlit Living Room w/Vaulted Ceiling. Formal Dining Room. Beautiful Kitchen w/Center Island, Under Cabinet Lighting & Breakfast Room. Family Room Offers Vaulted Ceiling, Hardwood Flooring & Gas Fireplace. Master Bedroom Suite Features Vaulted Ceiling, Huge Walk-In Closet, Bathroom w/ Soaking Tub, Skylight & Stall Shower. Full Finished Basement has Media Room w/Lighted Tray Ceiling, Game Room, Kitchenette w/Cooktop, Sink, Refrigerator & Wine Fridge, Full Bath & an Office, too! The Gorgeous Backyard Offers an Outdoor Oasis w/Inground Pool (newer filter), Custom Deck w/Jacuzzi Room & Backs to Open Space. New Fence in Backyard. Newer HW Heater, Updated Sprinkler System, Custom Landscaping & So Much More. This Home is Truly a Must See!!!
Last Agent to Sell the Property
Century 21 Alliance-Moorestown License #7814524 Listed on: 01/31/2013

Last Buyer's Agent
JOHN POST
Key Properties Real Estate
Home Details
Home Type
- Single Family
Est. Annual Taxes
- $7,680
Year Built
- Built in 1995
Lot Details
- 8,100 Sq Ft Lot
- Lot Dimensions are 75x108
- Sprinkler System
- Back, Front, and Side Yard
- Property is in good condition
- Property is zoned R-12
Parking
- 2 Car Attached Garage
- Driveway
Home Design
- Contemporary Architecture
- Vinyl Siding
Interior Spaces
- 2,240 Sq Ft Home
- Property has 2 Levels
- Cathedral Ceiling
- Ceiling Fan
- Skylights
- Gas Fireplace
- Family Room
- Living Room
- Dining Room
- Finished Basement
- Basement Fills Entire Space Under The House
- Attic Fan
- Laundry on main level
Kitchen
- Built-In Range
- Dishwasher
- Kitchen Island
Flooring
- Wall to Wall Carpet
- Tile or Brick
- Vinyl
Bedrooms and Bathrooms
- 4 Bedrooms
- En-Suite Primary Bedroom
- En-Suite Bathroom
- 3.5 Bathrooms
- Whirlpool Bathtub
- Walk-in Shower
Pool
- In Ground Pool
- Spa
Outdoor Features
- Deck
Schools
- Burlington Township High School
Utilities
- Forced Air Heating and Cooling System
- Heating System Uses Gas
- Natural Gas Water Heater
Community Details
- No Home Owners Association
- Trellis Green Subdivision, Kerry Iv Floorplan
Listing and Financial Details
- Tax Lot 00056
- Assessor Parcel Number 06-00098 13-00056
Ownership History
Purchase Details
Home Financials for this Owner
Home Financials are based on the most recent Mortgage that was taken out on this home.Purchase Details
Home Financials for this Owner
Home Financials are based on the most recent Mortgage that was taken out on this home.Purchase Details
Similar Homes in Burlington, NJ
Home Values in the Area
Average Home Value in this Area
Purchase History
| Date | Type | Sale Price | Title Company |
|---|---|---|---|
| Bargain Sale Deed | $325,000 | Foundation Title | |
| Deed | $325,000 | Group 21 Title Agency | |
| Deed | $182,930 | Surety Title Corporation |
Mortgage History
| Date | Status | Loan Amount | Loan Type |
|---|---|---|---|
| Open | $100,000 | Credit Line Revolving | |
| Open | $318,000 | New Conventional | |
| Closed | $305,443 | FHA | |
| Closed | $319,113 | FHA | |
| Previous Owner | $260,000 | New Conventional | |
| Previous Owner | $232,000 | Unknown | |
| Previous Owner | $190,000 | Unknown | |
| Previous Owner | $165,000 | Unknown |
Property History
| Date | Event | Price | Change | Sq Ft Price |
|---|---|---|---|---|
| 06/27/2013 06/27/13 | Sold | $325,000 | -1.2% | $145 / Sq Ft |
| 04/29/2013 04/29/13 | Pending | -- | -- | -- |
| 04/25/2013 04/25/13 | Price Changed | $329,000 | -2.9% | $147 / Sq Ft |
| 03/19/2013 03/19/13 | Price Changed | $339,000 | -3.1% | $151 / Sq Ft |
| 01/31/2013 01/31/13 | For Sale | $349,900 | +7.7% | $156 / Sq Ft |
| 03/26/2012 03/26/12 | Sold | $325,000 | -4.4% | $114 / Sq Ft |
| 02/07/2012 02/07/12 | Pending | -- | -- | -- |
| 01/09/2012 01/09/12 | Price Changed | $339,900 | -2.9% | $119 / Sq Ft |
| 11/07/2011 11/07/11 | For Sale | $349,999 | -- | $123 / Sq Ft |
Tax History Compared to Growth
Tax History
| Year | Tax Paid | Tax Assessment Tax Assessment Total Assessment is a certain percentage of the fair market value that is determined by local assessors to be the total taxable value of land and additions on the property. | Land | Improvement |
|---|---|---|---|---|
| 2024 | $9,830 | $329,100 | $70,300 | $258,800 |
| 2023 | $9,830 | $329,100 | $70,300 | $258,800 |
| 2022 | $9,787 | $329,100 | $70,300 | $258,800 |
| 2021 | $9,886 | $329,100 | $70,300 | $258,800 |
| 2020 | $9,863 | $329,100 | $70,300 | $258,800 |
| 2019 | $9,886 | $329,100 | $70,300 | $258,800 |
| 2018 | $9,738 | $329,100 | $70,300 | $258,800 |
| 2017 | $9,679 | $329,100 | $70,300 | $258,800 |
| 2016 | $9,072 | $302,400 | $80,000 | $222,400 |
| 2015 | $8,915 | $302,400 | $80,000 | $222,400 |
| 2014 | $8,588 | $302,400 | $80,000 | $222,400 |
Agents Affiliated with this Home
-
Joseph Guarino
J
Seller's Agent in 2013
Joseph Guarino
Century 21 Alliance-Moorestown
(609) 670-0954
1 in this area
29 Total Sales
-
J
Buyer's Agent in 2013
JOHN POST
Key Properties Real Estate
-
Christopher Martin

Seller's Agent in 2012
Christopher Martin
RE/MAX
(609) 932-3959
1 in this area
61 Total Sales
Map
Source: Bright MLS
MLS Number: 1003321826
APN: 06-00098-13-00056
- 84 Jennifer Ln
- 5 Jennifer Ln
- 12 Canal Crossing Unit 228
- 108 Creekside Way
- 104 Creekside Way
- 178 Creekside Way
- 15 Rose Ln
- 5 Yubas Ave
- 106 Sunset Ln
- 738 Woodlane Rd
- 718 Woodlane Rd
- 5 Linden Rd
- 3 Linden Rd
- 24 New York Ave
- 431 Cottage Ave
- 8 Illinois Ave
- 424 Jefferson Ave
- 429 S Arthur Dr
- 13 Kingsbridge Dr
- 327 Lincoln Ave
