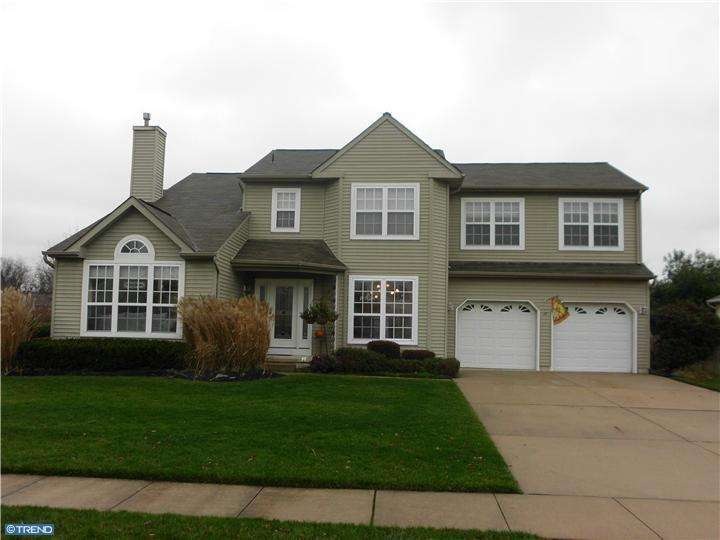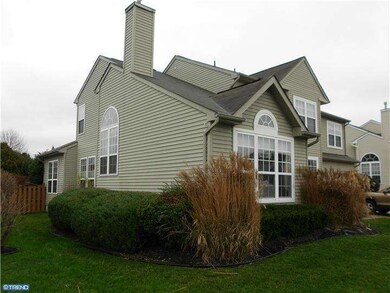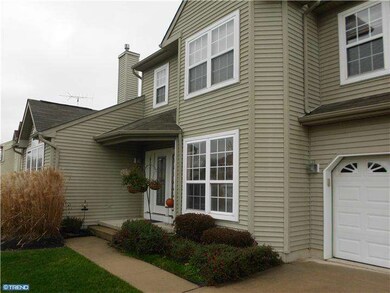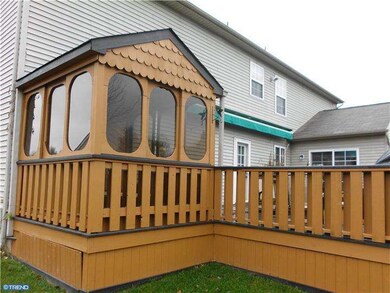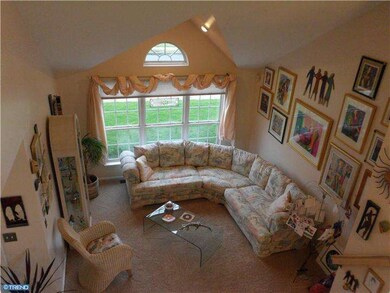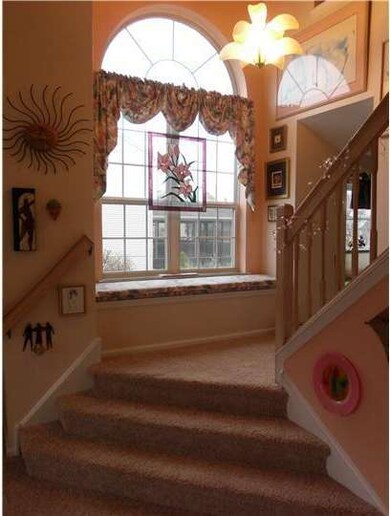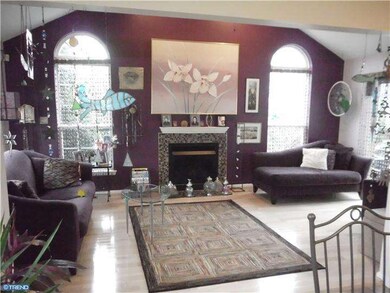
17 Tina Ln Burlington, NJ 08016
Highlights
- In Ground Pool
- Deck
- Wood Flooring
- Colonial Architecture
- Cathedral Ceiling
- Attic
About This Home
As of June 2013Awesome Home! More Fantastic pictures than there is room to put them all on-line! You have to see this wonderful home with 65k+ In-Law Suite in the Full Finished Basement. The basement houses a Huge Media/Game Room including built-in Flatscreen TV, Tray lighted Ceiling, lots of custom built-in cubby holes for storage, lighted glass block bar/dining table, kitchenette w. sink, cooktop, frig & wine frig., a Full tiled bathroom and a large Office that's perfect for a 5th Bedroom. There's a Craft room as well here, and a powerchair for easy access up & down the stairs. There also is an In-Ground Pool Oasis! Jacuzzi room on custom deck, Master BR suite w. valted ceiling, saoking tub & big walk-in closet. Family room w. Cozy Gas Fireplace, Very Large Eat-in kitchen, Formal dining room, 2 car garage, and all the appliances are included. The home backs to open space and is truly unique, a pleasure to see, and the kind of special home that you just might want to make your own for good!
Home Details
Home Type
- Single Family
Est. Annual Taxes
- $9,957
Year Built
- Built in 1995
Lot Details
- 8,100 Sq Ft Lot
- Lot Dimensions are 75x108
- Level Lot
- Open Lot
- Flag Lot
- Back, Front, and Side Yard
- Property is in good condition
- Property is zoned R-12
Parking
- 2 Car Attached Garage
- 3 Open Parking Spaces
- Driveway
Home Design
- Colonial Architecture
- Pitched Roof
- Shingle Roof
- Vinyl Siding
- Concrete Perimeter Foundation
Interior Spaces
- 2,850 Sq Ft Home
- Property has 2 Levels
- Cathedral Ceiling
- Ceiling Fan
- Skylights
- 1 Fireplace
- Family Room
- Living Room
- Dining Room
- Finished Basement
- Basement Fills Entire Space Under The House
- Laundry on main level
- Attic
Kitchen
- Eat-In Kitchen
- Dishwasher
- Kitchen Island
Flooring
- Wood
- Wall to Wall Carpet
- Tile or Brick
- Vinyl
Bedrooms and Bathrooms
- 4 Bedrooms
- En-Suite Primary Bedroom
- En-Suite Bathroom
- In-Law or Guest Suite
- 3.5 Bathrooms
- Walk-in Shower
Outdoor Features
- In Ground Pool
- Deck
- Exterior Lighting
Utilities
- Forced Air Heating and Cooling System
- Heating System Uses Gas
- 200+ Amp Service
- Natural Gas Water Heater
Community Details
- No Home Owners Association
Listing and Financial Details
- Tax Lot 00056
- Assessor Parcel Number 06-00098 13-00056
Ownership History
Purchase Details
Home Financials for this Owner
Home Financials are based on the most recent Mortgage that was taken out on this home.Purchase Details
Home Financials for this Owner
Home Financials are based on the most recent Mortgage that was taken out on this home.Purchase Details
Similar Homes in Burlington, NJ
Home Values in the Area
Average Home Value in this Area
Purchase History
| Date | Type | Sale Price | Title Company |
|---|---|---|---|
| Bargain Sale Deed | $325,000 | Foundation Title | |
| Deed | $325,000 | Group 21 Title Agency | |
| Deed | $182,930 | Surety Title Corporation |
Mortgage History
| Date | Status | Loan Amount | Loan Type |
|---|---|---|---|
| Open | $100,000 | Credit Line Revolving | |
| Open | $318,000 | New Conventional | |
| Closed | $305,443 | FHA | |
| Closed | $319,113 | FHA | |
| Previous Owner | $260,000 | New Conventional | |
| Previous Owner | $232,000 | Unknown | |
| Previous Owner | $190,000 | Unknown | |
| Previous Owner | $165,000 | Unknown |
Property History
| Date | Event | Price | Change | Sq Ft Price |
|---|---|---|---|---|
| 06/27/2013 06/27/13 | Sold | $325,000 | -1.2% | $145 / Sq Ft |
| 04/29/2013 04/29/13 | Pending | -- | -- | -- |
| 04/25/2013 04/25/13 | Price Changed | $329,000 | -2.9% | $147 / Sq Ft |
| 03/19/2013 03/19/13 | Price Changed | $339,000 | -3.1% | $151 / Sq Ft |
| 01/31/2013 01/31/13 | For Sale | $349,900 | +7.7% | $156 / Sq Ft |
| 03/26/2012 03/26/12 | Sold | $325,000 | -4.4% | $114 / Sq Ft |
| 02/07/2012 02/07/12 | Pending | -- | -- | -- |
| 01/09/2012 01/09/12 | Price Changed | $339,900 | -2.9% | $119 / Sq Ft |
| 11/07/2011 11/07/11 | For Sale | $349,999 | -- | $123 / Sq Ft |
Tax History Compared to Growth
Tax History
| Year | Tax Paid | Tax Assessment Tax Assessment Total Assessment is a certain percentage of the fair market value that is determined by local assessors to be the total taxable value of land and additions on the property. | Land | Improvement |
|---|---|---|---|---|
| 2024 | $9,830 | $329,100 | $70,300 | $258,800 |
| 2023 | $9,830 | $329,100 | $70,300 | $258,800 |
| 2022 | $9,787 | $329,100 | $70,300 | $258,800 |
| 2021 | $9,886 | $329,100 | $70,300 | $258,800 |
| 2020 | $9,863 | $329,100 | $70,300 | $258,800 |
| 2019 | $9,886 | $329,100 | $70,300 | $258,800 |
| 2018 | $9,738 | $329,100 | $70,300 | $258,800 |
| 2017 | $9,679 | $329,100 | $70,300 | $258,800 |
| 2016 | $9,072 | $302,400 | $80,000 | $222,400 |
| 2015 | $8,915 | $302,400 | $80,000 | $222,400 |
| 2014 | $8,588 | $302,400 | $80,000 | $222,400 |
Agents Affiliated with this Home
-
Joseph Guarino
J
Seller's Agent in 2013
Joseph Guarino
Century 21 Alliance-Moorestown
(609) 670-0954
1 in this area
29 Total Sales
-
J
Buyer's Agent in 2013
JOHN POST
Key Properties Real Estate
-
Christopher Martin

Seller's Agent in 2012
Christopher Martin
RE/MAX
(609) 932-3959
1 in this area
61 Total Sales
Map
Source: Bright MLS
MLS Number: 1004590708
APN: 06-00098-13-00056
- 84 Jennifer Ln
- 5 Jennifer Ln
- 12 Canal Crossing Unit 228
- 108 Creekside Way
- 104 Creekside Way
- 178 Creekside Way
- 15 Rose Ln
- 5 Yubas Ave
- 106 Sunset Ln
- 738 Woodlane Rd
- 718 Woodlane Rd
- 5 Linden Rd
- 3 Linden Rd
- 24 New York Ave
- 431 Cottage Ave
- 8 Illinois Ave
- 424 Jefferson Ave
- 429 S Arthur Dr
- 13 Kingsbridge Dr
- 327 Lincoln Ave
