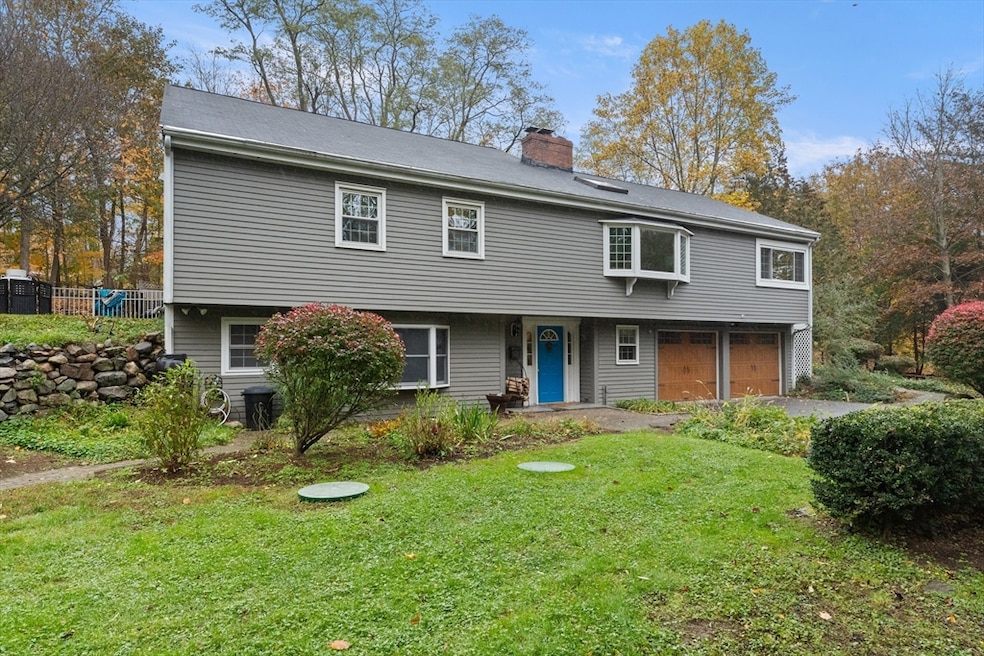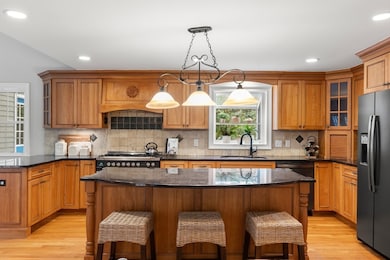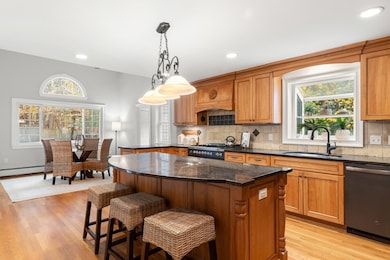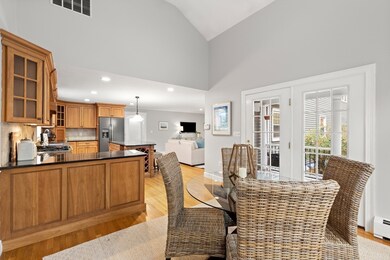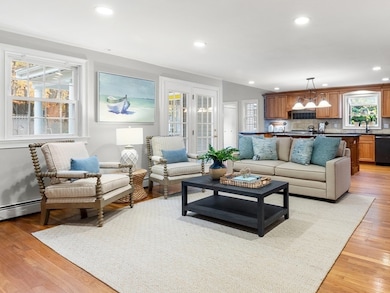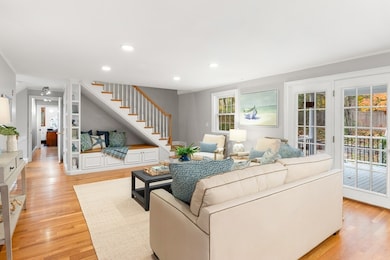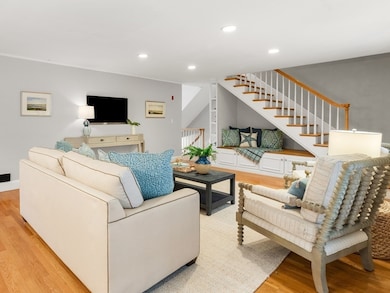17 Topsfield Rd Wenham, MA 01984
Estimated payment $7,769/month
Highlights
- Popular Property
- Golf Course Community
- Barn or Stable
- Winthrop School Rated A-
- Community Stables
- 2-minute walk to J.C. Phillips Nature Preserve
About This Home
A hidden gem enveloped in greenery on 1.68 acres of land, this home offers ideal living in desirable Wenham. A gorgeous in ground, heated pool offers the perfect space for relaxing or entertaining around the built-in fire pit, while the small barn and gardens create a picturesque farm to table feel, primed for intentional living. Over 3000 square feet of interior living space was renovated in 2006. The light-filled main level offers an open concept feel that invites the serenity of the outdoors into every room. This house offers flexibility of living with primary suite options on both the main and upper levels, along with two additional bedrooms. The lower level holds a recreation room with bar, an office, an additional flex space, and bathroom - a great option for in-laws! A 2 car garage adds great function to the home. Close proximity and easy access to route 128, MBTA, and every amenity in both Wenham and Beverly add to the desirability of this home.
Home Details
Home Type
- Single Family
Est. Annual Taxes
- $17,652
Year Built
- Built in 1958
Lot Details
- 1.69 Acre Lot
- Property has an invisible fence for dogs
- Level Lot
- Wooded Lot
- Garden
Parking
- 2 Car Attached Garage
- Parking Storage or Cabinetry
- Workshop in Garage
- Garage Door Opener
- Driveway
- Open Parking
- Off-Street Parking
Home Design
- Frame Construction
- Blown Fiberglass Insulation
- Blown-In Insulation
- Shingle Roof
- Concrete Perimeter Foundation
Interior Spaces
- 3,591 Sq Ft Home
- Wet Bar
- Vaulted Ceiling
- Recessed Lighting
- Decorative Lighting
- Insulated Windows
- Bay Window
- Window Screens
- Insulated Doors
- Living Room with Fireplace
- Home Office
- Bonus Room
- Game Room
Kitchen
- Breakfast Bar
- Stove
- Range with Range Hood
- Freezer
- Dishwasher
- Stainless Steel Appliances
- Kitchen Island
- Solid Surface Countertops
Flooring
- Wood
- Wall to Wall Carpet
- Ceramic Tile
Bedrooms and Bathrooms
- 4 Bedrooms
- Primary bedroom located on third floor
- Dual Closets
- Walk-In Closet
- 4 Full Bathrooms
- Dual Vanity Sinks in Primary Bathroom
- Soaking Tub
- Linen Closet In Bathroom
Laundry
- Laundry on main level
- Dryer
- Washer
Finished Basement
- Walk-Out Basement
- Basement Fills Entire Space Under The House
- Garage Access
Pool
- Heated In Ground Pool
- Spa
Outdoor Features
- Covered Deck
- Covered Patio or Porch
- Outdoor Storage
Location
- Property is near public transit
- Property is near schools
Schools
- Buker Elementary School
- MRMS Middle School
- Hwrhs High School
Horse Facilities and Amenities
- Barn or Stable
Utilities
- Central Air
- 2 Cooling Zones
- 4 Heating Zones
- Heating System Uses Oil
- Baseboard Heating
- Water Heater
- Private Sewer
- Internet Available
Listing and Financial Details
- Tax Lot 61
- Assessor Parcel Number M:35 L:61,3220067
Community Details
Overview
- No Home Owners Association
- Near Conservation Area
Amenities
- Medical Services
- Shops
- Coin Laundry
Recreation
- Golf Course Community
- Tennis Courts
- Community Pool
- Community Stables
- Jogging Path
- Bike Trail
Map
Home Values in the Area
Average Home Value in this Area
Tax History
| Year | Tax Paid | Tax Assessment Tax Assessment Total Assessment is a certain percentage of the fair market value that is determined by local assessors to be the total taxable value of land and additions on the property. | Land | Improvement |
|---|---|---|---|---|
| 2025 | $17,652 | $1,135,900 | $447,000 | $688,900 |
| 2024 | $16,249 | $1,037,600 | $447,100 | $590,500 |
| 2023 | $18,769 | $1,081,800 | $427,900 | $653,900 |
| 2022 | $15,621 | $797,800 | $346,900 | $450,900 |
| 2021 | $15,201 | $772,400 | $321,500 | $450,900 |
| 2020 | $14,413 | $761,000 | $321,600 | $439,400 |
| 2019 | $13,713 | $761,000 | $321,600 | $439,400 |
| 2018 | $11,932 | $635,000 | $311,600 | $323,400 |
| 2017 | $11,640 | $635,000 | $311,600 | $323,400 |
| 2016 | $10,782 | $635,000 | $311,600 | $323,400 |
| 2015 | $10,319 | $635,000 | $311,600 | $323,400 |
Property History
| Date | Event | Price | List to Sale | Price per Sq Ft |
|---|---|---|---|---|
| 10/16/2025 10/16/25 | For Sale | $1,195,000 | -- | $333 / Sq Ft |
Purchase History
| Date | Type | Sale Price | Title Company |
|---|---|---|---|
| Deed | $700,000 | -- | |
| Deed | $502,000 | -- | |
| Deed | $300,000 | -- |
Mortgage History
| Date | Status | Loan Amount | Loan Type |
|---|---|---|---|
| Open | $560,000 | Purchase Money Mortgage | |
| Previous Owner | $175,000 | No Value Available |
Source: MLS Property Information Network (MLS PIN)
MLS Number: 73444666
APN: WENH-000035-000000-000061
- 14 Enon St Unit 3
- 8 Enon St Unit 203
- 17 Conant St
- 30 Conant St Unit 3B
- 158 Main St Unit 2
- 240 Conant St
- 0 Beverly Commons Dr
- 1 Apple Rd
- 113 Railroad Ave Unit 2
- 50 Conant St
- 201 Broughton Dr
- 20 Locust St
- 20 Locust St Unit 311
- 128 Maple St
- 21 Berry St Unit 1
- 50 Maple St Unit 5
- 16 Overlook Ave Unit In-law apartment
- 22 Swan St Unit 2
- 6 Venice St Unit C6
- 204 Bridge St Unit 2
