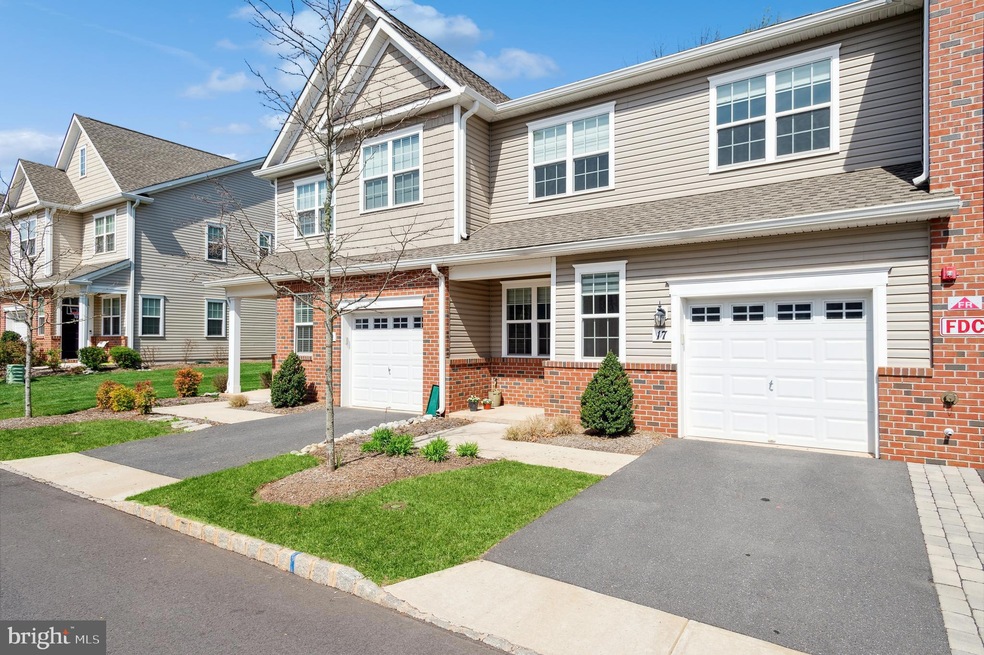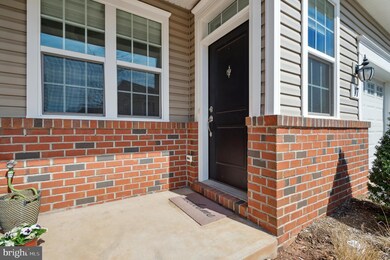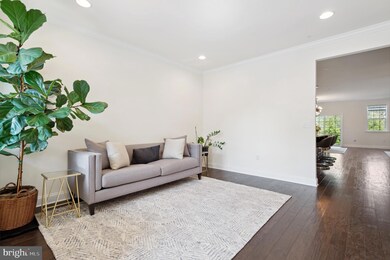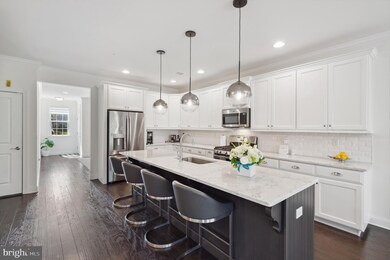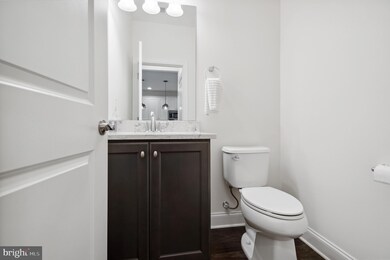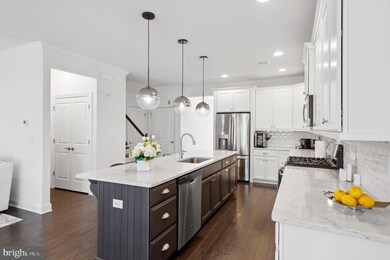
17 Tucker Way Pennington, NJ 08534
Estimated Value: $666,000 - $847,000
Highlights
- Open Floorplan
- Transitional Architecture
- Attic
- Hopewell Valley Central High School Rated A
- Engineered Wood Flooring
- 1 Car Attached Garage
About This Home
As of June 2023NOTIFICATION: SELLER HAS REQUESTED FINAL & BEST OFFERS BY SUNDAY 4/23 AT 3 PM
The carefree yet upscale suburban lifestyle beckons! 17 Tucker Way offers the convenience of townhome living without sacrificing on style or amenities. Enter to a wonderfully open floor plan highlighted by the beauty of rich hardwood floors and a neutral color palette throughout. Greet guests in the formal living room before progressing to the home’s central gathering space - the open plan kitchen, dining room and family room. A massive center island provides the best seats in the house, whether catching a quick bite to eat, mingling with the home chef, or surfing the internet on your laptop. Upgraded lighting fixtures create wonderful ambiance, with lovely pendant lighting above the island and a beautiful chandelier above the dining room table. Stainless steel appliances, quartz countertops and beveled subway tile back splash create a kitchen that is modern and timeless at once. Sliding French doors lead from the dining room to the paver patio overlooking a treed area. A fireplace with marble surround anchors the spacious family room. The second level hosts the primary bedroom suite, two additional bedrooms, a hall bath and the generously sized laundry room. The primary bedroom has a tray ceiling, two large walk-in closets, and an en suite bathroom with quartz countertop, dual sinks and a spacious shower with seamless glass shower doors. Additional amenities to note are the custom shades on all the windows throughout the home, several storage closets, and a one-car garage. Ideally located just minutes from downtown Pennington and nearby Princeton, and with easy access to major commuter roads and train lines into NYC.
Last Agent to Sell the Property
BHHS Fox & Roach - Princeton License #9912114 Listed on: 04/17/2023

Townhouse Details
Home Type
- Townhome
Est. Annual Taxes
- $12,574
Year Built
- Built in 2019
Lot Details
- Property is in excellent condition
HOA Fees
- $371 Monthly HOA Fees
Parking
- 1 Car Attached Garage
- 1 Driveway Space
- Front Facing Garage
- Garage Door Opener
Home Design
- Transitional Architecture
- Brick Exterior Construction
- Slab Foundation
- Asphalt Roof
- Vinyl Siding
Interior Spaces
- 2,330 Sq Ft Home
- Property has 2 Levels
- Open Floorplan
- Ceiling height of 9 feet or more
- Recessed Lighting
- Gas Fireplace
- Engineered Wood Flooring
- Kitchen Island
- Laundry on upper level
- Attic
Bedrooms and Bathrooms
- 3 Bedrooms
- Walk-In Closet
Utilities
- Forced Air Zoned Heating and Cooling System
- Electric Water Heater
Listing and Financial Details
- Tax Lot 00001
- Assessor Parcel Number 08-00102-00001-C0902
Community Details
Overview
- $742 Capital Contribution Fee
- Association fees include all ground fee, common area maintenance, exterior building maintenance, lawn maintenance, management, snow removal
- Access Property Management HOA
- Built by American Properties
- Heritage At Pennington Subdivision
- Property Manager
Recreation
- Community Playground
Pet Policy
- Limit on the number of pets
- Pet Size Limit
Ownership History
Purchase Details
Home Financials for this Owner
Home Financials are based on the most recent Mortgage that was taken out on this home.Purchase Details
Home Financials for this Owner
Home Financials are based on the most recent Mortgage that was taken out on this home.Similar Homes in Pennington, NJ
Home Values in the Area
Average Home Value in this Area
Purchase History
| Date | Buyer | Sale Price | Title Company |
|---|---|---|---|
| Rakshe Vrushal Shashikant | $650,000 | None Listed On Document | |
| Punlertpathanakon Chama | $486,717 | Empire Title & Abstract Agen |
Mortgage History
| Date | Status | Borrower | Loan Amount |
|---|---|---|---|
| Open | Rakshe Vrushal Shashikant | $517,090 | |
| Previous Owner | Punlertpathanakon Chama | $365,037 |
Property History
| Date | Event | Price | Change | Sq Ft Price |
|---|---|---|---|---|
| 06/23/2023 06/23/23 | Sold | $650,000 | +4.9% | $279 / Sq Ft |
| 04/25/2023 04/25/23 | Pending | -- | -- | -- |
| 04/17/2023 04/17/23 | For Sale | $619,900 | +39.6% | $266 / Sq Ft |
| 02/16/2019 02/16/19 | Sold | $444,094 | +1.4% | -- |
| 11/01/2018 11/01/18 | Pending | -- | -- | -- |
| 10/27/2018 10/27/18 | For Sale | $437,900 | -- | -- |
Tax History Compared to Growth
Tax History
| Year | Tax Paid | Tax Assessment Tax Assessment Total Assessment is a certain percentage of the fair market value that is determined by local assessors to be the total taxable value of land and additions on the property. | Land | Improvement |
|---|---|---|---|---|
| 2024 | $13,528 | $443,700 | $125,000 | $318,700 |
| 2023 | $13,528 | $443,700 | $125,000 | $318,700 |
| 2022 | $12,574 | $443,700 | $125,000 | $318,700 |
| 2021 | $12,495 | $443,700 | $125,000 | $318,700 |
| 2020 | $12,388 | $443,700 | $125,000 | $318,700 |
| 2019 | $3,425 | $125,000 | $125,000 | $0 |
| 2018 | $0 | $85,000 | $85,000 | $0 |
Agents Affiliated with this Home
-
Karen Friedland

Seller's Agent in 2023
Karen Friedland
BHHS Fox & Roach
(609) 439-6343
16 in this area
26 Total Sales
-
ASHOK BIST
A
Buyer's Agent in 2023
ASHOK BIST
Coldwell Banker Realty
(732) 410-1076
1 in this area
11 Total Sales
-
Susan DeHaven

Seller's Agent in 2019
Susan DeHaven
Corcoran Sawyer Smith
(609) 468-3899
43 in this area
106 Total Sales
-
Susan Thompson

Seller Co-Listing Agent in 2019
Susan Thompson
Corcoran Sawyer Smith
(609) 638-7700
91 in this area
170 Total Sales
Map
Source: Bright MLS
MLS Number: NJME2028866
APN: 08-00102-0000-00001-28
- 8 Railroad Place
- 131 W Franklin Ave
- 6 W Franklin Ave
- 51 Eglantine Ave
- 47 Eglantine Ave
- 6 Timberlane Dr
- 177 Pennington Harbourton Rd
- 23 Academy Ct
- 120 S Main St
- 124 S Main St
- 13 Morningside Dr
- 221 S Main St
- 154 E Delaware Ave
- 12 Kings Ct
- 7 Chadwell Ct
- 10 Woosamonsa Rd
- 6 Woosamonsa Rd
- 58 Woosamonsa Rd - Lot 3 03
- 58 Woosamonsa Rd
- 404 Burd St
