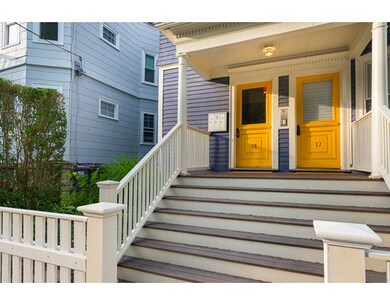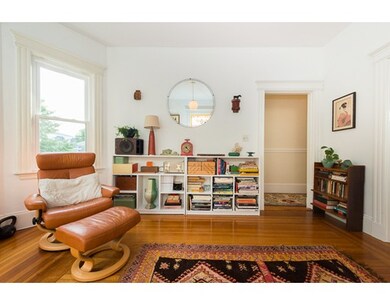
17 Tufts St Unit 3 Cambridge, MA 02139
Cambridgeport NeighborhoodAbout This Home
As of June 2020Delightfully airy and sunny top floor condo in vibrant Cambridgeport. High ceilings, good flow, antique hardwood floors throughout. Climb the generous front porch and enter a spacious stairway leading up to private landing. Inside, a long elegant hallway with period details leads past a south-facing living room with bay windows overlooking treetops and a restored stained-glass window; a sunny dining room with bay windows and wainscoting; a bright eat-in kitchen with corner laundry pantry. Both bedrooms are oversized, one featuring a walk-in closet with its own window, large enough to serve as nursery or study. Covered back porch off kitchen offers a magical view onto eight lush backyards. All windows recently replaced; recent steam heating system; tastefully renovated bathroom. Fully owner occupied and pet friendly. Close to five outstanding grocery stores, Central Sq T, Charles riverfront, and nine gorgeous neighborhood parks. Walk to Harvard, MIT, BU, Longwood. Easy street parking.
Last Buyer's Agent
Matthew Zborezny
Redfin Corp.

Property Details
Home Type
Condominium
Est. Annual Taxes
$4,914
Year Built
1916
Lot Details
0
Listing Details
- Unit Level: 3
- Unit Placement: Upper, Top/Penthouse, Corner
- Other Agent: 2.50
- Special Features: None
- Property Sub Type: Condos
- Year Built: 1916
Interior Features
- Appliances: Range, Dishwasher, Refrigerator, Washer, Dryer
- Has Basement: Yes
- Number of Rooms: 5
- Flooring: Wood
- Bedroom 2: Third Floor
- Kitchen: Third Floor
- Laundry Room: Third Floor
- Living Room: Third Floor
- Master Bedroom: Third Floor
- Master Bedroom Description: Closet - Walk-in
- Dining Room: Third Floor
Exterior Features
- Exterior: Shingles
- Exterior Unit Features: Porch, Deck - Wood, Balcony
Garage/Parking
- Parking Spaces: 0
Utilities
- Cooling: Window AC
- Heating: Steam
- Hot Water: Natural Gas
Condo/Co-op/Association
- Association Fee Includes: Water, Sewer, Master Insurance, Exterior Maintenance, Snow Removal
- Pets Allowed: Yes
- No Units: 3
- Unit Building: 3
Ownership History
Purchase Details
Purchase Details
Purchase Details
Home Financials for this Owner
Home Financials are based on the most recent Mortgage that was taken out on this home.Purchase Details
Home Financials for this Owner
Home Financials are based on the most recent Mortgage that was taken out on this home.Purchase Details
Similar Homes in Cambridge, MA
Home Values in the Area
Average Home Value in this Area
Purchase History
| Date | Type | Sale Price | Title Company |
|---|---|---|---|
| Condominium Deed | -- | None Available | |
| Condominium Deed | -- | -- | |
| Not Resolvable | $632,000 | -- | |
| Deed | $419,000 | -- | |
| Deed | $445,000 | -- |
Mortgage History
| Date | Status | Loan Amount | Loan Type |
|---|---|---|---|
| Previous Owner | $510,400 | Stand Alone Refi Refinance Of Original Loan | |
| Previous Owner | $417,001 | New Conventional | |
| Previous Owner | $277,100 | Adjustable Rate Mortgage/ARM | |
| Previous Owner | $100,000 | No Value Available |
Property History
| Date | Event | Price | Change | Sq Ft Price |
|---|---|---|---|---|
| 06/17/2020 06/17/20 | Sold | $890,000 | +4.7% | $897 / Sq Ft |
| 05/13/2020 05/13/20 | Pending | -- | -- | -- |
| 05/08/2020 05/08/20 | For Sale | $850,000 | +34.5% | $857 / Sq Ft |
| 07/30/2015 07/30/15 | Sold | $632,000 | +26.7% | $637 / Sq Ft |
| 07/04/2015 07/04/15 | Pending | -- | -- | -- |
| 06/24/2015 06/24/15 | For Sale | $499,000 | -- | $503 / Sq Ft |
Tax History Compared to Growth
Tax History
| Year | Tax Paid | Tax Assessment Tax Assessment Total Assessment is a certain percentage of the fair market value that is determined by local assessors to be the total taxable value of land and additions on the property. | Land | Improvement |
|---|---|---|---|---|
| 2025 | $4,914 | $773,800 | $0 | $773,800 |
| 2024 | $4,351 | $734,900 | $0 | $734,900 |
| 2023 | $4,307 | $734,900 | $0 | $734,900 |
| 2022 | $4,290 | $724,600 | $0 | $724,600 |
| 2021 | $4,199 | $717,700 | $0 | $717,700 |
| 2020 | $4,040 | $702,600 | $0 | $702,600 |
| 2019 | $3,867 | $651,000 | $0 | $651,000 |
| 2018 | $3,846 | $596,600 | $0 | $596,600 |
| 2017 | $3,551 | $547,100 | $0 | $547,100 |
| 2016 | $3,345 | $478,600 | $0 | $478,600 |
| 2015 | $3,307 | $422,900 | $0 | $422,900 |
| 2014 | $3,251 | $388,000 | $0 | $388,000 |
Agents Affiliated with this Home
-
B
Seller's Agent in 2020
Bernadine Tsung Megason
Compass
(310) 562-3608
2 in this area
54 Total Sales
-

Seller Co-Listing Agent in 2020
Tsung-Megason Group
Compass
(310) 562-3608
4 in this area
159 Total Sales
-

Buyer's Agent in 2020
Max Dublin
Gibson Sothebys International Realty
(617) 230-7615
6 in this area
157 Total Sales
-
C
Seller's Agent in 2015
Chris Young
Compass
(617) 593-3166
3 in this area
25 Total Sales
-
M
Buyer's Agent in 2015
Matthew Zborezny
Redfin Corp.
Map
Source: MLS Property Information Network (MLS PIN)
MLS Number: 71863605
APN: CAMB-000099-000000-000072-000003
- 154 Chestnut St Unit 154
- 308 Brookline St Unit 3B
- 302 Brookline St
- 164-170 Allston St
- 88 Allston St Unit 90
- 20 Decatur St
- 15 Valentine St Unit 8
- 139-155 Brookline St Unit 12
- 22 Decatur St Unit 20
- 155 Brookline St Unit 2
- 118 Pearl St Unit 2
- 14 Salem St Unit 3
- 2 Hingham St
- 65 Brookline St
- 44 Callender St
- 27 Kinnaird St Unit 6
- 53 Worthington Rd
- 65-67 Howard St Unit 1
- 195 Green St
- 10 Windom St






