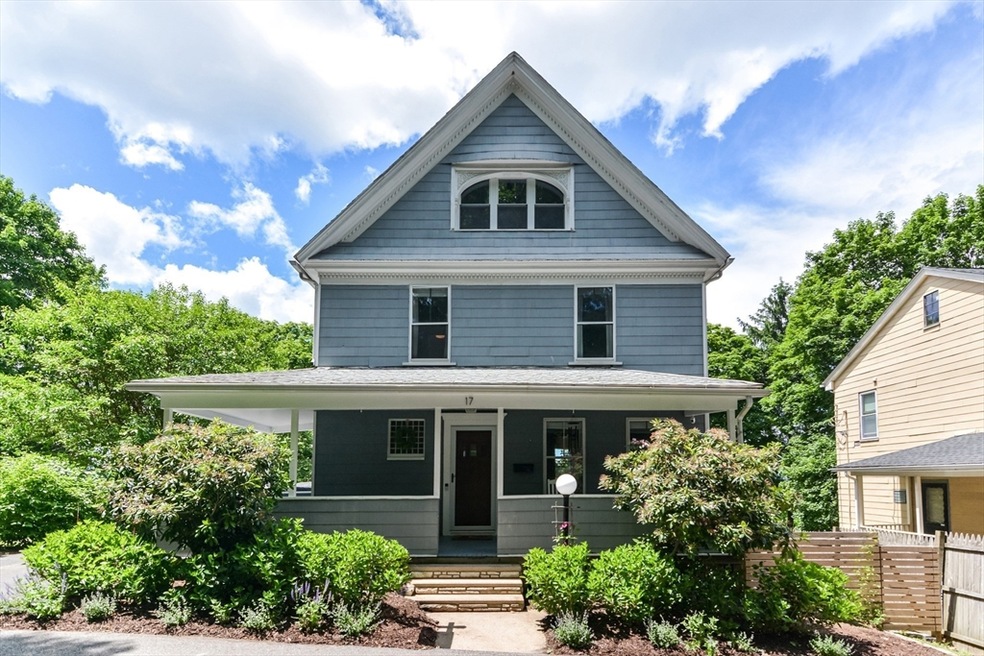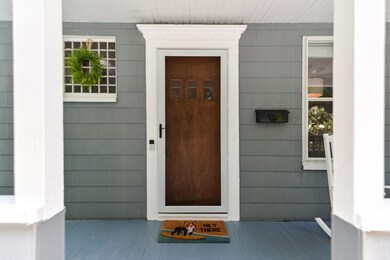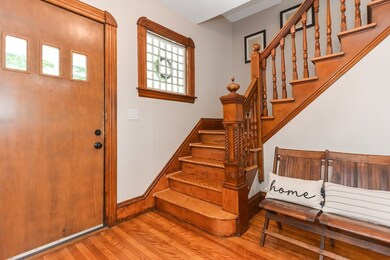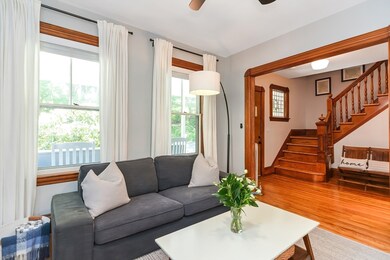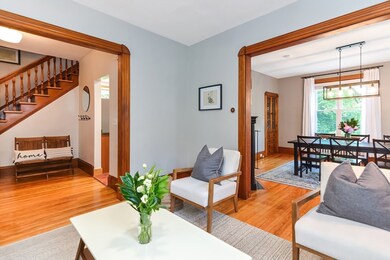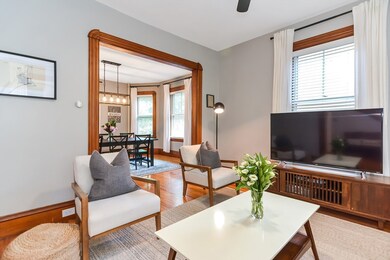
17 Uxbridge St Worcester, MA 01605
Brittan Square NeighborhoodHighlights
- Golf Course Community
- City View
- Custom Closet System
- Medical Services
- Open Floorplan
- Colonial Architecture
About This Home
As of August 2024As you step through the front door, you're greeted by a sense of history and warmth. The interior boasts rich hardwood floors, high ceilings and features like a decorative fireplace & period built-in cabinetry. Sunlight streams through the large windows, casting a gentle glow on the tastefully appointed rooms. One of the most notable features of this home is the separate guest quarters w/ a kitchen/ living room, full bath, a bedroom & its own private entrance. Tucked away from the main house, this tranquil retreat offers visitors a peaceful sanctuary. Main house offers a kitchen, pantry, half bath, laundry, LR & DR all on the 1st floor. 2nd floor has 4 bedrooms & a renovated full bath. But wait there is more! Newly renovated sunlit 3rd floor flex space provides an extra floor of living area! Prime location to Green Hill Park, w/ unparalleled access to a golf course, sports fields, zoo w/ farm animals, an arboretum, ponds & playground! Fenced in back yard with scenic view!
Last Agent to Sell the Property
Berkshire Hathaway HomeServices Commonwealth Real Estate Listed on: 06/11/2024

Home Details
Home Type
- Single Family
Est. Annual Taxes
- $5,214
Year Built
- Built in 1900
Lot Details
- 6,900 Sq Ft Lot
- Sloped Lot
- Property is zoned RG-5
Home Design
- Colonial Architecture
- Antique Architecture
- Brick Exterior Construction
- Stone Foundation
- Frame Construction
- Shingle Roof
- Stone
Interior Spaces
- 2,271 Sq Ft Home
- Open Floorplan
- Ceiling Fan
- Dining Room with Fireplace
- Bonus Room
- City Views
Kitchen
- Range
- Microwave
- Dishwasher
Flooring
- Wood
- Wall to Wall Carpet
- Laminate
- Ceramic Tile
- Vinyl
Bedrooms and Bathrooms
- 5 Bedrooms
- Primary bedroom located on second floor
- Custom Closet System
- Bathtub with Shower
Laundry
- Laundry on main level
- Dryer
- Washer
Unfinished Basement
- Basement Fills Entire Space Under The House
- Interior Basement Entry
Parking
- 2 Car Parking Spaces
- Driveway
- Paved Parking
- Open Parking
- Off-Street Parking
Outdoor Features
- Deck
- Outdoor Storage
- Rain Gutters
- Porch
Additional Homes
- Accessory Dwelling Unit (ADU)
Location
- Property is near public transit
- Property is near schools
Schools
- Belmont St. Elementary School
- Burncoat Middle School
- Burncoat High School
Utilities
- Window Unit Cooling System
- Heating System Uses Natural Gas
- Electric Baseboard Heater
- Heating System Uses Steam
- Gas Water Heater
Listing and Financial Details
- Assessor Parcel Number M:09 B:011 L:00033,1770924
Community Details
Overview
- No Home Owners Association
Amenities
- Medical Services
- Shops
Recreation
- Golf Course Community
- Park
- Jogging Path
Ownership History
Purchase Details
Home Financials for this Owner
Home Financials are based on the most recent Mortgage that was taken out on this home.Purchase Details
Home Financials for this Owner
Home Financials are based on the most recent Mortgage that was taken out on this home.Purchase Details
Home Financials for this Owner
Home Financials are based on the most recent Mortgage that was taken out on this home.Purchase Details
Similar Homes in Worcester, MA
Home Values in the Area
Average Home Value in this Area
Purchase History
| Date | Type | Sale Price | Title Company |
|---|---|---|---|
| Not Resolvable | $365,000 | None Available | |
| Deed | -- | -- | |
| Deed | -- | -- | |
| Deed | $94,000 | -- | |
| Deed | -- | -- | |
| Deed | -- | -- | |
| Deed | $94,000 | -- |
Mortgage History
| Date | Status | Loan Amount | Loan Type |
|---|---|---|---|
| Open | $423,920 | Purchase Money Mortgage | |
| Closed | $423,920 | Purchase Money Mortgage | |
| Closed | $346,750 | Purchase Money Mortgage | |
| Previous Owner | $95,200 | Purchase Money Mortgage | |
| Previous Owner | $30,000 | Purchase Money Mortgage | |
| Previous Owner | $94,800 | VA |
Property History
| Date | Event | Price | Change | Sq Ft Price |
|---|---|---|---|---|
| 08/13/2024 08/13/24 | Sold | $529,900 | 0.0% | $233 / Sq Ft |
| 07/13/2024 07/13/24 | Pending | -- | -- | -- |
| 06/11/2024 06/11/24 | For Sale | $529,900 | +45.2% | $233 / Sq Ft |
| 03/19/2021 03/19/21 | Sold | $365,000 | +5.8% | $161 / Sq Ft |
| 02/02/2021 02/02/21 | Pending | -- | -- | -- |
| 01/27/2021 01/27/21 | For Sale | $345,000 | -- | $152 / Sq Ft |
Tax History Compared to Growth
Tax History
| Year | Tax Paid | Tax Assessment Tax Assessment Total Assessment is a certain percentage of the fair market value that is determined by local assessors to be the total taxable value of land and additions on the property. | Land | Improvement |
|---|---|---|---|---|
| 2025 | $5,538 | $419,900 | $96,800 | $323,100 |
| 2024 | $5,214 | $379,200 | $96,800 | $282,400 |
| 2023 | $5,041 | $351,500 | $84,100 | $267,400 |
| 2022 | $4,686 | $308,100 | $67,300 | $240,800 |
| 2021 | $4,490 | $275,800 | $53,800 | $222,000 |
| 2020 | $4,248 | $249,900 | $53,500 | $196,400 |
| 2019 | $4,063 | $225,700 | $46,700 | $179,000 |
| 2018 | $4,035 | $213,400 | $46,700 | $166,700 |
| 2017 | $3,846 | $200,100 | $46,700 | $153,400 |
| 2016 | $3,969 | $192,600 | $33,100 | $159,500 |
| 2015 | $3,865 | $192,600 | $33,100 | $159,500 |
| 2014 | $3,763 | $192,600 | $33,100 | $159,500 |
Agents Affiliated with this Home
-

Seller's Agent in 2024
Team Metrowest
Berkshire Hathaway HomeServices Commonwealth Real Estate
(508) 223-7583
2 in this area
213 Total Sales
-

Buyer's Agent in 2024
Amy Bisson
Lamacchia Realty, Inc.
(508) 340-3861
1 in this area
133 Total Sales
-

Seller's Agent in 2021
Joshua Somers
P & H Property Consulting, Inc.
(508) 612-4852
1 in this area
173 Total Sales
Map
Source: MLS Property Information Network (MLS PIN)
MLS Number: 73250673
APN: WORC-000009-000011-000033
- 23 Ashton St
- 26 Orne St
- 178 Lincoln St Unit 9
- 44 Westminster St
- 17 Forestdale Rd
- 15 Forestdale Rd
- 17 Windsor St
- 9 Forestdale Rd
- 11 Mount Vernon St
- 1 Melville St
- 197 Eastern Ave
- 6 Mount Vernon St Unit B
- 2 Selden St
- 3 Selden St
- 67 Everard St
- 60 Everard St
- 2 Henchman St
- 18 Catharine St
- 80 Stanton St Unit 2
- 10 Byron St
