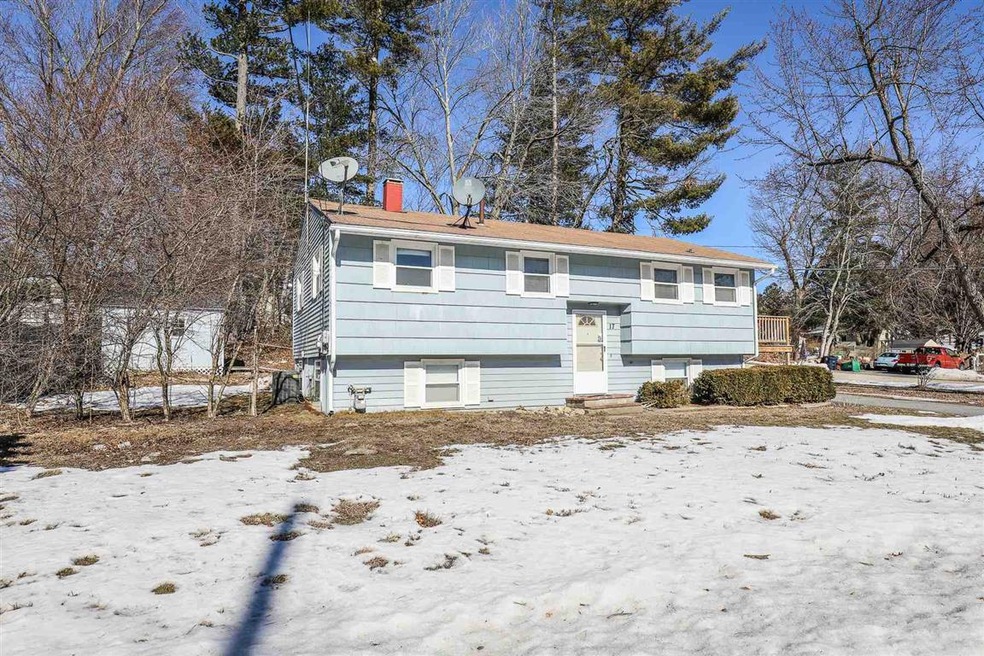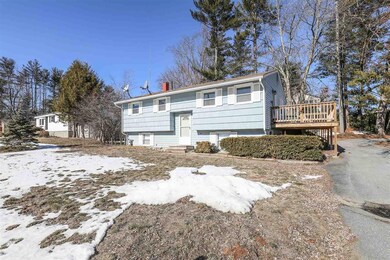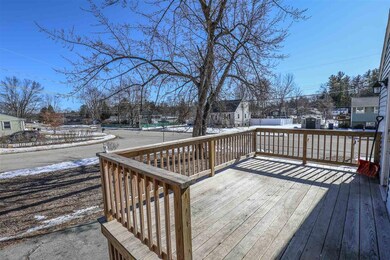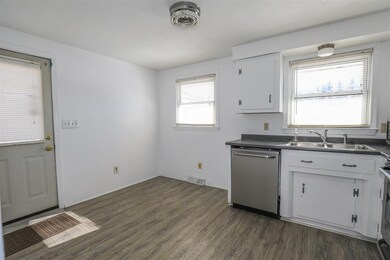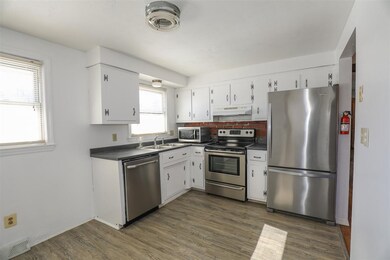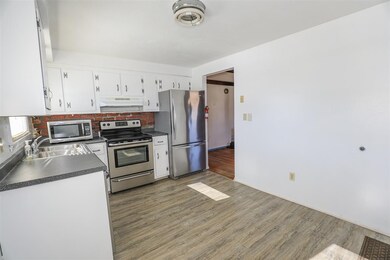
17 Valhalla Dr Nashua, NH 03062
West Hollis NeighborhoodHighlights
- Raised Ranch Architecture
- High Speed Internet
- Wood Siding
- Forced Air Heating System
- Level Lot
- 1-Story Property
About This Home
As of October 2021Welcome to 17 Valhalla Drive - a raised ranch with three bedrooms and 1.5 baths. As you come into the home from the side area deck, you are welcomed into the kitchen with stainless steel appliances. The kitchen area overlooks the living room area which has hardwood floors, a wood stove and generous windows. As you go down the hall you can either take the stairs to the main door, which leads to the basement, or you can continue straight to the full bath and three bedrooms. Two of the three bedrooms have hardwood floors. The basement is not finished, but is ready for your creative eye to add extra living space. The home has central air, newer water heater (manufactured in 2018), tilt-in windows, pre-wired for portable generator and a shed. This home is sold as is.
Last Agent to Sell the Property
Keller Williams Realty-Metropolitan License #059419 Listed on: 03/03/2021

Last Buyer's Agent
Keller Williams Realty-Metropolitan License #059419 Listed on: 03/03/2021

Home Details
Home Type
- Single Family
Est. Annual Taxes
- $5,190
Year Built
- Built in 1965
Lot Details
- 10,019 Sq Ft Lot
- Level Lot
- Property is zoned R9
Parking
- Paved Parking
Home Design
- Raised Ranch Architecture
- Concrete Foundation
- Wood Frame Construction
- Shingle Roof
- Wood Siding
Interior Spaces
- 1-Story Property
Bedrooms and Bathrooms
- 3 Bedrooms
Unfinished Basement
- Connecting Stairway
- Interior Basement Entry
Utilities
- Forced Air Heating System
- Heating System Uses Natural Gas
- High Speed Internet
Listing and Financial Details
- Tax Lot 739
Ownership History
Purchase Details
Home Financials for this Owner
Home Financials are based on the most recent Mortgage that was taken out on this home.Purchase Details
Similar Homes in Nashua, NH
Home Values in the Area
Average Home Value in this Area
Purchase History
| Date | Type | Sale Price | Title Company |
|---|---|---|---|
| Warranty Deed | $395,533 | None Available | |
| Deed | -- | -- |
Mortgage History
| Date | Status | Loan Amount | Loan Type |
|---|---|---|---|
| Open | $404,596 | Purchase Money Mortgage |
Property History
| Date | Event | Price | Change | Sq Ft Price |
|---|---|---|---|---|
| 10/26/2021 10/26/21 | Sold | $395,500 | -1.1% | $263 / Sq Ft |
| 09/21/2021 09/21/21 | Pending | -- | -- | -- |
| 09/21/2021 09/21/21 | Price Changed | $399,900 | +6.6% | $266 / Sq Ft |
| 09/16/2021 09/16/21 | For Sale | $375,000 | +36.4% | $249 / Sq Ft |
| 03/15/2021 03/15/21 | Sold | $275,000 | +10.0% | $304 / Sq Ft |
| 03/06/2021 03/06/21 | Pending | -- | -- | -- |
| 03/03/2021 03/03/21 | For Sale | $250,000 | -- | $276 / Sq Ft |
Tax History Compared to Growth
Tax History
| Year | Tax Paid | Tax Assessment Tax Assessment Total Assessment is a certain percentage of the fair market value that is determined by local assessors to be the total taxable value of land and additions on the property. | Land | Improvement |
|---|---|---|---|---|
| 2023 | $6,324 | $346,900 | $128,300 | $218,600 |
| 2022 | $6,268 | $346,900 | $128,300 | $218,600 |
| 2021 | $5,649 | $243,300 | $89,800 | $153,500 |
| 2020 | $5,392 | $238,500 | $89,800 | $148,700 |
| 2019 | $5,190 | $238,500 | $89,800 | $148,700 |
| 2018 | $4,559 | $238,500 | $89,800 | $148,700 |
| 2017 | $4,931 | $191,200 | $66,500 | $124,700 |
| 2016 | $4,793 | $191,200 | $66,500 | $124,700 |
| 2015 | $4,683 | $190,900 | $66,500 | $124,400 |
| 2014 | $4,591 | $190,900 | $66,500 | $124,400 |
Agents Affiliated with this Home
-
Jason McMahon

Seller's Agent in 2021
Jason McMahon
Coldwell Banker Classic Realty
(603) 315-1378
1 in this area
197 Total Sales
-
Caroline Verow

Seller's Agent in 2021
Caroline Verow
Keller Williams Realty-Metropolitan
(603) 860-5633
1 in this area
111 Total Sales
-
Don Goudreau

Buyer's Agent in 2021
Don Goudreau
EXP Realty
(603) 370-0798
1 in this area
141 Total Sales
Map
Source: PrimeMLS
MLS Number: 4849425
APN: NASH-000000-000000-000739E
- 8 Althea Ln Unit U26
- 6 Briarcliff Dr
- 47 Dogwood Dr Unit U105
- 47 Dogwood Dr Unit U202
- 12 Ledgewood Hills Dr Unit 102
- 7 Lilac Ct Unit U335
- 3 Theresa Way
- 2 Henry David Dr Unit 305
- 20 Valencia Dr
- 42 Spring Cove Rd Unit U118
- 50 Spring Cove Rd Unit U122
- 127 Shore Dr
- 1 Lowther Place Unit U2
- 5 Cabernet Ct Unit 6
- 300 Candlewood Park Unit 32
- 300 Candlewood Park Unit 12
- 9 Michelle Dr
- 2 Michelle Dr
- 8 Hopi Dr
- 26 Delaware Rd
