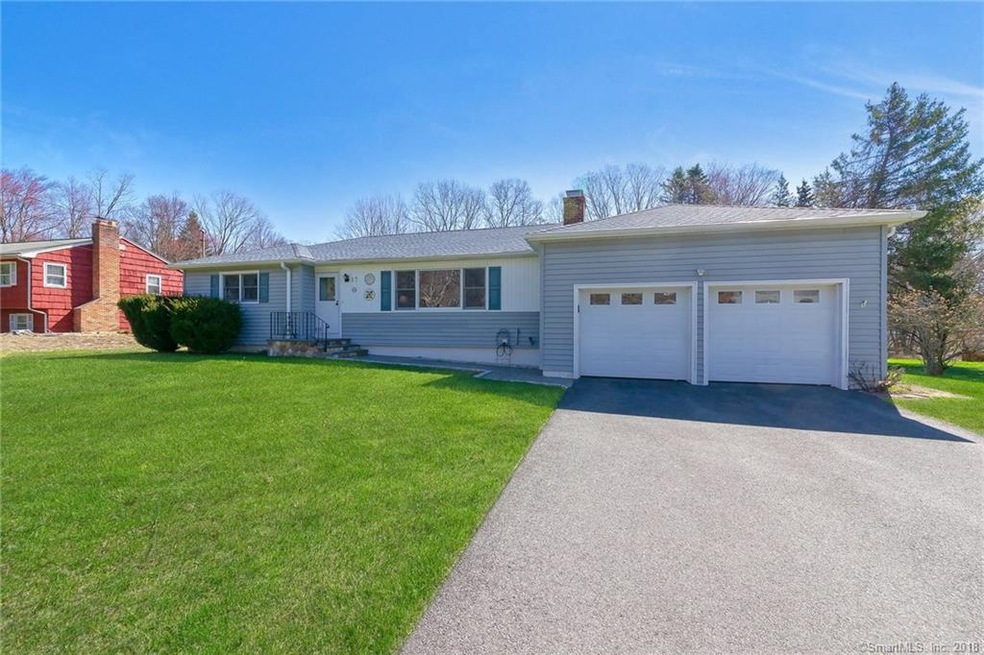
17 Valley Stream Dr Danbury, CT 06811
Highlights
- Ranch Style House
- 1 Fireplace
- Thermal Windows
- Attic
- No HOA
- Enclosed patio or porch
About This Home
As of June 2018You can't ask for much more! Wonderful 3BR 1.5BTH Ranch located in lovely neighborhood setting. Many updates!! Features include spacious kitchen, updated full bath, gleaming oak hardwood flooring-main level. Sunny living room with fireplace and formal dining room with sliders to porch. Spacious family/recreation room in lower level with over-sized laundry room. Wonderful three season porch overlooking private, level, rear yard. Vinyl siding & windows. Central air-2014, septic-2016, roof- 2016, driveway-2016. Heating system & water heater (Both System 2000) installed 2013. New front walkway. Attached two car garage! Desirable location minutes to lake, schools, shopping and hwy. Wow!
Last Agent to Sell the Property
William Pitt Sotheby's Int'l License #REB.0758034 Listed on: 04/24/2018

Home Details
Home Type
- Single Family
Est. Annual Taxes
- $4,687
Year Built
- Built in 1963
Lot Details
- 0.47 Acre Lot
- Level Lot
- Property is zoned RA20
Home Design
- Ranch Style House
- Concrete Foundation
- Frame Construction
- Asphalt Shingled Roof
- Vinyl Siding
Interior Spaces
- 1 Fireplace
- Thermal Windows
- Pull Down Stairs to Attic
- Storm Doors
Kitchen
- Built-In Oven
- Cooktop
- Dishwasher
Bedrooms and Bathrooms
- 3 Bedrooms
Laundry
- Laundry Room
- Laundry on lower level
- Dryer
- Washer
Finished Basement
- Basement Fills Entire Space Under The House
- Interior Basement Entry
Parking
- 2 Car Attached Garage
- Automatic Garage Door Opener
- Driveway
Outdoor Features
- Enclosed patio or porch
- Shed
- Rain Gutters
Location
- Property is near shops
Schools
- Great Plain Elementary School
- Danbury High School
Utilities
- Zoned Heating and Cooling System
- Baseboard Heating
- Heating System Uses Oil
- Private Company Owned Well
- Oil Water Heater
- Fuel Tank Located in Basement
- Cable TV Available
Community Details
- No Home Owners Association
Ownership History
Purchase Details
Purchase Details
Home Financials for this Owner
Home Financials are based on the most recent Mortgage that was taken out on this home.Purchase Details
Home Financials for this Owner
Home Financials are based on the most recent Mortgage that was taken out on this home.Similar Homes in Danbury, CT
Home Values in the Area
Average Home Value in this Area
Purchase History
| Date | Type | Sale Price | Title Company |
|---|---|---|---|
| Quit Claim Deed | -- | None Available | |
| Warranty Deed | $130,000 | -- | |
| Foreclosure Deed | $110,500 | -- |
Mortgage History
| Date | Status | Loan Amount | Loan Type |
|---|---|---|---|
| Previous Owner | $140,000 | No Value Available | |
| Previous Owner | $140,000 | No Value Available | |
| Previous Owner | $114,000 | No Value Available | |
| Previous Owner | $117,000 | Purchase Money Mortgage |
Property History
| Date | Event | Price | Change | Sq Ft Price |
|---|---|---|---|---|
| 07/10/2025 07/10/25 | For Sale | $515,000 | +61.0% | $269 / Sq Ft |
| 06/05/2018 06/05/18 | Sold | $319,900 | 0.0% | $167 / Sq Ft |
| 04/27/2018 04/27/18 | Pending | -- | -- | -- |
| 04/24/2018 04/24/18 | For Sale | $319,900 | -- | $167 / Sq Ft |
Tax History Compared to Growth
Tax History
| Year | Tax Paid | Tax Assessment Tax Assessment Total Assessment is a certain percentage of the fair market value that is determined by local assessors to be the total taxable value of land and additions on the property. | Land | Improvement |
|---|---|---|---|---|
| 2025 | $6,404 | $256,270 | $83,790 | $172,480 |
| 2024 | $6,263 | $256,270 | $83,790 | $172,480 |
| 2023 | $5,979 | $256,270 | $83,790 | $172,480 |
| 2022 | $5,054 | $179,100 | $77,000 | $102,100 |
| 2021 | $4,943 | $179,100 | $77,000 | $102,100 |
| 2020 | $4,943 | $179,100 | $77,000 | $102,100 |
| 2019 | $4,943 | $179,100 | $77,000 | $102,100 |
| 2018 | $4,916 | $178,100 | $77,000 | $101,100 |
| 2017 | $4,687 | $161,900 | $73,300 | $88,600 |
| 2016 | $4,643 | $161,900 | $73,300 | $88,600 |
| 2015 | $4,575 | $161,900 | $73,300 | $88,600 |
| 2014 | $4,468 | $161,900 | $73,300 | $88,600 |
Agents Affiliated with this Home
-
Kate White

Seller's Agent in 2025
Kate White
Houlihan Lawrence
(516) 359-8646
8 in this area
68 Total Sales
-
Elizabeth Newnham

Seller's Agent in 2018
Elizabeth Newnham
William Pitt
(203) 994-4123
21 in this area
113 Total Sales
-
Sandra Lamanna

Buyer's Agent in 2018
Sandra Lamanna
Houlihan Lawrence
(914) 774-9351
4 in this area
24 Total Sales
Map
Source: SmartMLS
MLS Number: 170075801
APN: DANB-000008J-000000-000036
- 8 Delview Dr
- 75 Great Plain Rd
- 4 Hawley Rd
- 15 Wondy Way
- 135 Great Plain Rd
- 7 Sylvan Rd
- 40 Hawley Rd
- 6 Vista St
- 16 Hayestown Rd Unit C205
- 16 Hayestown Rd Unit C204
- 16 Hayestown Rd Unit C301
- 16 Hayestown Rd Unit A403
- 28 Valerie Ln
- 28 Sherry Ln
- 9 Wood St
- 3 Moody Ln
- 33 Cornell Rd
- 1 E Hayestown Rd Unit 25
- 1 E Hayestown Rd Unit 24
- 10 Overlook Dr
