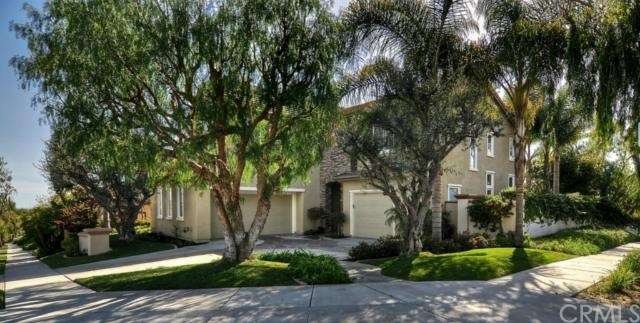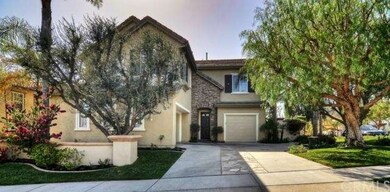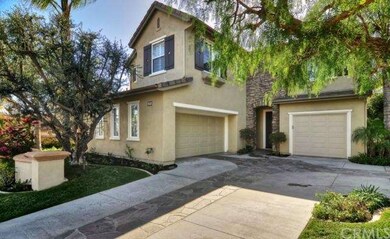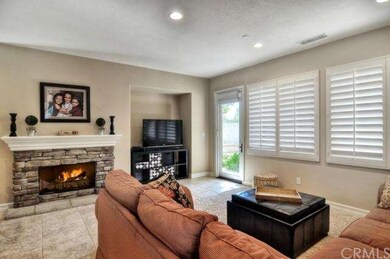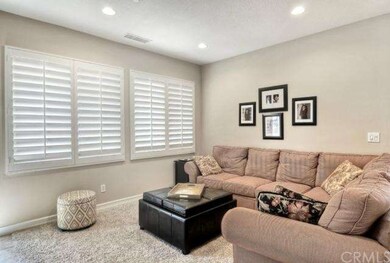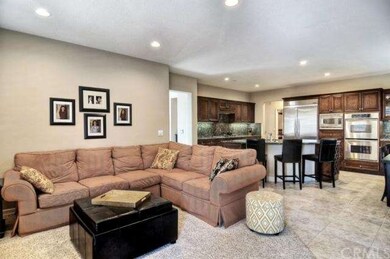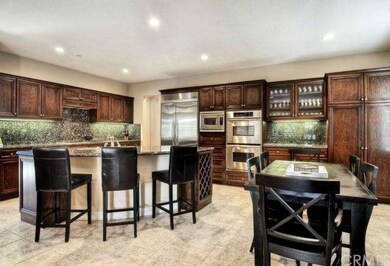
17 Via Belleza San Clemente, CA 92673
Talega NeighborhoodHighlights
- Ocean View
- In Ground Pool
- Cathedral Ceiling
- Vista Del Mar Elementary School Rated A
- Primary Bedroom Suite
- Main Floor Bedroom
About This Home
As of March 2018Beautiful, upgraded home on Talega cul de sac. Turnkey and ready for move in. Huge, gourmet kitchen with oversized island, ample cabinets, remodeled cabinets, granite counters and stainless appliances. Kitchen opens into family room with fireplace and built in cabinets. Large formal living room with soaring ceilings and beautiful windows. Main floor bedroom and bathroom. Bedrooms are large and beautifully decorated. Master suite includes remodeled bathroom and large OCEAN view balcony. Corner lot with beautiful fountain and raised dining area, professionally landscaped. 3 garages and oversized drive.
Last Agent to Sell the Property
Re/Max Coastal Homes License #01401259 Listed on: 04/09/2015

Co-Listed By
Maryanne Phillips
Re/Max Coastal Homes License #01336094
Last Buyer's Agent
John Mcdonald
John Mcdonald, Broker License #01415719
Home Details
Home Type
- Single Family
Est. Annual Taxes
- $15,319
Year Built
- Built in 2002
Lot Details
- 8,638 Sq Ft Lot
- Corner Lot
- Paved or Partially Paved Lot
HOA Fees
- $183 Monthly HOA Fees
Parking
- 3 Car Direct Access Garage
- Parking Available
- Garage Door Opener
Property Views
- Ocean
- Panoramic
- City Lights
Interior Spaces
- 3,000 Sq Ft Home
- 2-Story Property
- Cathedral Ceiling
- Shutters
- Family Room with Fireplace
- Family Room Off Kitchen
- Living Room
- Fire Sprinkler System
Kitchen
- Breakfast Area or Nook
- Open to Family Room
- Breakfast Bar
- Gas Range
- Dishwasher
- Kitchen Island
- Granite Countertops
Flooring
- Carpet
- Stone
Bedrooms and Bathrooms
- 5 Bedrooms
- Main Floor Bedroom
- Primary Bedroom Suite
- Walk-In Closet
- 3 Full Bathrooms
Laundry
- Laundry Room
- Laundry on upper level
- 220 Volts In Laundry
Pool
- In Ground Pool
- Spa
Outdoor Features
- Exterior Lighting
- Rain Gutters
Utilities
- Forced Air Heating and Cooling System
Listing and Financial Details
- Tax Lot 35
- Tax Tract Number 14226
- Assessor Parcel Number 70123134
Community Details
Overview
- Built by Standard Pacific
- Property is near a preserve or public land
Recreation
- Sport Court
- Community Pool
- Community Spa
Ownership History
Purchase Details
Home Financials for this Owner
Home Financials are based on the most recent Mortgage that was taken out on this home.Purchase Details
Home Financials for this Owner
Home Financials are based on the most recent Mortgage that was taken out on this home.Purchase Details
Home Financials for this Owner
Home Financials are based on the most recent Mortgage that was taken out on this home.Purchase Details
Home Financials for this Owner
Home Financials are based on the most recent Mortgage that was taken out on this home.Purchase Details
Purchase Details
Home Financials for this Owner
Home Financials are based on the most recent Mortgage that was taken out on this home.Similar Homes in San Clemente, CA
Home Values in the Area
Average Home Value in this Area
Purchase History
| Date | Type | Sale Price | Title Company |
|---|---|---|---|
| Grant Deed | $1,050,000 | First American Title Co | |
| Grant Deed | $890,000 | Fidelity National Title | |
| Grant Deed | $700,000 | Lawyers Title | |
| Grant Deed | $1,150,000 | Stewart Title Of Ca Inc | |
| Interfamily Deed Transfer | -- | -- | |
| Grant Deed | $516,000 | First American Title Co |
Mortgage History
| Date | Status | Loan Amount | Loan Type |
|---|---|---|---|
| Open | $450,000 | Credit Line Revolving | |
| Closed | $250,000 | Stand Alone Second | |
| Closed | $62,000 | Stand Alone Second | |
| Open | $930,000 | New Conventional | |
| Closed | $830,500 | New Conventional | |
| Closed | $100,000 | Stand Alone Second | |
| Closed | $103,950 | Commercial | |
| Closed | $840,000 | New Conventional | |
| Previous Owner | $689,000 | Adjustable Rate Mortgage/ARM | |
| Previous Owner | $712,000 | New Conventional | |
| Previous Owner | $687,321 | FHA | |
| Previous Owner | $870,000 | Purchase Money Mortgage | |
| Previous Owner | $250,000 | Credit Line Revolving | |
| Previous Owner | $150,000 | No Value Available |
Property History
| Date | Event | Price | Change | Sq Ft Price |
|---|---|---|---|---|
| 03/28/2018 03/28/18 | Sold | $1,050,000 | 0.0% | $351 / Sq Ft |
| 02/26/2018 02/26/18 | Pending | -- | -- | -- |
| 02/17/2018 02/17/18 | Price Changed | $1,049,900 | +5.0% | $351 / Sq Ft |
| 02/12/2018 02/12/18 | For Sale | $999,900 | +12.3% | $334 / Sq Ft |
| 07/23/2015 07/23/15 | Sold | $890,000 | -6.2% | $297 / Sq Ft |
| 06/14/2015 06/14/15 | Pending | -- | -- | -- |
| 04/09/2015 04/09/15 | For Sale | $949,000 | +35.6% | $316 / Sq Ft |
| 12/20/2012 12/20/12 | Sold | $700,000 | -6.7% | $233 / Sq Ft |
| 08/15/2012 08/15/12 | For Sale | $750,000 | -- | $250 / Sq Ft |
Tax History Compared to Growth
Tax History
| Year | Tax Paid | Tax Assessment Tax Assessment Total Assessment is a certain percentage of the fair market value that is determined by local assessors to be the total taxable value of land and additions on the property. | Land | Improvement |
|---|---|---|---|---|
| 2024 | $15,319 | $1,222,003 | $735,241 | $486,762 |
| 2023 | $14,964 | $1,198,043 | $720,825 | $477,218 |
| 2022 | $14,668 | $1,174,552 | $706,691 | $467,861 |
| 2021 | $13,895 | $1,103,737 | $692,835 | $410,902 |
| 2020 | $13,729 | $1,092,420 | $685,731 | $406,689 |
| 2019 | $13,421 | $1,071,000 | $672,285 | $398,715 |
| 2018 | $11,908 | $925,956 | $540,353 | $385,603 |
| 2017 | $11,669 | $907,800 | $529,757 | $378,043 |
| 2016 | $11,790 | $890,000 | $519,369 | $370,631 |
| 2015 | $10,231 | $717,227 | $367,611 | $349,616 |
| 2014 | $10,040 | $703,178 | $360,410 | $342,768 |
Agents Affiliated with this Home
-
Jeff Daniel
J
Seller's Agent in 2018
Jeff Daniel
Coldwell Banker Realty
(714) 536-0356
13 Total Sales
-
T
Buyer's Agent in 2018
Tanetha Corbin
Compass
(949) 492-7653
8 Total Sales
-
Shelly Reyland

Seller's Agent in 2015
Shelly Reyland
RE/MAX
(949) 276-2992
3 in this area
58 Total Sales
-
M
Seller Co-Listing Agent in 2015
Maryanne Phillips
RE/MAX
-
J
Buyer's Agent in 2015
John Mcdonald
John Mcdonald, Broker
-
Paul Henry

Seller's Agent in 2012
Paul Henry
Conrad Realtors Inc
(949) 492-9400
1 in this area
5 Total Sales
Map
Source: California Regional Multiple Listing Service (CRMLS)
MLS Number: OC15074404
APN: 701-231-34
- 15 Via Cancion
- 21 Calle Vista Del Sol
- 2 Corte Rivera
- 18 Corte Sevilla
- 10 Corte Vizcaya
- 4 Corte Vizcaya
- 18 Calle Pacifica
- 103 Corte Tierra Bella
- 3 Camino Del Prado
- 53 Via Armilla
- 26 Via Fontibre
- 53 Calle Careyes
- 306 Camino Mira Monte
- 40 Calle Mattis
- 7 Corte Abertura
- 35 Calle Careyes
- 106 Via Sabinas
- 33 Calle Boveda
- 19 Calle Altea
- 11 Calle Careyes
