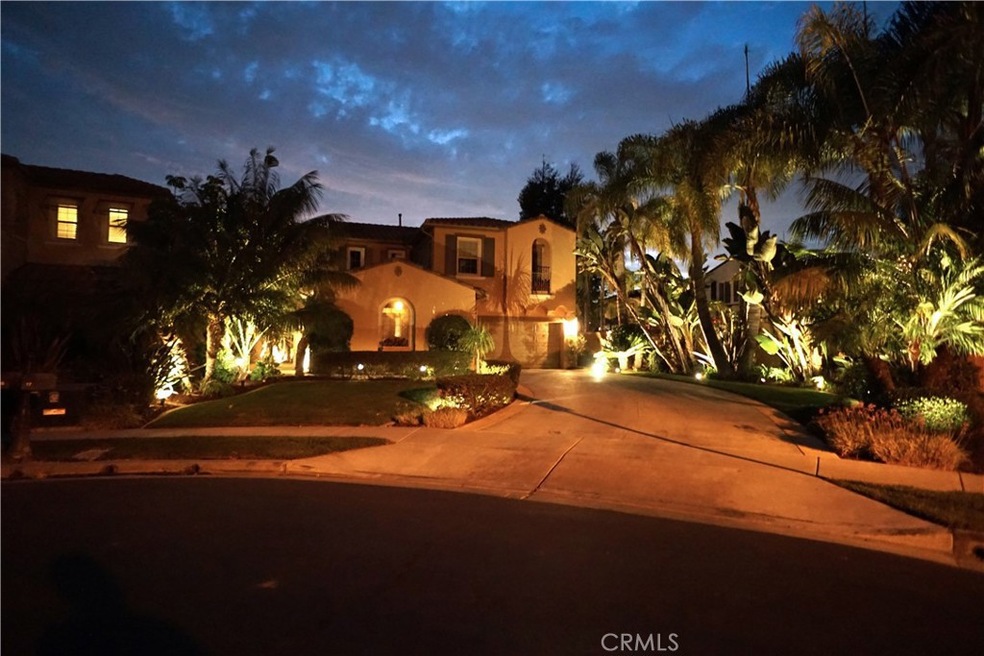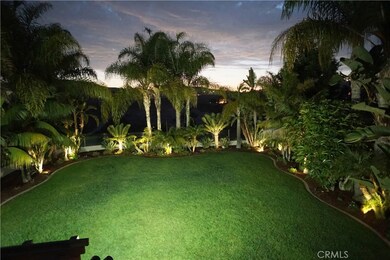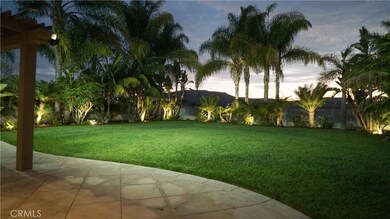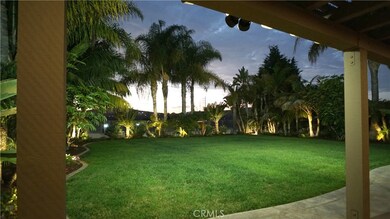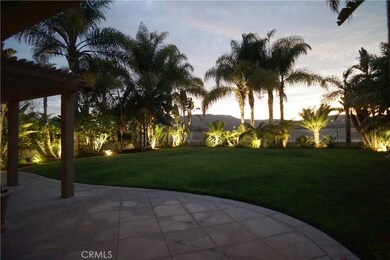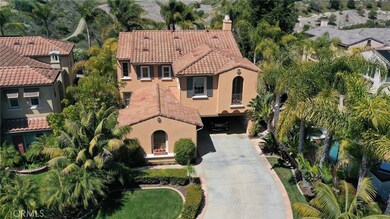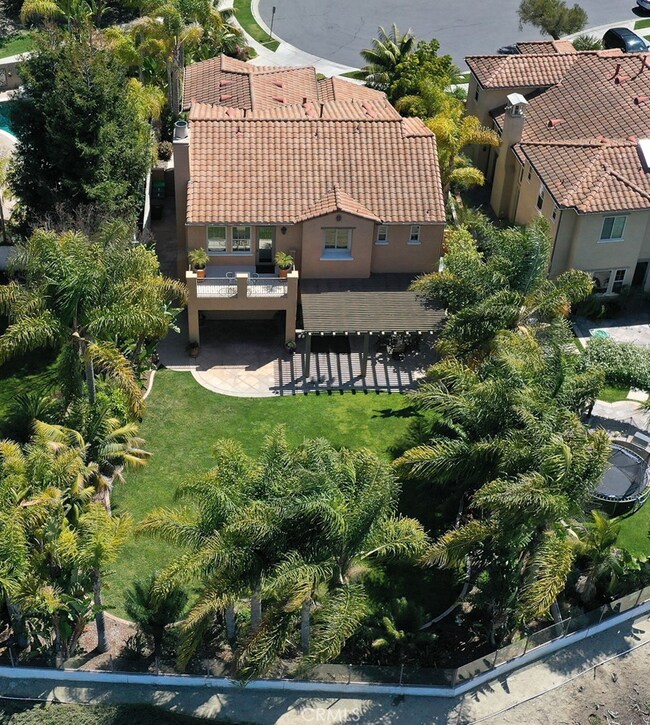
17 Via Picato San Clemente, CA 92673
Talega NeighborhoodHighlights
- Spa
- Primary Bedroom Suite
- Clubhouse
- Vista Del Mar Elementary School Rated A
- Panoramic View
- Main Floor Bedroom
About This Home
As of October 2021Welcome to the Master Planned Community of Talega in charming San Clemente. Featuring an absolutely stunning 2-story, 4 bedroom, 3 bath home on a phenomenal, 10,000 + square foot lot, rarely found offered for sale in Talega. The property is situated on a single-loaded Cul de Sac street surrounded by lots of green belt area. The lot itself features thousands of dollars invested in palm trees, lush landscaping, plus a large lattice covered patio. This luxurious 2-story home of approximately 3200 square feet features not only 4 bedrooms, but a large dedicated office on the first floor plus a downstairs bedroom and a full bath. The large gourmet kitchen includes a large island to serve from, all stainless steel appliances with a built-in refrigerator, and breakfast nook. Also downstairs is the large family room and formal dining area. The second floor also includes another family room area, two more bedrooms, and of course a spectacular master suite with a large walk-in closet and its own private balcony looking over your gorgeous rear yard, with unobstructed views of the surrounding hills and the Talega Community. Also featured with the property is a direct entry 2-car garage, epoxy coated floor and a fabulous extended driveway with room for lots of extra parking. This property reads “Family” all over, with all of the features of the Master Planned Talega Communities, including community pools, athletic fields, hiking, tennis, shopping centers, restaurants, downtown San Clemente and much more.
Last Agent to Sell the Property
Coldwell Banker Realty License #00297815 Listed on: 08/12/2021

Home Details
Home Type
- Single Family
Est. Annual Taxes
- $22,160
Year Built
- Built in 2005
Lot Details
- 10,126 Sq Ft Lot
- Cul-De-Sac
- Glass Fence
- Block Wall Fence
- Drip System Landscaping
- Level Lot
- Irregular Lot
- Front and Back Yard Sprinklers
- Lawn
- Back and Front Yard
HOA Fees
- $224 Monthly HOA Fees
Parking
- 2 Car Direct Access Garage
- 6 Open Parking Spaces
- Parking Available
Property Views
- Panoramic
- Hills
Home Design
- Mediterranean Architecture
- Turnkey
- Interior Block Wall
- Tile Roof
- Concrete Roof
Interior Spaces
- 3,209 Sq Ft Home
- High Ceiling
- Gas Fireplace
- Double Pane Windows
- French Doors
- Family Room with Fireplace
- Family Room Off Kitchen
- Living Room
- Dining Room
- Home Office
- Bonus Room
Kitchen
- Breakfast Area or Nook
- Open to Family Room
- Eat-In Kitchen
- Six Burner Stove
- Built-In Range
- Range Hood
- Microwave
- Dishwasher
- Kitchen Island
- Granite Countertops
- Disposal
Flooring
- Carpet
- Tile
Bedrooms and Bathrooms
- 4 Bedrooms | 1 Main Level Bedroom
- Primary Bedroom Suite
- Walk-In Closet
- 3 Full Bathrooms
- Dual Vanity Sinks in Primary Bathroom
- Bathtub with Shower
- Separate Shower
Laundry
- Laundry Room
- Laundry on upper level
- Gas Dryer Hookup
Outdoor Features
- Spa
- Covered patio or porch
- Exterior Lighting
Utilities
- Two cooling system units
- Forced Air Heating and Cooling System
- Gas Water Heater
- Sewer Paid
Listing and Financial Details
- Tax Lot 1
- Tax Tract Number 16547
- Assessor Parcel Number 70130150
Community Details
Overview
- First Service Residential Association, Phone Number (949) 448-6000
- Vittoria Subdivision
Amenities
- Clubhouse
- Recreation Room
Recreation
- Tennis Courts
- Community Pool
- Community Spa
- Dog Park
- Hiking Trails
- Bike Trail
Ownership History
Purchase Details
Home Financials for this Owner
Home Financials are based on the most recent Mortgage that was taken out on this home.Purchase Details
Home Financials for this Owner
Home Financials are based on the most recent Mortgage that was taken out on this home.Purchase Details
Home Financials for this Owner
Home Financials are based on the most recent Mortgage that was taken out on this home.Purchase Details
Home Financials for this Owner
Home Financials are based on the most recent Mortgage that was taken out on this home.Similar Homes in San Clemente, CA
Home Values in the Area
Average Home Value in this Area
Purchase History
| Date | Type | Sale Price | Title Company |
|---|---|---|---|
| Interfamily Deed Transfer | -- | Orange Coast Ttl Co Of Socal | |
| Grant Deed | $1,625,000 | Orange Coast Ttl Co Of Socal | |
| Grant Deed | $1,175,000 | Southland Title | |
| Grant Deed | $925,500 | First American Title Co |
Mortgage History
| Date | Status | Loan Amount | Loan Type |
|---|---|---|---|
| Open | $246,000 | New Conventional | |
| Previous Owner | $250,000 | Credit Line Revolving | |
| Previous Owner | $881,250 | Purchase Money Mortgage | |
| Previous Owner | $740,124 | Purchase Money Mortgage |
Property History
| Date | Event | Price | Change | Sq Ft Price |
|---|---|---|---|---|
| 04/10/2023 04/10/23 | Rented | $7,000 | 0.0% | -- |
| 03/01/2023 03/01/23 | Under Contract | -- | -- | -- |
| 02/02/2023 02/02/23 | Price Changed | $7,000 | -6.7% | $2 / Sq Ft |
| 01/20/2023 01/20/23 | For Rent | $7,500 | 0.0% | -- |
| 10/13/2021 10/13/21 | Sold | $1,625,000 | -1.5% | $506 / Sq Ft |
| 09/12/2021 09/12/21 | Pending | -- | -- | -- |
| 08/12/2021 08/12/21 | For Sale | $1,650,000 | -- | $514 / Sq Ft |
Tax History Compared to Growth
Tax History
| Year | Tax Paid | Tax Assessment Tax Assessment Total Assessment is a certain percentage of the fair market value that is determined by local assessors to be the total taxable value of land and additions on the property. | Land | Improvement |
|---|---|---|---|---|
| 2024 | $22,160 | $1,690,650 | $1,160,432 | $530,218 |
| 2023 | $21,643 | $1,657,500 | $1,137,678 | $519,822 |
| 2022 | $21,461 | $1,625,000 | $1,115,370 | $509,630 |
| 2021 | $16,942 | $1,192,000 | $692,200 | $499,800 |
| 2020 | $16,050 | $1,113,840 | $614,040 | $499,800 |
| 2019 | $15,693 | $1,092,000 | $602,000 | $490,000 |
| 2018 | $14,413 | $973,000 | $483,000 | $490,000 |
| 2017 | $13,773 | $918,000 | $428,000 | $490,000 |
| 2016 | $14,224 | $918,000 | $428,000 | $490,000 |
| 2015 | $14,435 | $918,000 | $428,000 | $490,000 |
| 2014 | $14,357 | $918,000 | $428,000 | $490,000 |
Agents Affiliated with this Home
-
Joele Romeo

Seller's Agent in 2023
Joele Romeo
Pacific Sothebys
(949) 350-9363
86 Total Sales
-

Seller Co-Listing Agent in 2023
Madison Beckley
Pacific Sotheby's Int'l Realty
(949) 706-6625
25 Total Sales
-
Ellysa Marino

Buyer's Agent in 2023
Ellysa Marino
Luxre Realty, Inc.
(714) 580-2029
6 Total Sales
-
David Berman
D
Seller's Agent in 2021
David Berman
Coldwell Banker Realty
(714) 814-8019
1 in this area
11 Total Sales
Map
Source: California Regional Multiple Listing Service (CRMLS)
MLS Number: OC21172822
APN: 701-301-50
- 107 Plaza Via Sol
- 114 Via Monte Picayo
- 33 Via Huelva
- 25 Via Huelva
- 62 Paseo Rosa
- 306 Camino Mira Monte
- 106 Via Sabinas
- 6 Calle Verdadero
- 11 Calle Careyes
- 19 Calle Altea
- 55 Via Sonrisa
- 38 Via Sonrisa
- 18 Calle Pacifica
- 53 Via Palacio
- 35 Calle Careyes
- 4 Corte Vizcaya
- 53 Calle Careyes
- 10 Corte Vizcaya
- 4505 Cresta Babia
- 27 Calle Canella
