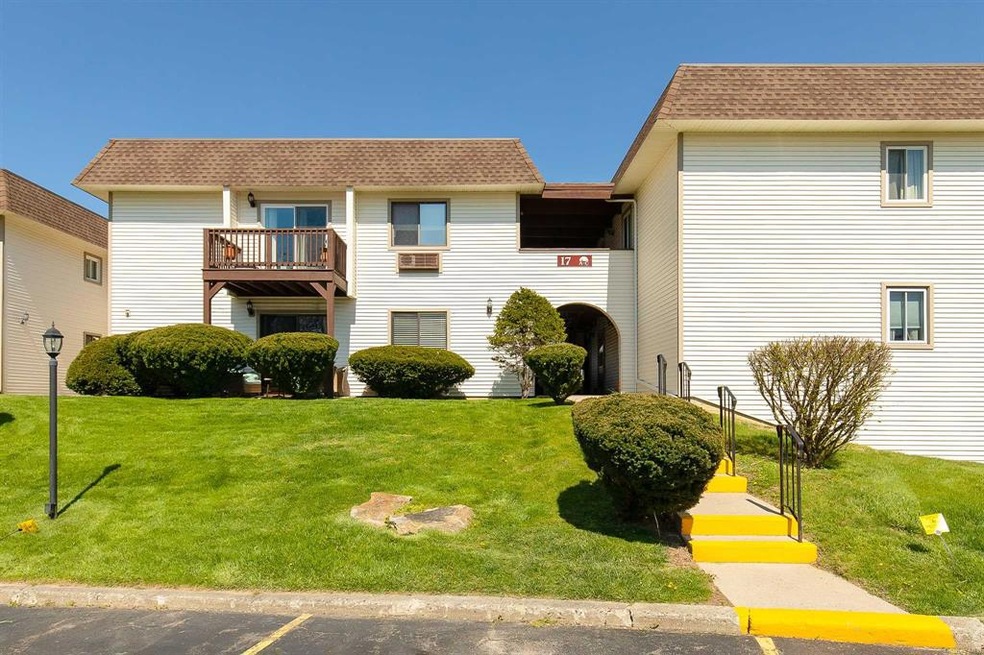
17 Village Park Dr Unit 1B Fishkill, NY 12524
Estimated Value: $240,000 - $261,000
Highlights
- In Ground Pool
- Park or Greenbelt View
- Cooling System Mounted In Outer Wall Opening
- John Jay Senior High School Rated A-
- Triple Pane Windows
- Patio
About This Home
As of July 2022TASTEFULLY RENOVATED FIRST FLOOR CONDO LOCATED AT THE DESIRABLE VILLAGE PARK. UPDATED KITCHEN W/GRANITE COUNTERS & STAINLESS APPLIANCES. REMODELED BATHROOM W/TILE SHOWER & NEW VANITY. LARGE LIVING ROOM/DINING ROOM COMBO W/SLIDING GLASS DOOR FOR EASY ACCESS TO PATIO. WELL PROPORTIONED BEDROOM W/DUAL CLOSETS. WASHER & DRYER IN UNIT. FRESH PAINT & NEW FLOORING THROUGHOUT. COMPLEX AMENITIES INCLUDE POOL & TENNIS COURTS. CONVENIENTLY LOCATED JUST MINUTES FROM DINING, SHOPPING, VILLAGE OF FISHKILL, BEACON AND TRAIN STATION. MAINTENANCE FREE LIVING AT ITS FINEST.,FLOORING:Ceramic Tile,Wall to Wall Carpet,Vinyl,InteriorFeatures:Electric Dryer Connection,Washer Connection,ExteriorFeatures:Landscaped,FOUNDATION:Slab,AboveGrade:900,AMENITIES:Pool,Level 1 Desc:KITCHEN, DR, LR W/PATIO ACCESS, BR, FULL BATHROOM,ROOF:Asphalt Shingles,Rubber
Last Agent to Sell the Property
BHHS Hudson Valley Properties License #40AX1070499 Listed on: 04/30/2022

Property Details
Home Type
- Condominium
Est. Annual Taxes
- $3,319
Year Built
- Built in 1976
Lot Details
- 3,049
Parking
- Garage
Home Design
- Frame Construction
- Vinyl Siding
Interior Spaces
- 900 Sq Ft Home
- Triple Pane Windows
- Park or Greenbelt Views
Kitchen
- Oven
- Microwave
- Dishwasher
Bedrooms and Bathrooms
- 1 Bedroom
- 1 Full Bathroom
Laundry
- Dryer
- Washer
Outdoor Features
- In Ground Pool
- Patio
Schools
- Fishkill Elementary School
- Wappingers Junior High School
- John Jay Senior High School
Utilities
- Cooling System Mounted In Outer Wall Opening
- Heat Pump System
Listing and Financial Details
- Assessor Parcel Number 13300100625500050689690000
Ownership History
Purchase Details
Similar Homes in Fishkill, NY
Home Values in the Area
Average Home Value in this Area
Purchase History
| Date | Buyer | Sale Price | Title Company |
|---|---|---|---|
| Ragnone Edward | $72,025 | Todd S Stall |
Property History
| Date | Event | Price | Change | Sq Ft Price |
|---|---|---|---|---|
| 07/18/2022 07/18/22 | Sold | $215,000 | +7.6% | $239 / Sq Ft |
| 05/12/2022 05/12/22 | Pending | -- | -- | -- |
| 04/30/2022 04/30/22 | For Sale | $199,900 | -- | $222 / Sq Ft |
Tax History Compared to Growth
Tax History
| Year | Tax Paid | Tax Assessment Tax Assessment Total Assessment is a certain percentage of the fair market value that is determined by local assessors to be the total taxable value of land and additions on the property. | Land | Improvement |
|---|---|---|---|---|
| 2021 | $431 | $86,200 | $21,600 | $64,600 |
| 2020 | $539 | $79,800 | $15,500 | $64,300 |
Agents Affiliated with this Home
-
Dan Axtmann

Seller's Agent in 2022
Dan Axtmann
BHHS Hudson Valley Properties
(845) 473-1650
16 in this area
468 Total Sales
-
Justina Trainor

Buyer's Agent in 2022
Justina Trainor
BHHS Hudson Valley Properties
(845) 204-7121
14 in this area
85 Total Sales
Map
Source: OneKey® MLS
MLS Number: KEYM407700
APN: 133001 6255-05-068969-0000
- 2 Loudon Dr Unit 8
- 4 Loudon Dr Unit 8
- 24 Village Park Dr Unit 3F
- 21 Patricia Ave
- 0 Route 9 Unit 11506037
- 10 Fishkill Glen Dr Unit G
- 3 Fishkill Glen Dr Unit G
- 19 Arcadian Place
- 15 Robinson St
- 45 Aveonis Ct
- 0 Hopewell Ave Unit ONEH6304014
- 145 Stony Brook Rd
- 0 Baxtertown Rd Unit KEY877833
- 902 Commons Way Unit B
- 902 Commons Way Unit F
- 170 Stony Brook Rd
- 30 Givens Ln
- 901 Commons Way Unit F
- 42 Jackson St
- 800 Commons Way Unit B
- 17 Village Park Dr Unit 3B
- 17 Village Park Dr Unit 1B
- 17 Village Park Dr Unit 2B
- 17 Village Park Dr Unit 3F
- 17 Village Park Dr Unit 3D
- 17 Village Park Dr Unit 2F
- 17 Village Park Dr Unit 3C
- 17 Village Park Dr Unit 2C
- 17 Village Park Dr Unit 3A
- 17 Village Park Dr Unit 2A
- 17 Village Park Dr Unit 1A
- 17 Village Park Dr Unit 1F
- 17 Village Park Dr Unit 3E
- 17 Village Park Dr Unit 2E
- 17 Village Park Drive - 2a
- 15 Clubhouse Dr Unit 2B
- 15 Clubhouse Dr Unit 2D
- 15 Clubhouse Dr Unit 2F
- 15 Clubhouse Dr Unit 3E
- 17(2F Village Park Dr
