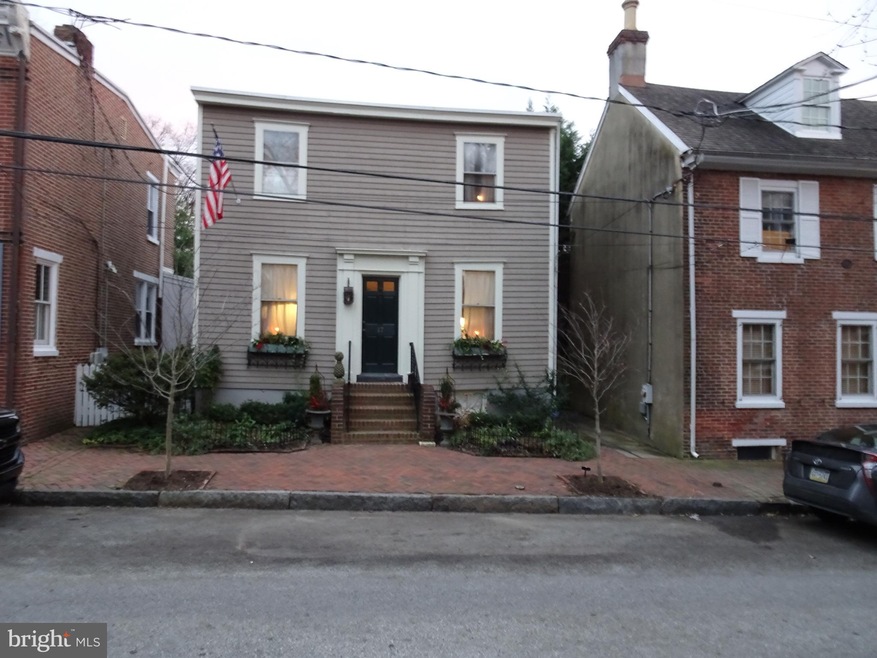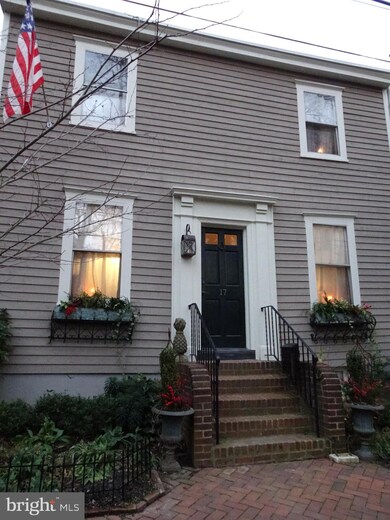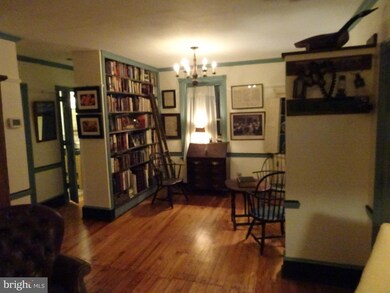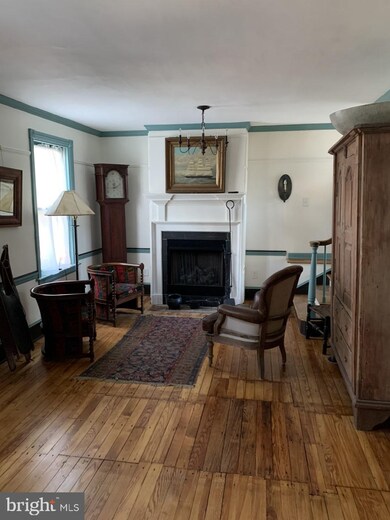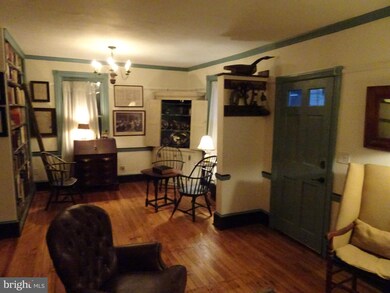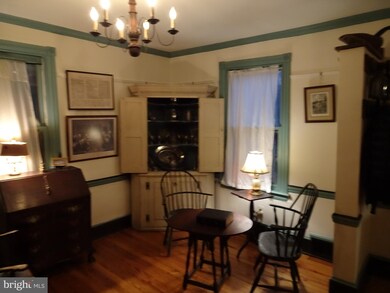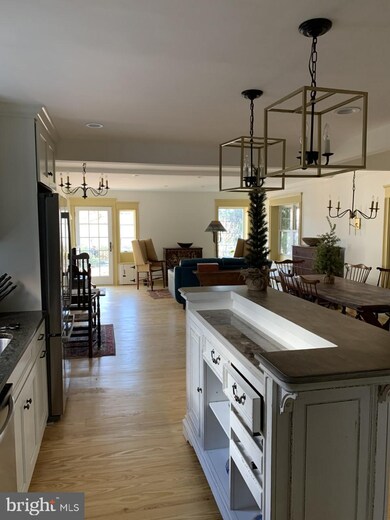
17 W 3rd St New Castle, DE 19720
Highlights
- River View
- Colonial Architecture
- No HOA
- Open Floorplan
- Wood Flooring
- 2-minute walk to First State National Historical Park
About This Home
As of February 2021Detached colonial located in the center of Historic New Castle, literally steps away from Battery Park, Delaware River, historic museums, shops and restaurants. This 2 bedroom 1.5 bath home has had extensive renovations over the past 5 years. Updates include, roof, some newer windows, kitchen, bathrooms, wood floors, just to name a few. Enter into the spacious living room with gas fireplace, pine floors, custom built ins and moldings. Continue into the completely renovated fully equipped kitchen featuring custom cabinets, granite countertops, gas range with exhaust hood, dishwasher, center island, large custom butlers pantry, new pine floors. The kitchen is opened to a 25x17 family/dining room, with new pine floors and plenty of natural light. Upstairs are 2 bedrooms and a completely updated full bath featuring tile floor, fully tiled shower stall and a claw foot soaking tub. French doors off the back of 2nd floor open up to a flat rubber roof which could become a roof top deck overlooking the beautifully landscaped back yard. There is full basement that houses the laundry, HVAC systems as well as plenty of extra storage space. The professionally landscaped back yard features a 2 tier brick patio. Home available due to job transfer. "Special Financing Incentives available on this property from SIRVA Mortgage."
Home Details
Home Type
- Single Family
Est. Annual Taxes
- $2,172
Year Built
- Built in 1890 | Remodeled in 2019
Lot Details
- 3,049 Sq Ft Lot
- Lot Dimensions are 27.70 x 109.30
- West Facing Home
- Wood Fence
- Stone Retaining Walls
- Extensive Hardscape
- Historic Home
- Property is in excellent condition
- Property is zoned 21HR, Historic Residential
Parking
- On-Street Parking
Property Views
- River
- Park or Greenbelt
Home Design
- Colonial Architecture
- Plaster Walls
- Rubber Roof
- Wood Siding
- Stucco
Interior Spaces
- 1,700 Sq Ft Home
- Property has 2 Levels
- Open Floorplan
- Built-In Features
- Chair Railings
- Recessed Lighting
- Gas Fireplace
- Family Room Off Kitchen
- Living Room
Kitchen
- Butlers Pantry
- Gas Oven or Range
- <<selfCleaningOvenToken>>
- Stove
- Range Hood
- <<ENERGY STAR Qualified Dishwasher>>
- Stainless Steel Appliances
- Kitchen Island
- Upgraded Countertops
Flooring
- Wood
- Ceramic Tile
Bedrooms and Bathrooms
- 2 Bedrooms
- Soaking Tub
- Walk-in Shower
Laundry
- Dryer
- ENERGY STAR Qualified Washer
Basement
- Basement Fills Entire Space Under The House
- Laundry in Basement
Schools
- Carrie Downie Elementary School
- New Castle Middle School
- William Penn High School
Utilities
- 90% Forced Air Heating and Cooling System
- Vented Exhaust Fan
- Natural Gas Water Heater
- Municipal Trash
Community Details
- No Home Owners Association
- Old New Castle Subdivision
Listing and Financial Details
- Tax Lot 189
- Assessor Parcel Number 21-015.30-189
Ownership History
Purchase Details
Home Financials for this Owner
Home Financials are based on the most recent Mortgage that was taken out on this home.Purchase Details
Home Financials for this Owner
Home Financials are based on the most recent Mortgage that was taken out on this home.Purchase Details
Home Financials for this Owner
Home Financials are based on the most recent Mortgage that was taken out on this home.Similar Homes in New Castle, DE
Home Values in the Area
Average Home Value in this Area
Purchase History
| Date | Type | Sale Price | Title Company |
|---|---|---|---|
| Deed | -- | Stewart Title | |
| Deed | $228,000 | None Available | |
| Deed | $229,000 | -- |
Mortgage History
| Date | Status | Loan Amount | Loan Type |
|---|---|---|---|
| Open | $332,500 | New Conventional | |
| Previous Owner | $50,000 | Credit Line Revolving | |
| Previous Owner | $228,000 | Adjustable Rate Mortgage/ARM | |
| Previous Owner | $159,650 | Purchase Money Mortgage |
Property History
| Date | Event | Price | Change | Sq Ft Price |
|---|---|---|---|---|
| 02/15/2021 02/15/21 | Sold | $355,000 | -1.4% | $209 / Sq Ft |
| 01/07/2021 01/07/21 | Price Changed | $360,000 | +3.5% | $212 / Sq Ft |
| 01/06/2021 01/06/21 | Pending | -- | -- | -- |
| 12/20/2020 12/20/20 | For Sale | $347,900 | +52.6% | $205 / Sq Ft |
| 10/31/2014 10/31/14 | Sold | $228,000 | -3.8% | $140 / Sq Ft |
| 09/11/2014 09/11/14 | Pending | -- | -- | -- |
| 08/05/2014 08/05/14 | Price Changed | $236,900 | -5.2% | $146 / Sq Ft |
| 07/28/2014 07/28/14 | For Sale | $249,900 | -- | $154 / Sq Ft |
Tax History Compared to Growth
Tax History
| Year | Tax Paid | Tax Assessment Tax Assessment Total Assessment is a certain percentage of the fair market value that is determined by local assessors to be the total taxable value of land and additions on the property. | Land | Improvement |
|---|---|---|---|---|
| 2024 | $1,604 | $55,900 | $15,200 | $40,700 |
| 2023 | $1,450 | $55,900 | $15,200 | $40,700 |
| 2022 | $1,507 | $55,900 | $15,200 | $40,700 |
| 2021 | $1,485 | $55,900 | $15,200 | $40,700 |
| 2020 | $1,501 | $55,900 | $15,200 | $40,700 |
| 2019 | $1,614 | $55,900 | $15,200 | $40,700 |
| 2018 | $92 | $55,900 | $15,200 | $40,700 |
| 2017 | $1,208 | $55,900 | $15,200 | $40,700 |
| 2016 | $1,208 | $55,900 | $15,200 | $40,700 |
| 2015 | $1,209 | $55,900 | $15,200 | $40,700 |
| 2014 | $1,210 | $55,900 | $15,200 | $40,700 |
Agents Affiliated with this Home
-
Timothy Scully
T
Seller's Agent in 2021
Timothy Scully
Curt Scully Realty Company
(302) 753-7382
62 in this area
110 Total Sales
-
Mike Finkle

Buyer's Agent in 2021
Mike Finkle
Crown Homes Real Estate
(302) 743-2369
2 in this area
20 Total Sales
-
Mark Macomber

Seller's Agent in 2014
Mark Macomber
RE/MAX
(302) 584-0815
1 in this area
72 Total Sales
Map
Source: Bright MLS
MLS Number: DENC518342
APN: 21-015.30-189
- 33 W 4th St
- 1 Battery Park
- 28 The Strand
- 13 The Strand
- 42 E 5th St
- 55 The Strand
- 525 Cherry St
- 113 E 2nd St
- 29 W 7th St
- 617 Cherry St
- 151 E 2nd St
- 166 E 2nd St
- 727 Clayton St
- 0 Chestnut St Unit DENC2067284
- 1010 Clayton St
- 821 Larkin St
- 900 Washington St
- 105 Stuyvesant Ave
- 207 Baldt Ave
- 216 N Heron Ln
