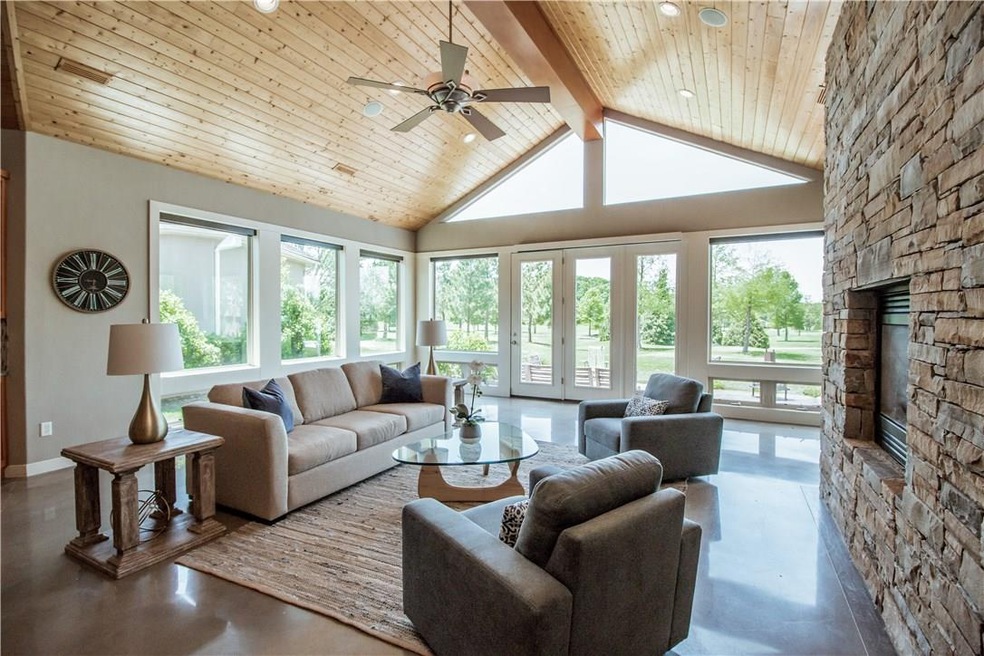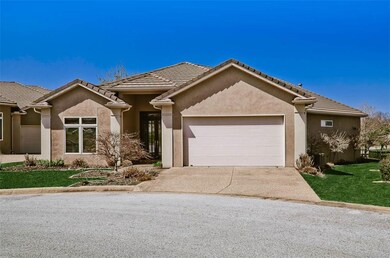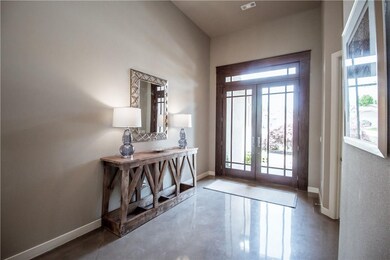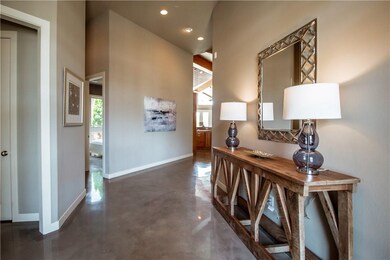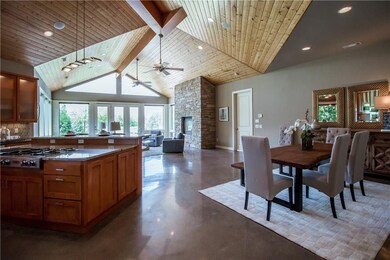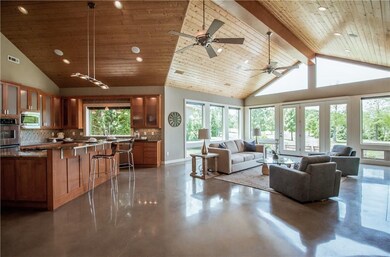
17 W Augusta Ct Rogers, AR 72758
Highlights
- On Golf Course
- Outdoor Pool
- Clubhouse
- Bright Field Middle School Rated A+
- Gated Community
- Fireplace in Bedroom
About This Home
As of October 2018Luxury one-level home offering desirable golf front living in prestigious gated community of Pinnacle Country Club. An entertainer's dream with spacious open floor plan and wall of windows offering gorgeous views of the 5th and 6th holes of the golf course and sunsets. The chef's kitchen boasts custom cabinetry, professional ss appliances and oversized island. The master suite provides patio access, 2 sided fireplace and a spa like bathroom with steam shower, massive walk-in closet and access to laundry room. Other amenities include vaulted wood ceilings, 2 stone stacked fireplaces, central vacuum, surround sound, security system, custom blinds and extensive patio for al fresco dining and entertaining. Also available For Lease 1092066.
Last Agent to Sell the Property
Portfolio Sotheby's International Realty License #SA00074371 Listed on: 04/06/2018

Last Buyer's Agent
Gregg Hames
Coldwell Banker Harris McHaney & Faucette-Rogers License #SA00082985
Home Details
Home Type
- Single Family
Est. Annual Taxes
- $6,927
Year Built
- Built in 2007
Lot Details
- 6,534 Sq Ft Lot
- Property fronts a private road
- On Golf Course
- Cul-De-Sac
- Landscaped
- Cleared Lot
HOA Fees
- $105 Monthly HOA Fees
Parking
- 2 Car Attached Garage
Home Design
- Contemporary Architecture
- Slab Foundation
- Tile Roof
- Stucco
Interior Spaces
- 3,069 Sq Ft Home
- 1-Story Property
- Central Vacuum
- Built-In Features
- Cathedral Ceiling
- Ceiling Fan
- Double Sided Fireplace
- Gas Log Fireplace
- Double Pane Windows
- Vinyl Clad Windows
- Blinds
- Family Room with Fireplace
- 2 Fireplaces
- Living Room with Fireplace
- Concrete Flooring
- Golf Course Views
- Fire and Smoke Detector
- Washer and Dryer Hookup
- Attic
Kitchen
- Eat-In Kitchen
- Double Self-Cleaning Oven
- Microwave
- Plumbed For Ice Maker
- Dishwasher
- Granite Countertops
- Disposal
Bedrooms and Bathrooms
- 3 Bedrooms
- Fireplace in Bedroom
- Split Bedroom Floorplan
- Walk-In Closet
Outdoor Features
- Outdoor Pool
- Patio
Location
- Property is near a golf course
Utilities
- Cooling System Powered By Gas
- Central Heating and Cooling System
- Gas Water Heater
- Cable TV Available
Listing and Financial Details
- Tax Lot P-9
Community Details
Overview
- Association fees include common areas, snow removal, security
- Pinnacle Subdivision
Amenities
- Clubhouse
Recreation
- Golf Course Community
- Tennis Courts
- Community Playground
- Community Pool
Security
- Security Service
- Gated Community
Ownership History
Purchase Details
Home Financials for this Owner
Home Financials are based on the most recent Mortgage that was taken out on this home.Purchase Details
Home Financials for this Owner
Home Financials are based on the most recent Mortgage that was taken out on this home.Purchase Details
Home Financials for this Owner
Home Financials are based on the most recent Mortgage that was taken out on this home.Purchase Details
Home Financials for this Owner
Home Financials are based on the most recent Mortgage that was taken out on this home.Purchase Details
Purchase Details
Purchase Details
Purchase Details
Similar Homes in Rogers, AR
Home Values in the Area
Average Home Value in this Area
Purchase History
| Date | Type | Sale Price | Title Company |
|---|---|---|---|
| Interfamily Deed Transfer | -- | Citytitle & Closing Llc | |
| Warranty Deed | $620,000 | City Title & Closing Llc | |
| Warranty Deed | $605,000 | None Available | |
| Warranty Deed | $110,000 | Waco Title Company | |
| Warranty Deed | $2,553,000 | -- | |
| Quit Claim Deed | $8,715,000 | -- | |
| Quit Claim Deed | $8,715,000 | -- | |
| Quit Claim Deed | -- | -- |
Mortgage History
| Date | Status | Loan Amount | Loan Type |
|---|---|---|---|
| Open | $510,400 | New Conventional | |
| Closed | $510,400 | New Conventional | |
| Closed | $558,000 | Adjustable Rate Mortgage/ARM | |
| Previous Owner | $70,160 | Credit Line Revolving | |
| Previous Owner | $406,120 | New Conventional | |
| Previous Owner | $411,500 | New Conventional | |
| Previous Owner | $50,000 | Credit Line Revolving | |
| Previous Owner | $417,000 | Unknown | |
| Previous Owner | $505,000 | Construction |
Property History
| Date | Event | Price | Change | Sq Ft Price |
|---|---|---|---|---|
| 10/24/2024 10/24/24 | Rented | $5,000 | 0.0% | -- |
| 10/07/2024 10/07/24 | For Rent | $5,000 | 0.0% | -- |
| 10/29/2018 10/29/18 | Sold | $620,000 | -11.4% | $202 / Sq Ft |
| 09/29/2018 09/29/18 | Pending | -- | -- | -- |
| 04/06/2018 04/06/18 | For Sale | $699,900 | +15.7% | $228 / Sq Ft |
| 08/15/2014 08/15/14 | Sold | $605,000 | -6.9% | $197 / Sq Ft |
| 07/16/2014 07/16/14 | Pending | -- | -- | -- |
| 04/03/2014 04/03/14 | For Sale | $650,000 | -- | $212 / Sq Ft |
Tax History Compared to Growth
Tax History
| Year | Tax Paid | Tax Assessment Tax Assessment Total Assessment is a certain percentage of the fair market value that is determined by local assessors to be the total taxable value of land and additions on the property. | Land | Improvement |
|---|---|---|---|---|
| 2024 | $6,878 | $154,804 | $39,204 | $115,600 |
| 2023 | $6,253 | $102,340 | $39,200 | $63,140 |
| 2022 | $6,253 | $102,340 | $39,200 | $63,140 |
| 2021 | $6,239 | $102,340 | $39,200 | $63,140 |
| 2020 | $6,830 | $117,160 | $23,990 | $93,170 |
| 2019 | $6,830 | $117,160 | $23,990 | $93,170 |
| 2018 | $7,205 | $117,160 | $23,990 | $93,170 |
| 2017 | $6,577 | $117,160 | $23,990 | $93,170 |
| 2016 | $6,060 | $117,160 | $23,990 | $93,170 |
| 2015 | $6,206 | $101,570 | $20,980 | $80,590 |
| 2014 | $5,856 | $101,570 | $20,980 | $80,590 |
Agents Affiliated with this Home
-
Dana Proctor
D
Seller's Agent in 2024
Dana Proctor
Coldwell Banker Harris McHaney & Faucette-Rogers
(479) 409-5691
10 in this area
30 Total Sales
-
Amber Nye
A
Buyer's Agent in 2024
Amber Nye
Coldwell Banker Harris McHaney & Faucette-Rogers
(479) 586-1141
59 in this area
142 Total Sales
-
Dee Rodes

Seller's Agent in 2018
Dee Rodes
Portfolio Sotheby's International Realty
(479) 936-6073
51 in this area
140 Total Sales
-
G
Buyer's Agent in 2018
Gregg Hames
Coldwell Banker Harris McHaney & Faucette-Rogers
-
J
Seller's Agent in 2014
Janie and Mike Robinson Team
Crye-Leike Realtors - Bentonville
-
Jody Hendrix

Buyer's Agent in 2014
Jody Hendrix
Keller Williams Market Pro Realty
(479) 879-5080
6 in this area
61 Total Sales
Map
Source: Northwest Arkansas Board of REALTORS®
MLS Number: 1078233
APN: 02-10948-000
- 17 W Wimbledon Way
- 16 W Wimbledon Way
- 62 Champions Blvd
- 0 W Champions Blvd
- 0 S Rainbow Rd Unit 1281965
- 4818 S Southgate Estates Cir
- 4400 S Rainbow Rd
- 5101 S 62nd St
- 5213 S 62nd St
- 46 W Buckingham Dr
- 5095 S Strathmore Station Dr
- 5099 S Strathmore Station Dr
- 2 S Samoset Ct
- 5314 Stone Bay Ct
- 5 W Leiston Dr
- 24 S Windsor Dr
- 7 W Leiston Dr
- 19 Razorback Rd
- 13 S Sechrest Cir
- 6703 W Turnberry Ct
