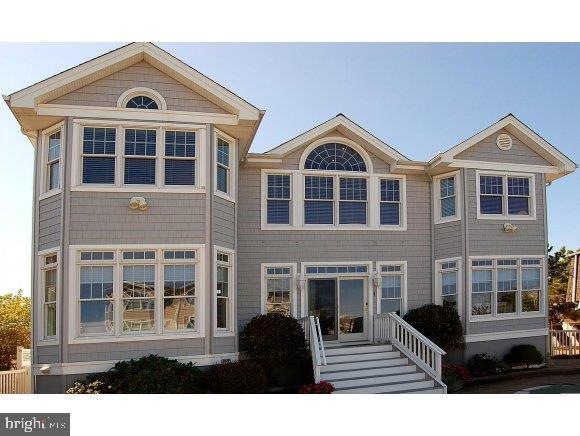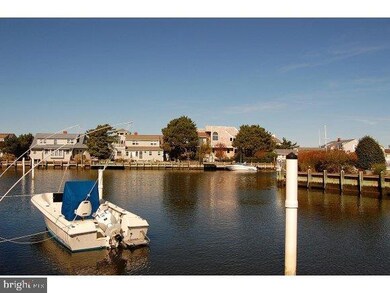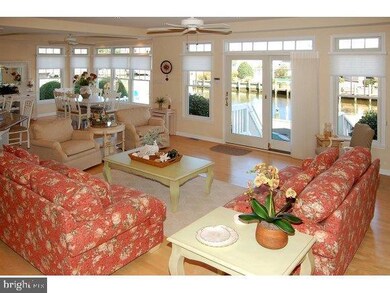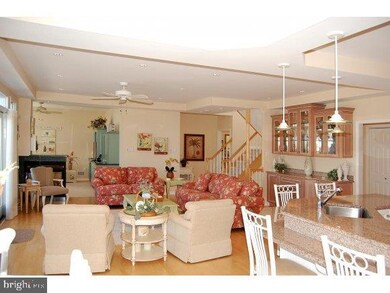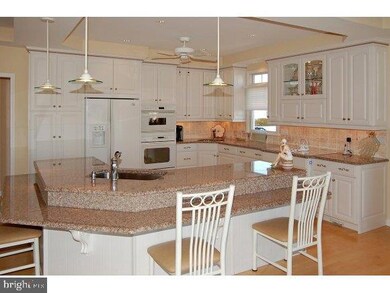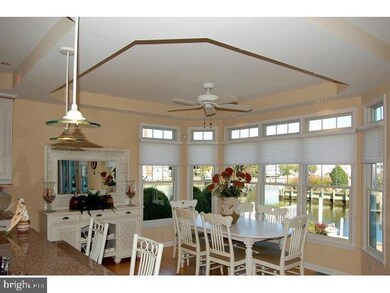
17 W Dune Ln Long Beach Township, NJ 08008
Long Beach Island NeighborhoodEstimated Value: $2,474,000 - $3,495,000
Highlights
- 1 Boat Dock
- Heated In Ground Pool
- Open Floorplan
- Water Access
- Home fronts a lagoon or estuary
- Canal View
About This Home
As of September 2012Magnificent custom built lagoon front home designed by Craig Brearley and built by Jeff Seddon. This 3,700 square foot home features 5 bedrooms, 3.5 baths, luxurious master suite with stall shower & body sprays, guest suite, family room with vaulted ceilings-wet bar-surround sound, great room with maple hardwood floors overlooking the water, living room with gas fireplace, custom kitchen, dining room, den with surround sound, office, laundry room, security system, sound system, ceiling fans throughout, central vac, 2 zone high efficiency gas heat & central air, offered mostly furnished. The exterior features maintenance free vinyl cedar impressions, Andersen windows, attached garage, brick paver drive & walks, professionally landscaped with irrigation, heated inground salt water fiberglass pool with brick paver patio, 60 feet of vinyl bulkhead, trex dock will accommodate a 35 foot boat, deepwater lagoon with easy access to the bay.
Last Agent to Sell the Property
BHHS Zack Shore REALTORS License #8437113 Listed on: 04/15/2012

Home Details
Home Type
- Single Family
Est. Annual Taxes
- $10,862
Year Built
- Built in 2002
Lot Details
- Lot Dimensions are 60 x 100
- Home fronts a lagoon or estuary
- Cul-De-Sac
- Partially Fenced Property
- Sprinkler System
- Property is zoned R50A, r50a
Parking
- 2 Car Attached Garage
- Garage Door Opener
- Driveway
Home Design
- Contemporary Architecture
- Shingle Roof
- Vinyl Siding
- Piling Construction
Interior Spaces
- 3,700 Sq Ft Home
- Open Floorplan
- Wet Bar
- Central Vacuum
- Partially Furnished
- Ceiling Fan
- Recessed Lighting
- Gas Fireplace
- Insulated Windows
- Double Hung Windows
- Transom Windows
- Window Screens
- Sliding Doors
- Family Room
- Living Room
- Dining Room
- Canal Views
- Home Security System
Kitchen
- Breakfast Area or Nook
- Built-In Oven
- Electric Oven or Range
- Cooktop
- Built-In Microwave
- Dishwasher
- Disposal
Flooring
- Wood
- Wall to Wall Carpet
- Ceramic Tile
Bedrooms and Bathrooms
- 5 Bedrooms
- En-Suite Primary Bedroom
- En-Suite Bathroom
- Walk-In Closet
- Walk-in Shower
Laundry
- Laundry Room
- Dryer
- Washer
Pool
- Heated In Ground Pool
- Outdoor Shower
Outdoor Features
- Water Access
- Bulkhead
- 1 Boat Dock
- Private Dock
- Patio
Location
- Flood Risk
Schools
- Southern Regional Middle School
- Southern Regional High School
Utilities
- Forced Air Heating and Cooling System
- Natural Gas Water Heater
Community Details
- No Home Owners Association
- Building Security System
Listing and Financial Details
- Tax Lot 19
- Assessor Parcel Number 1800008000600019
Ownership History
Purchase Details
Purchase Details
Home Financials for this Owner
Home Financials are based on the most recent Mortgage that was taken out on this home.Similar Homes in Long Beach Township, NJ
Home Values in the Area
Average Home Value in this Area
Purchase History
| Date | Buyer | Sale Price | Title Company |
|---|---|---|---|
| Brion Joseph E | -- | American Abstract Agency | |
| Brion Joseph E | $1,500,000 | Chicago Title Insurance Co |
Mortgage History
| Date | Status | Borrower | Loan Amount |
|---|---|---|---|
| Closed | Brion Joseph E | $800,000 | |
| Closed | Brion Joseph E | $550,000 | |
| Previous Owner | Ortleb Peter C | $1,190,000 |
Property History
| Date | Event | Price | Change | Sq Ft Price |
|---|---|---|---|---|
| 09/07/2012 09/07/12 | Sold | $1,500,000 | -9.0% | $405 / Sq Ft |
| 08/29/2012 08/29/12 | Pending | -- | -- | -- |
| 04/15/2012 04/15/12 | For Sale | $1,649,000 | -- | $446 / Sq Ft |
Tax History Compared to Growth
Tax History
| Year | Tax Paid | Tax Assessment Tax Assessment Total Assessment is a certain percentage of the fair market value that is determined by local assessors to be the total taxable value of land and additions on the property. | Land | Improvement |
|---|---|---|---|---|
| 2024 | $14,796 | $1,668,100 | $815,000 | $853,100 |
| 2023 | $13,879 | $1,668,100 | $815,000 | $853,100 |
| 2022 | $13,879 | $1,668,100 | $815,000 | $853,100 |
| 2021 | $13,445 | $1,668,100 | $815,000 | $853,100 |
| 2020 | $12,892 | $1,297,000 | $708,800 | $588,200 |
| 2019 | $13,009 | $1,297,000 | $708,800 | $588,200 |
| 2018 | $12,620 | $1,297,000 | $708,800 | $588,200 |
| 2017 | $12,685 | $1,297,000 | $708,800 | $588,200 |
| 2016 | $12,781 | $1,296,200 | $708,800 | $587,400 |
| 2015 | $12,768 | $1,296,200 | $708,800 | $587,400 |
| 2014 | $12,456 | $1,296,200 | $708,800 | $587,400 |
Agents Affiliated with this Home
-
Craig Stefanoni

Seller's Agent in 2012
Craig Stefanoni
BHHS Zack Shore REALTORS
(609) 432-1104
263 in this area
270 Total Sales
Map
Source: Bright MLS
MLS Number: NJOC254402
APN: 18-00008-06-00019
- 102 E New Jersey Ave
- 105 E Indiana Ave
- 15 E Weldon Place
- 11410 Beach Ave Unit WEST
- 3 W 29th St Unit B
- 3 W 29th St Unit B/EAST UNIT
- 2904 Atlantic Ave
- 2600 Long Beach Blvd Unit 6
- 2600 Long Beach Blvd Unit 12
- 2600 Long Beach Blvd Unit 10
- 2600 Long Beach Blvd Unit 3
- 2600 Long Beach Blvd Unit 5
- 2600 Long Beach Blvd Unit 9
- 2600 Long Beach Blvd Unit 8
- 2600 Long Beach Blvd Unit 7
- 2600 Long Beach Blvd Unit 4
- 2600 Long Beach Blvd Unit 16
- 2600 Long Beach Blvd Unit 13
- 2600 Long Beach Blvd Unit 2
- 2600 Long Beach Blvd Unit 1
- 17 W Dune Ln
- 17 W Dune Ln (127th St)
- 19 W Dune Ln
- 15 W Dune Ln
- 13 W Dune Ln
- 13 W Dune Ln (127th St)
- 21 W Dune Ln
- 18 W Dune Ln
- 20 W Ryerson Ln
- 20 W Dune Ln
- 11 W Dune Ln
- 14 W Dune Ln
- 18 W Ryerson La (125th St)
- 18 W 125th St
- 23 W Dune Ln
- 18 W Ryerson Ln
- 22 W Ryerson Ln
- 22 W Dune Ln
- 12 W Dune Ln
- 16 W Ryerson Ln
