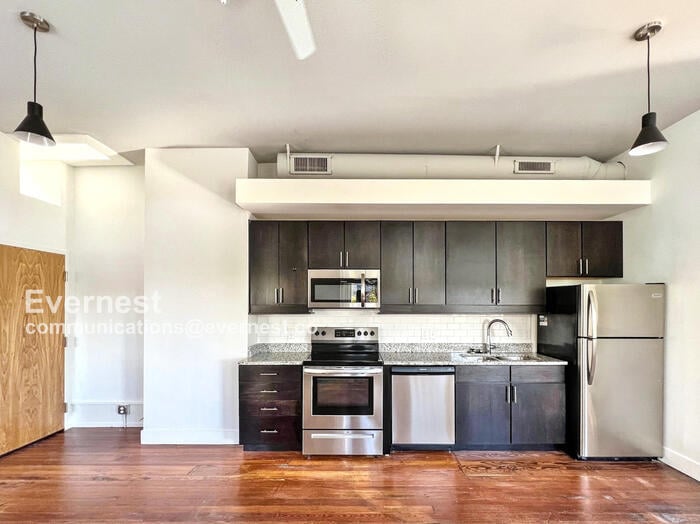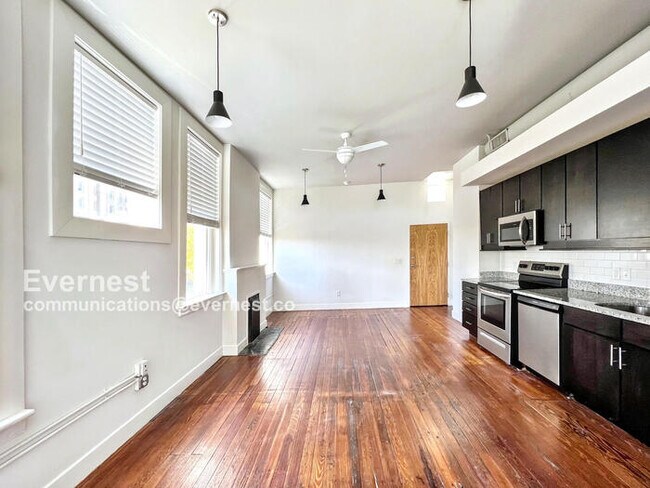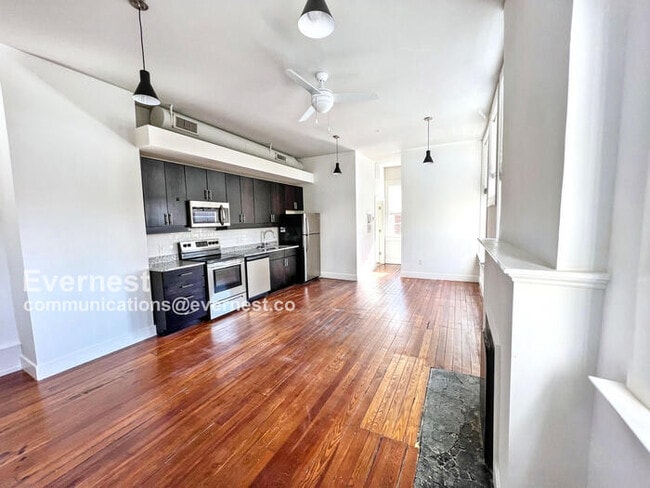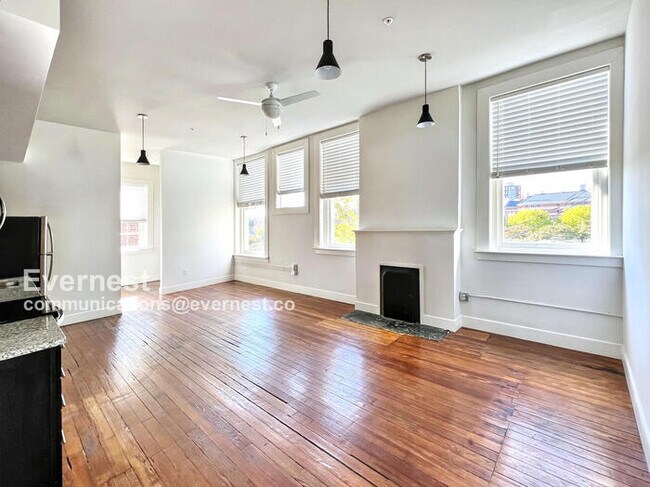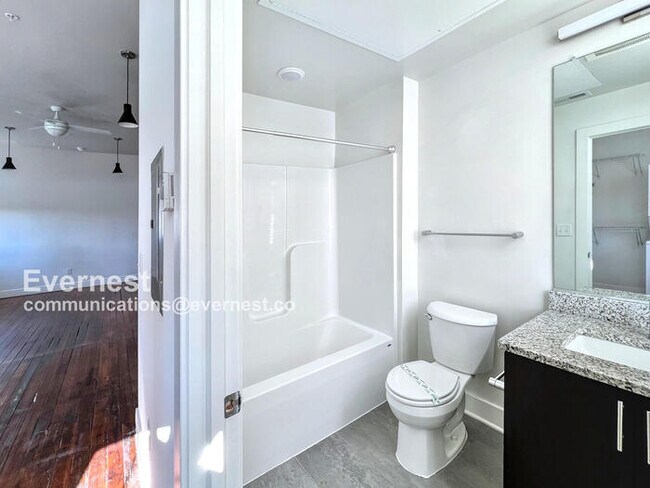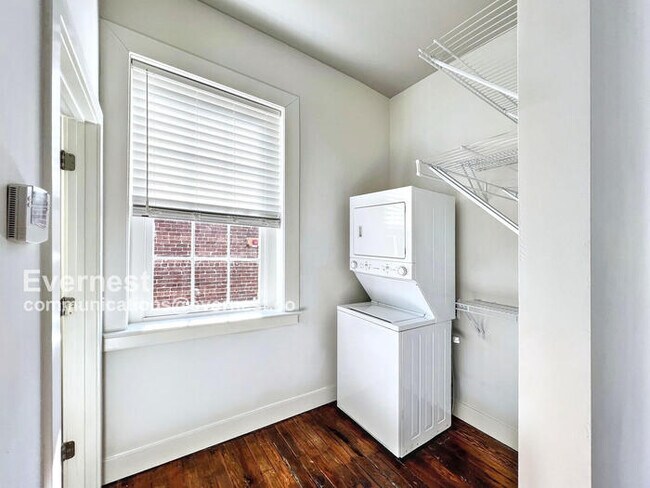17 W Main St Unit 101 Richmond, VA 23220
Monroe Ward NeighborhoodAbout This Home
This studio apartment offers a contemporary living experience with 1 bathroom, spanning 452 sq. ft.
- Dishwasher, garbage disposal, and microwave included
- Stone countertops
- In-unit laundry
- Large closets for ample storage
- On-street parking available
Located in a vibrant area with easy access to public transit, shopping, and dining options.
**MARKETING PHOTOS ARE ILLUSTRATIVE PURPOSES ONLY AND DOES NOT MATCH THE EXACT AVAILABLE UNIT.**
Pets: Yes to dogs and cats, 2 max.
Utilities included: Water, Sewer, Trash.
Residents are responsible for all other utilities.
Application; administration and additional fees may apply.
Pet fees and pet rent may apply.
All residents will be enrolled in the Resident Benefits Package (RBP) and the Building Protection Plan, which includes credit building, HVAC air filter delivery (for applicable properties), utility setup assistance at move-in, on-demand pest control, and much more! Contact your leasing agent for more information. A security deposit will be required before signing a lease.
The first person to pay the deposit and fees will have the opportunity to move forward with a lease. You must be approved to pay the deposit and fees.
Beware of scammers! Please contact Evernest Property Management at before leasing. Evernest will never request you to pay with Cash App, Zelle, Facebook, or any third party money transfer system.
Contact us to schedule a showing.

Map
- 1 E Main St
- Park Plan at Foushee Mews
- 11 E Main St
- Rowland Plan at Foushee Mews
- Davenport Plan at Foushee Mews
- Westmoreland Plan at Foushee Mews
- 212 W Franklin St Unit UG06
- 212 E Franklin St Unit 2
- 4 N 4th St
- 615 Idlewood Ave
- 321 S Pine St
- 110 W Marshall St Unit 25
- 110 W Marshall St Unit 36
- 214 W Marshall St
- 321 S Laurel St
- Foxgrove II - BR Plan at The Fields at Brookside
- Mesa II - BR Plan at The Fields at Brookside
- Torrey A Plan at The Fields at Brookside
- Rushford C - Modern Farmhouse Plan at The Fields at Brookside
- Rushford A Plan at The Fields at Brookside
- 17 W Main St Unit 204
- 17 W Main St Unit 203
- 1 W Cary St
- 2 W Franklin St
- 104 W Franklin St
- 108 S 1st St
- 114 E Franklin St
- 300 W Franklin St
- 209 E Main St
- 17 W Broad St
- 321 W Grace St
- 601 W Cary St
- 401 W Grace St
- 300 E Main St
- 206-212 E Grace St
- 2 E Broad St
- 115 E Broad St
- 116 N 3rd St
- 612 Idlewood Ave
- 515 W Franklin St
