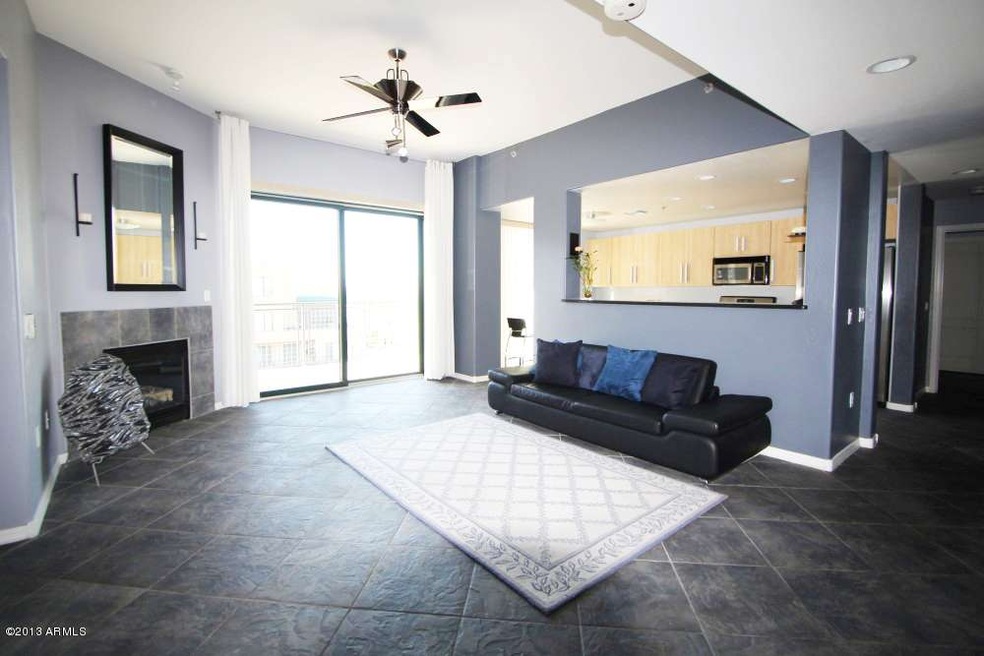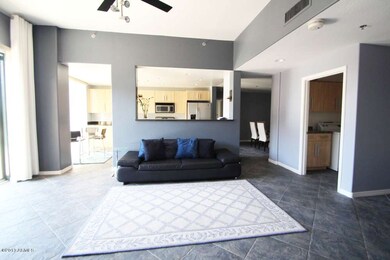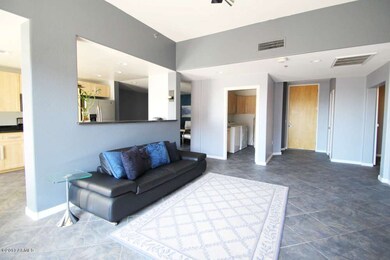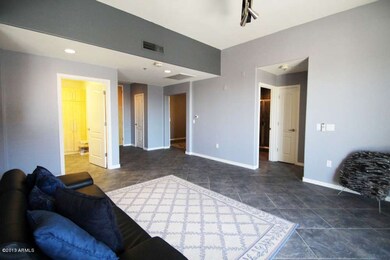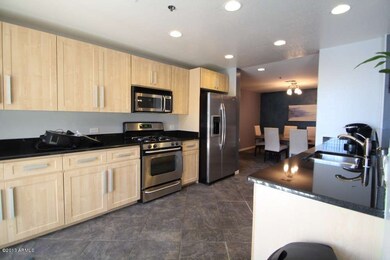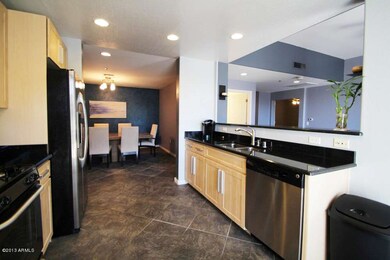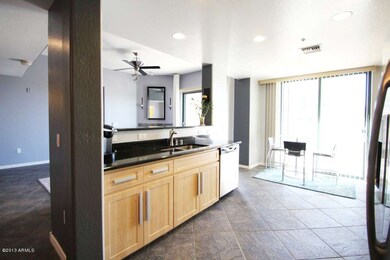
17 W Vernon Ave Unit 519 Phoenix, AZ 85003
Willo NeighborhoodHighlights
- Fitness Center
- 3-minute walk to Encanto/Central Ave
- Heated Spa
- Phoenix Coding Academy Rated A
- Unit is on the top floor
- Gated Parking
About This Home
As of May 2019Sensational contemporary upscale 5th floor corner condo featuring 10'+ ceilings & diagonal grey slate floors. This home has $50,000. in upgrades for your enjoyment. HEARD MUSEUM LIGHT RAIL STOP IS DIRECTLY IN FRONT OF COMPLEX!It is in ''Heart of Downtown Phoenix''! Minutes from sports arenas, museums, dining, Sky Harbor & the NEW Phoenix Opera House down the block. Complex has salt water pool, full gym, spa, clubhouse & media room. Master retreat has 2 closets & romantic bath w/double size corner soaking tub. Elegant & intimate formal dining room.Kitchen is sleek & elegant with stainless app. slab granite and spacious counters. Panoramic views of sunsets,overlooking Willo Historical district, mountain & city views make this 5th floor corner condo a fabulous home filled with light. Buildings are secured for your clients comfort.
Last Agent to Sell the Property
Marty Horton
Better Homes & Gardens Real Estate SJ Fowler License #SA029704000 Listed on: 03/01/2013
Last Buyer's Agent
Katie Crissman
Metro Realty License #BR511921000
Townhouse Details
Home Type
- Townhome
Est. Annual Taxes
- $2,905
Year Built
- Built in 2005
Lot Details
- 211 Sq Ft Lot
- End Unit
- 1 Common Wall
- Desert faces the front and back of the property
- Wrought Iron Fence
- Partially Fenced Property
- Front and Back Yard Sprinklers
- Sprinklers on Timer
HOA Fees
- $415 Monthly HOA Fees
Parking
- 2 Car Garage
- Garage ceiling height seven feet or more
- Garage Door Opener
- Gated Parking
- Assigned Parking
- Community Parking Structure
Property Views
- City Lights
- Mountain
Home Design
- Contemporary Architecture
- Brick Exterior Construction
- Concrete Roof
- Metal Roof
- Metal Construction or Metal Frame
Interior Spaces
- 1,716 Sq Ft Home
- Elevator
- Furnished
- Ceiling Fan
- Gas Fireplace
- Double Pane Windows
- Low Emissivity Windows
- Living Room with Fireplace
Kitchen
- Eat-In Kitchen
- Built-In Microwave
- Granite Countertops
Flooring
- Stone
- Sustainable
Bedrooms and Bathrooms
- 2 Bedrooms
- Primary Bathroom is a Full Bathroom
- 2 Bathrooms
- Dual Vanity Sinks in Primary Bathroom
- Bathtub With Separate Shower Stall
Home Security
Accessible Home Design
- Accessible Hallway
- Doors with lever handles
- No Interior Steps
- Stepless Entry
- Hard or Low Nap Flooring
Outdoor Features
- Heated Spa
- Balcony
Location
- Unit is on the top floor
- Property is near public transit
- Property is near a bus stop
Schools
- Kenilworth Elementary School
- Central High School
Utilities
- Refrigerated Cooling System
- Heating System Uses Natural Gas
- High Speed Internet
- Cable TV Available
Listing and Financial Details
- Tax Lot 519
- Assessor Parcel Number 118-48-252
Community Details
Overview
- Association fees include roof repair, insurance, sewer, cable TV, front yard maint, trash, water, roof replacement, maintenance exterior
- Tapestry On Central Association, Phone Number (602) 682-5986
- High-Rise Condominium
- Built by Starpoint
- Tapestry On Central Subdivision
- 8-Story Property
Amenities
- Clubhouse
- Theater or Screening Room
- Recreation Room
Recreation
- Fitness Center
- Heated Community Pool
- Community Spa
Security
- Security Guard
- Fire Sprinkler System
Ownership History
Purchase Details
Purchase Details
Home Financials for this Owner
Home Financials are based on the most recent Mortgage that was taken out on this home.Purchase Details
Home Financials for this Owner
Home Financials are based on the most recent Mortgage that was taken out on this home.Purchase Details
Purchase Details
Home Financials for this Owner
Home Financials are based on the most recent Mortgage that was taken out on this home.Similar Homes in the area
Home Values in the Area
Average Home Value in this Area
Purchase History
| Date | Type | Sale Price | Title Company |
|---|---|---|---|
| Special Warranty Deed | -- | None Listed On Document | |
| Warranty Deed | $310,000 | American Title Svc Agcy Llc | |
| Cash Sale Deed | $320,000 | Title Management Agency Of A | |
| Cash Sale Deed | $300,000 | Grand Canyon Title Agency In | |
| Warranty Deed | $346,868 | First American Title Ins Co |
Mortgage History
| Date | Status | Loan Amount | Loan Type |
|---|---|---|---|
| Previous Owner | $290,000 | Unknown | |
| Previous Owner | $277,494 | New Conventional |
Property History
| Date | Event | Price | Change | Sq Ft Price |
|---|---|---|---|---|
| 05/06/2019 05/06/19 | Sold | $310,000 | -6.0% | $181 / Sq Ft |
| 04/16/2019 04/16/19 | Pending | -- | -- | -- |
| 02/25/2019 02/25/19 | Price Changed | $329,900 | -4.4% | $192 / Sq Ft |
| 12/17/2018 12/17/18 | For Sale | $345,000 | +7.8% | $201 / Sq Ft |
| 04/15/2013 04/15/13 | Sold | $320,000 | -1.5% | $186 / Sq Ft |
| 03/14/2013 03/14/13 | Pending | -- | -- | -- |
| 03/01/2013 03/01/13 | For Sale | $325,000 | -- | $189 / Sq Ft |
Tax History Compared to Growth
Tax History
| Year | Tax Paid | Tax Assessment Tax Assessment Total Assessment is a certain percentage of the fair market value that is determined by local assessors to be the total taxable value of land and additions on the property. | Land | Improvement |
|---|---|---|---|---|
| 2025 | $2,330 | $19,652 | -- | -- |
| 2024 | $2,308 | $18,716 | -- | -- |
| 2023 | $2,308 | $35,760 | $7,150 | $28,610 |
| 2022 | $2,219 | $29,330 | $5,860 | $23,470 |
| 2021 | $2,221 | $28,960 | $5,790 | $23,170 |
| 2020 | $2,253 | $27,330 | $5,460 | $21,870 |
| 2019 | $2,254 | $27,130 | $5,420 | $21,710 |
| 2018 | $2,473 | $29,480 | $5,890 | $23,590 |
| 2017 | $2,415 | $27,510 | $5,500 | $22,010 |
| 2016 | $2,346 | $28,600 | $5,720 | $22,880 |
| 2015 | $2,171 | $25,950 | $5,190 | $20,760 |
Agents Affiliated with this Home
-
D
Seller's Agent in 2019
Dennis Kolodin
Metro Realty
-

Buyer's Agent in 2019
Nicole Rimsza
HomeSmart
(602) 332-2042
1 in this area
103 Total Sales
-
M
Seller's Agent in 2013
Marty Horton
Better Homes & Gardens Real Estate SJ Fowler
-
K
Buyer's Agent in 2013
Katie Crissman
Metro Realty
Map
Source: Arizona Regional Multiple Listing Service (ARMLS)
MLS Number: 4898249
APN: 118-48-252
- 17 W Vernon Ave Unit 3
- 17 W Vernon Ave Unit 420
- 17 W Vernon Ave Unit 31
- 17 W Vernon Ave Unit 412
- 17 W Vernon Ave Unit 121
- 16 W Encanto Blvd Unit 514
- 16 W Encanto Blvd Unit 312
- 16 W Encanto Blvd Unit 26
- 16 W Encanto Blvd Unit 110
- 16 W Encanto Blvd Unit 305
- 16 W Encanto Blvd Unit 22
- 16 W Encanto Blvd Unit 308
- 16 W Encanto Blvd Unit 616
- 16 W Encanto Blvd Unit 609
- 2302 N Central Ave Unit 311
- 2302 N Central Ave Unit 206C
- 2302 N Central Ave Unit 160
- 2323 N Central Ave Unit PH-D
- 2323 N Central Ave Unit PH-C
- 73 W Lewis Ave
