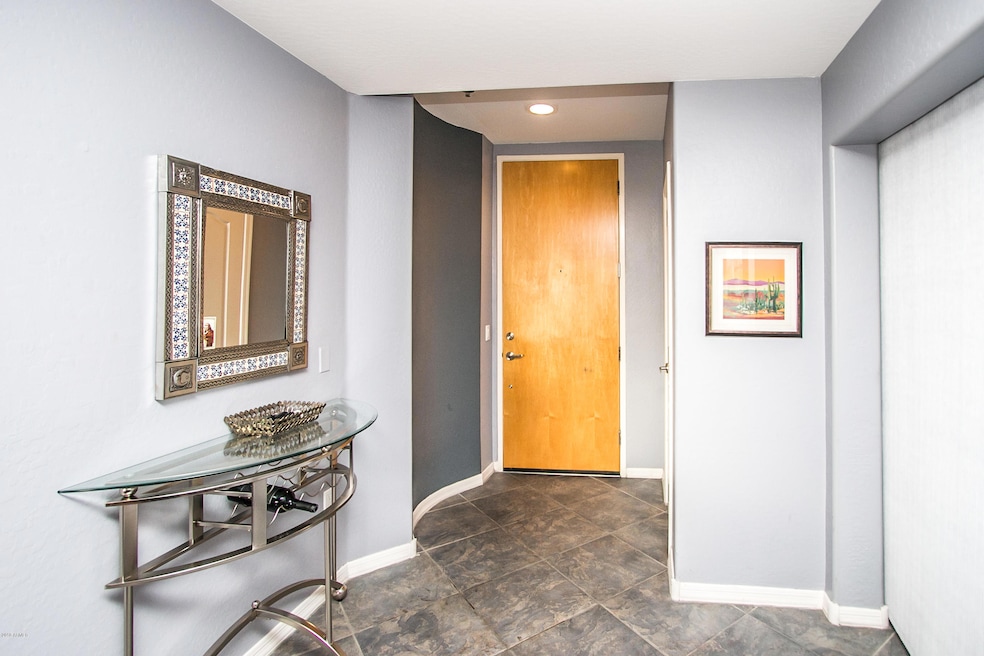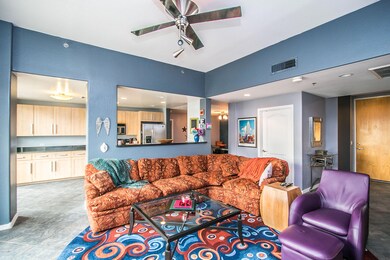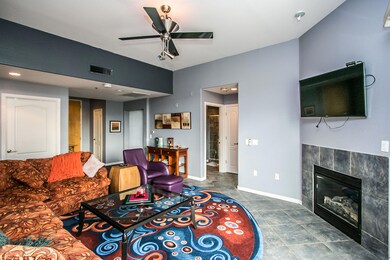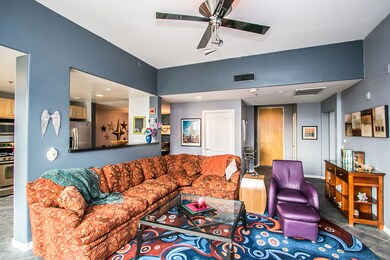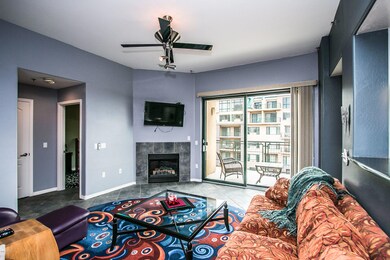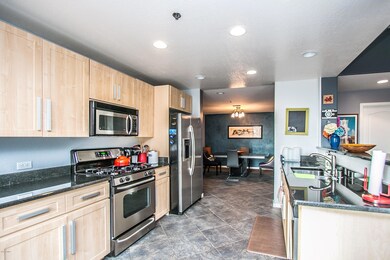
17 W Vernon Ave Unit 519 Phoenix, AZ 85003
Willo NeighborhoodHighlights
- Fitness Center
- 3-minute walk to Encanto/Central Ave
- Gated Parking
- Phoenix Coding Academy Rated A
- The property is located in a historic district
- Mountain View
About This Home
As of May 2019Tapestry on Central, the best kept secret in Downtown Phoenix. This RARE corner unit is a 2bd 2bth with a den at OVER 1,700 sqft. This unit has received extensive updates including diagonal cut slate color tile throughout, two-tone accented custom paint, ample cabinet storage in the laundry room, living room fireplace, black granite counters, stainless steel Gas range, fridge, and dishwasher. 5th floor southern views and an over-sized balcony make this an entertainer's dream. Schedule your showing today and see Tapestry on Central for yourself. Amenities include heated lap pool, spa, fitness center, club house, theater, sauna, pet friendly, adjacent to the Encanto Light Rail stop, and gated underground assigned parking.
Last Agent to Sell the Property
Dennis Kolodin
Metro Realty License #BR535429000 Listed on: 12/17/2018
Property Details
Home Type
- Condominium
Est. Annual Taxes
- $2,473
Year Built
- Built in 2005
Lot Details
- End Unit
- 1 Common Wall
- Desert faces the front and back of the property
HOA Fees
- $571 Monthly HOA Fees
Parking
- 2 Car Garage
- Garage Door Opener
- Gated Parking
- Parking Permit Required
- Assigned Parking
- Community Parking Structure
Home Design
- Brick Exterior Construction
- Built-Up Roof
Interior Spaces
- 1,716 Sq Ft Home
- Ceiling height of 9 feet or more
- Ceiling Fan
- Gas Fireplace
- Double Pane Windows
- Low Emissivity Windows
- Vinyl Clad Windows
- Living Room with Fireplace
- Tile Flooring
- Mountain Views
Kitchen
- Eat-In Kitchen
- Breakfast Bar
- Gas Cooktop
- Built-In Microwave
- Granite Countertops
Bedrooms and Bathrooms
- 2 Bedrooms
- Primary Bathroom is a Full Bathroom
- 2 Bathrooms
- Dual Vanity Sinks in Primary Bathroom
- Bathtub With Separate Shower Stall
Location
- Property is near public transit
- Property is near a bus stop
- The property is located in a historic district
Schools
- Kenilworth Elementary School
- Central High School
Utilities
- Central Air
- Heating Available
- High Speed Internet
- Cable TV Available
Additional Features
- No Interior Steps
- Balcony
Listing and Financial Details
- Tax Lot 519
- Assessor Parcel Number 118-48-252
Community Details
Overview
- Association fees include roof repair, insurance, sewer, pest control, ground maintenance, front yard maint, trash, water, roof replacement, maintenance exterior
- Tapestry HOA, Phone Number (602) 437-4777
- High-Rise Condominium
- Built by Starpointe
- Willowalk Building ''A'' Addition Condominium Subdivision
- 6-Story Property
Amenities
- Theater or Screening Room
- Recreation Room
Recreation
- Fitness Center
- Heated Community Pool
- Community Spa
Security
- Security Guard
Ownership History
Purchase Details
Purchase Details
Home Financials for this Owner
Home Financials are based on the most recent Mortgage that was taken out on this home.Purchase Details
Home Financials for this Owner
Home Financials are based on the most recent Mortgage that was taken out on this home.Purchase Details
Purchase Details
Home Financials for this Owner
Home Financials are based on the most recent Mortgage that was taken out on this home.Similar Homes in Phoenix, AZ
Home Values in the Area
Average Home Value in this Area
Purchase History
| Date | Type | Sale Price | Title Company |
|---|---|---|---|
| Special Warranty Deed | -- | None Listed On Document | |
| Warranty Deed | $310,000 | American Title Svc Agcy Llc | |
| Cash Sale Deed | $320,000 | Title Management Agency Of A | |
| Cash Sale Deed | $300,000 | Grand Canyon Title Agency In | |
| Warranty Deed | $346,868 | First American Title Ins Co |
Mortgage History
| Date | Status | Loan Amount | Loan Type |
|---|---|---|---|
| Previous Owner | $290,000 | Unknown | |
| Previous Owner | $277,494 | New Conventional |
Property History
| Date | Event | Price | Change | Sq Ft Price |
|---|---|---|---|---|
| 05/06/2019 05/06/19 | Sold | $310,000 | -6.0% | $181 / Sq Ft |
| 04/16/2019 04/16/19 | Pending | -- | -- | -- |
| 02/25/2019 02/25/19 | Price Changed | $329,900 | -4.4% | $192 / Sq Ft |
| 12/17/2018 12/17/18 | For Sale | $345,000 | +7.8% | $201 / Sq Ft |
| 04/15/2013 04/15/13 | Sold | $320,000 | -1.5% | $186 / Sq Ft |
| 03/14/2013 03/14/13 | Pending | -- | -- | -- |
| 03/01/2013 03/01/13 | For Sale | $325,000 | -- | $189 / Sq Ft |
Tax History Compared to Growth
Tax History
| Year | Tax Paid | Tax Assessment Tax Assessment Total Assessment is a certain percentage of the fair market value that is determined by local assessors to be the total taxable value of land and additions on the property. | Land | Improvement |
|---|---|---|---|---|
| 2025 | $2,330 | $19,652 | -- | -- |
| 2024 | $2,308 | $18,716 | -- | -- |
| 2023 | $2,308 | $35,760 | $7,150 | $28,610 |
| 2022 | $2,219 | $29,330 | $5,860 | $23,470 |
| 2021 | $2,221 | $28,960 | $5,790 | $23,170 |
| 2020 | $2,253 | $27,330 | $5,460 | $21,870 |
| 2019 | $2,254 | $27,130 | $5,420 | $21,710 |
| 2018 | $2,473 | $29,480 | $5,890 | $23,590 |
| 2017 | $2,415 | $27,510 | $5,500 | $22,010 |
| 2016 | $2,346 | $28,600 | $5,720 | $22,880 |
| 2015 | $2,171 | $25,950 | $5,190 | $20,760 |
Agents Affiliated with this Home
-
D
Seller's Agent in 2019
Dennis Kolodin
Metro Realty
-

Buyer's Agent in 2019
Nicole Rimsza
HomeSmart
(602) 332-2042
1 in this area
103 Total Sales
-
M
Seller's Agent in 2013
Marty Horton
Better Homes & Gardens Real Estate SJ Fowler
-
K
Buyer's Agent in 2013
Katie Crissman
Metro Realty
Map
Source: Arizona Regional Multiple Listing Service (ARMLS)
MLS Number: 5858244
APN: 118-48-252
- 17 W Vernon Ave Unit 3
- 17 W Vernon Ave Unit 420
- 17 W Vernon Ave Unit 31
- 17 W Vernon Ave Unit 412
- 17 W Vernon Ave Unit 121
- 16 W Encanto Blvd Unit 514
- 16 W Encanto Blvd Unit 312
- 16 W Encanto Blvd Unit 26
- 16 W Encanto Blvd Unit 110
- 16 W Encanto Blvd Unit 305
- 16 W Encanto Blvd Unit 22
- 16 W Encanto Blvd Unit 308
- 16 W Encanto Blvd Unit 616
- 16 W Encanto Blvd Unit 609
- 2302 N Central Ave Unit 311
- 2302 N Central Ave Unit 206C
- 2302 N Central Ave Unit 160
- 2323 N Central Ave Unit PH-D
- 2323 N Central Ave Unit PH-C
- 73 W Lewis Ave
