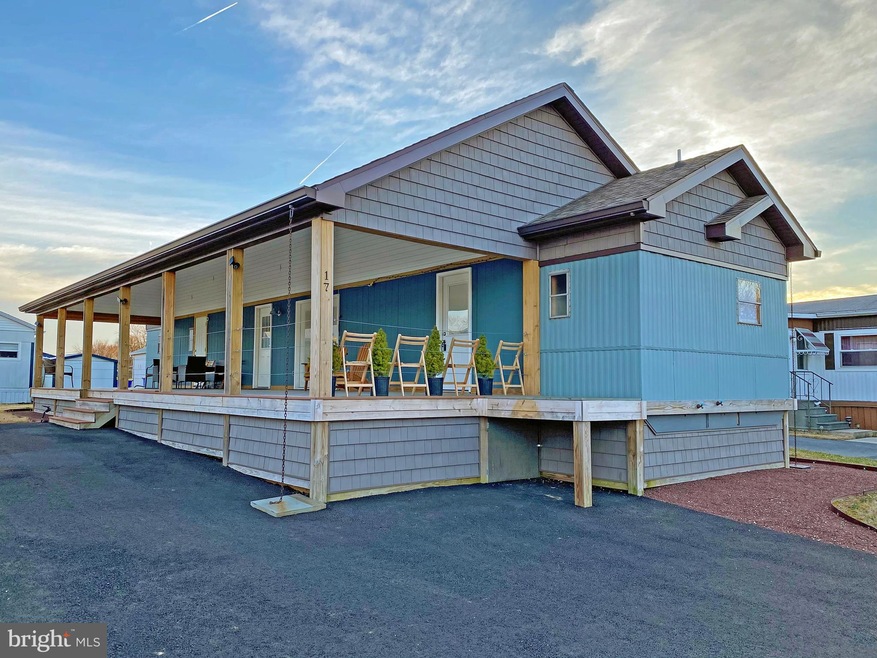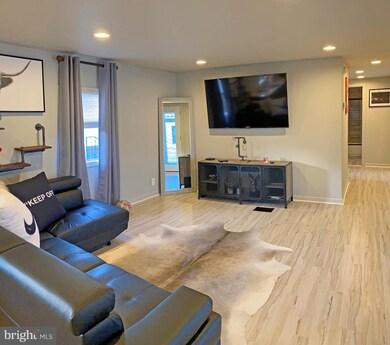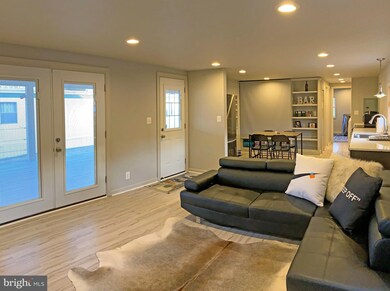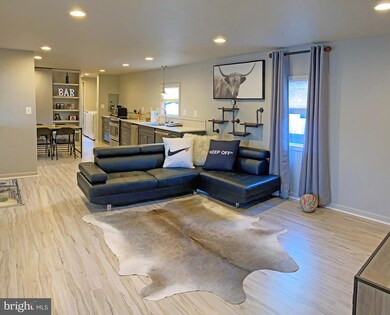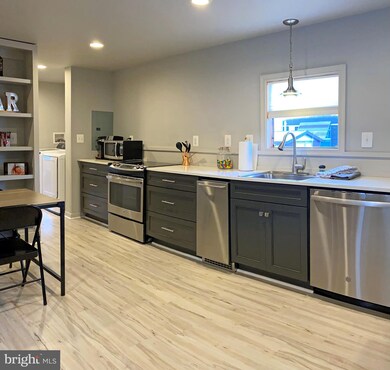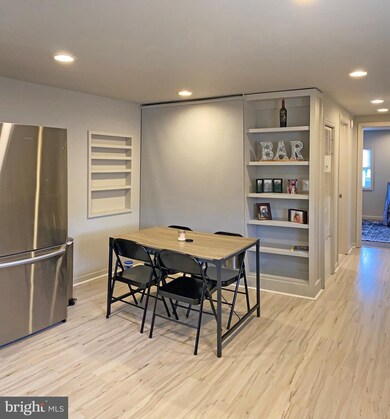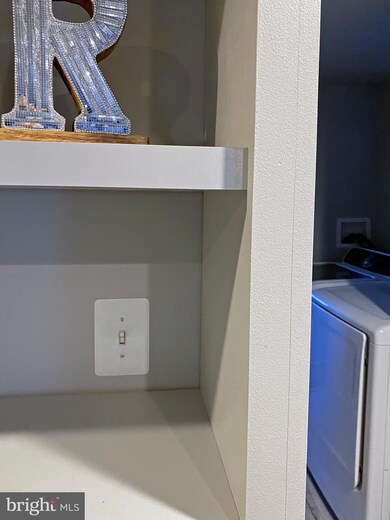
17 Wagon Wheel Ln Rehoboth Beach, DE 19971
Highlights
- Open Floorplan
- Community Indoor Pool
- Upgraded Countertops
- Lewes Elementary School Rated A
- No HOA
- Stainless Steel Appliances
About This Home
As of May 2021Remodeled in 2019. Contemporary interior w/a Southern “Low Country” exterior design, featuring an expansive covered porch. Double French doors from the porch lead in to the living room, which has upgraded scratch-proof premium vinyl flooring. The galley kitchen has high-end stainless GE Cafe appliances including a smooth-top electric range & dishwasher. There's also a built-in Scotsman ice maker & counter-top microwave. The kitchen adjoins a dining area where you will find the stainless steel fridge & a full wall of build-in shelving for decor & pantry items. The main bedroom is to the rear of the house & is adjacent to a full bath in the hall, which features a plank-tiled shower & solid-surface sink vanity. The laundry area is adjacent to this bath; it has a side-by-side Samsung top-load AquaJet washer & Samsung dryer set. The split bedroom plan has the other two bedrooms & 2nd full bath to the front of the home. The 2nd bath has a tile-surround tub/shower w/glass doors & another solid-surface sink vanity. There’s a storage hatch under the porch or you could add a shed to the concrete pad at the rear of the deck. New crawlspace insulation. New blacktop driveway w/extra parking. Colonial East is located in the "Midway" area of Rehoboth, so you'll be an equal distance - about 4 miles - to the Rehoboth boardwalk or the Lewes public beaches! And there's a water park, movie theatre, fitness center w/racquetball & restaurants all within walking distance. 2 pets are allowed. Annually renewable leasehold interest: current Lot Rent of $572.00/mt. (thru 11/30/2021) includes membership to the outdoor pool (nominal monthly fee to use the indoor pool at Sussex East/West), seasonal lawn maintenance & trash/recycle service. Park application required -Buyer will be accepted as a Resident based on the following criteria: 1.)income verification, 2.)credit bureau score, plus evaluation of debt-to-income ratio, and 3.)criminal background check. (Note: Rentals are NOT permitted in this community - but friends & family may visit you.) Financing may be available to qualified borrowers from a very limited number of Lenders who specialize in loans for manufactured homes on leased land. Closing costs will include 3.75% DMV Doc Fee & Settlement Agent Fee.
Last Agent to Sell the Property
SEA BOVA ASSOCIATES INC. License #RB-0003161 Listed on: 04/05/2021
Property Details
Home Type
- Manufactured Home
Est. Annual Taxes
- $500
Year Built
- Built in 1980 | Remodeled in 2019
Lot Details
- 2,178 Sq Ft Lot
- Land Lease of $572 per month expires in 1 year
- Ground Rent
- Property is in very good condition
Home Design
- Pillar, Post or Pier Foundation
- Shingle Roof
- Aluminum Siding
- Vinyl Siding
Interior Spaces
- 952 Sq Ft Home
- Property has 1 Level
- Open Floorplan
- Window Treatments
- French Doors
- Dining Area
- Crawl Space
- Surveillance System
Kitchen
- Eat-In Kitchen
- Electric Oven or Range
- Microwave
- Ice Maker
- Dishwasher
- Stainless Steel Appliances
- Upgraded Countertops
Bedrooms and Bathrooms
- 3 Main Level Bedrooms
- 2 Full Bathrooms
- Bathtub with Shower
- Walk-in Shower
Laundry
- Laundry on main level
- Electric Dryer
- Washer
Parking
- 4 Parking Spaces
- 4 Driveway Spaces
Mobile Home
- Mobile Home Make is BUDD
- Mobile Home is 14 x 68 Feet
- Manufactured Home
Utilities
- Forced Air Heating and Cooling System
- Heating System Powered By Owned Propane
- 120/240V
- 100 Amp Service
- Electric Water Heater
- Municipal Trash
Additional Features
- More Than Two Accessible Exits
- Porch
Listing and Financial Details
- Assessor Parcel Number 334-06.00-335.00-14500
Community Details
Overview
- No Home Owners Association
- Colonial East Mhp Subdivision
Recreation
- Community Indoor Pool
Pet Policy
- Limit on the number of pets
- Dogs and Cats Allowed
Similar Homes in Rehoboth Beach, DE
Home Values in the Area
Average Home Value in this Area
Property History
| Date | Event | Price | Change | Sq Ft Price |
|---|---|---|---|---|
| 05/07/2021 05/07/21 | Sold | $105,000 | -4.1% | $110 / Sq Ft |
| 04/15/2021 04/15/21 | Pending | -- | -- | -- |
| 04/05/2021 04/05/21 | For Sale | $109,500 | +38.6% | $115 / Sq Ft |
| 08/26/2020 08/26/20 | Sold | $79,000 | -7.1% | $85 / Sq Ft |
| 08/11/2020 08/11/20 | Pending | -- | -- | -- |
| 07/24/2020 07/24/20 | Price Changed | $85,000 | -5.5% | $92 / Sq Ft |
| 05/16/2020 05/16/20 | Price Changed | $89,900 | -5.4% | $97 / Sq Ft |
| 01/28/2020 01/28/20 | Price Changed | $95,000 | -4.9% | $103 / Sq Ft |
| 10/15/2019 10/15/19 | Price Changed | $99,900 | -4.8% | $108 / Sq Ft |
| 08/23/2019 08/23/19 | For Sale | $104,900 | -- | $114 / Sq Ft |
Tax History Compared to Growth
Agents Affiliated with this Home
-
LINDA BOVA

Seller's Agent in 2021
LINDA BOVA
SEA BOVA ASSOCIATES INC.
(302) 542-4197
166 in this area
409 Total Sales
-
BRIDGET BAUER

Seller Co-Listing Agent in 2021
BRIDGET BAUER
SEA BOVA ASSOCIATES INC.
(302) 227-1222
139 in this area
299 Total Sales
Map
Source: Bright MLS
MLS Number: DESU180500
- 13 Wagon Wheel Ln Unit 14374
- 25 Gunpowder Ln
- 21 Gunpowder Ln Unit 13511
- 10 Powder Horn Ln Unit 22022
- 16 Olde Coach Dr
- 21 Powder Horn Ln
- 43 Candlelight Ln Unit 11675
- 10 Spinning Wheel Ln
- 1 Candlelight Ln Unit 2542
- 6 Spinning Wheel Ln
- 21 Spinning Wheel Ln Unit 4895
- 41 Spinning Wheel Ln
- 34 Lantern Ln Unit 10287
- 33 Lantern Ln
- 14 Colonial Ln Unit 15590
- 13 Light Ship Dr
- 7 Colonial Ln
- 54 Bryan Dr
- 18527 Snowmass Run Unit 20621
- 30 Turtle Dove Dr
