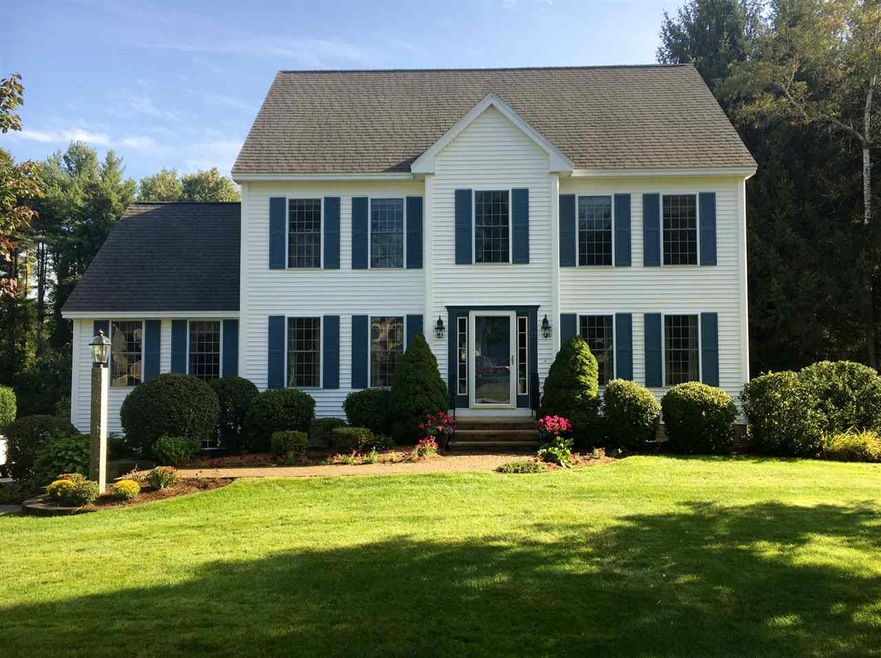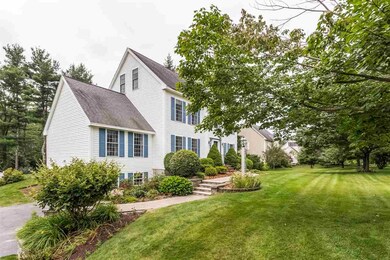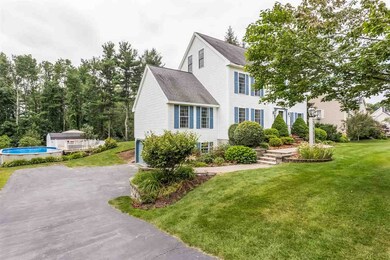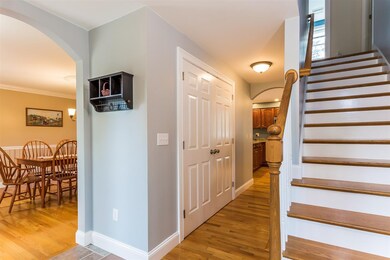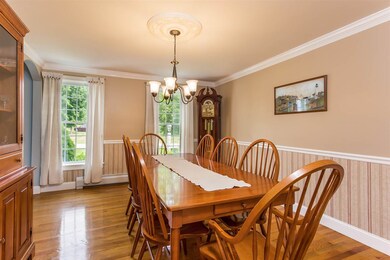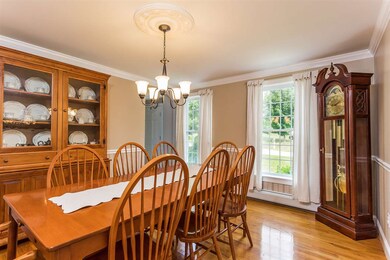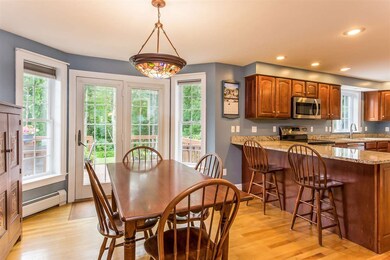
Estimated Value: $701,918 - $814,000
Highlights
- Above Ground Pool
- Deck
- Wood Flooring
- Colonial Architecture
- Cathedral Ceiling
- Attic
About This Home
As of November 2017Immaculately maintained colonial style home featuring 4 bedrooms, 2 1/2 baths, a sun filled eat-in kitchen with stainless steel appliances, granite counter tops, and endless space for entertaining, inside and out. All baths have brand new granite counter tops. A vaulted ceiling adorns the front to back family room with a gas fireplace for ambiance. Hardwood floors throughout the kitchen, dining and living room with hardwood stairs leading to the second level of living. Two large bedrooms, a full bath and the master en-suite with walk in closet complete the 2nd floor. The attic boasts the spacious 4th bedroom and a large storage area, perfect for an in-home office also. Back on the first floor, a French door leads to the deck where you can barbecue and relax while overlooking a crystal clear above ground pool surrounded by another large deck for gatherings. Professionally landscaped and a beautifully maintained lawn is kept green and healthy with the 8-zone irrigation system, plenty of room to enjoy the outdoors. Conveniently located in a well established cul-de-sac neighborhood, and just minutes from downtown Dover, shopping, restaurants, UNH, and Routes 16 and 95. Move in ready, come take a look today!
Home Details
Home Type
- Single Family
Est. Annual Taxes
- $8,928
Year Built
- Built in 1998
Lot Details
- 0.68 Acre Lot
- Cul-De-Sac
- Property has an invisible fence for dogs
- Landscaped
- Lot Sloped Up
- Irrigation
- Garden
- Property is zoned R-20
Parking
- 2 Car Garage
- Driveway
Home Design
- Colonial Architecture
- Concrete Foundation
- Wood Frame Construction
- Shingle Roof
- Vinyl Siding
- Radon Mitigation System
Interior Spaces
- 2,592 Sq Ft Home
- 2.5-Story Property
- Cathedral Ceiling
- Ceiling Fan
- Gas Fireplace
- Blinds
- Drapes & Rods
- Window Screens
- Dining Area
- Laundry on main level
- Attic
Kitchen
- Electric Cooktop
- Stove
- Microwave
- Dishwasher
Flooring
- Wood
- Carpet
- Tile
Bedrooms and Bathrooms
- 4 Bedrooms
- Walk-In Closet
- Bathroom on Main Level
Basement
- Basement Fills Entire Space Under The House
- Connecting Stairway
- Interior Basement Entry
Home Security
- Carbon Monoxide Detectors
- Fire and Smoke Detector
Outdoor Features
- Above Ground Pool
- Deck
- Shed
- Outbuilding
Utilities
- Zoned Heating
- Baseboard Heating
- Heating System Uses Oil
- 200+ Amp Service
- Septic Tank
- Private Sewer
Listing and Financial Details
- Exclusions: washer/dryer
- Tax Block 14-0
Ownership History
Purchase Details
Home Financials for this Owner
Home Financials are based on the most recent Mortgage that was taken out on this home.Similar Homes in Dover, NH
Home Values in the Area
Average Home Value in this Area
Purchase History
| Date | Buyer | Sale Price | Title Company |
|---|---|---|---|
| Suarez Christopher | $409,000 | -- |
Mortgage History
| Date | Status | Borrower | Loan Amount |
|---|---|---|---|
| Open | Suarez Christopher | $396,730 |
Property History
| Date | Event | Price | Change | Sq Ft Price |
|---|---|---|---|---|
| 11/20/2017 11/20/17 | Sold | $409,000 | -0.2% | $158 / Sq Ft |
| 10/18/2017 10/18/17 | Pending | -- | -- | -- |
| 09/07/2017 09/07/17 | Price Changed | $409,900 | -2.4% | $158 / Sq Ft |
| 08/15/2017 08/15/17 | Price Changed | $419,900 | -2.3% | $162 / Sq Ft |
| 07/20/2017 07/20/17 | For Sale | $429,900 | -- | $166 / Sq Ft |
Tax History Compared to Growth
Tax History
| Year | Tax Paid | Tax Assessment Tax Assessment Total Assessment is a certain percentage of the fair market value that is determined by local assessors to be the total taxable value of land and additions on the property. | Land | Improvement |
|---|---|---|---|---|
| 2024 | $11,798 | $649,300 | $147,100 | $502,200 |
| 2023 | $11,001 | $588,300 | $147,100 | $441,200 |
| 2022 | $10,632 | $535,900 | $137,900 | $398,000 |
| 2021 | $10,186 | $469,400 | $119,500 | $349,900 |
| 2020 | $9,992 | $402,100 | $110,300 | $291,800 |
| 2019 | $9,751 | $387,100 | $101,100 | $286,000 |
| 2018 | $9,721 | $390,100 | $105,700 | $284,400 |
| 2017 | $9,497 | $367,100 | $96,600 | $270,500 |
| 2016 | $8,928 | $339,600 | $84,200 | $255,400 |
| 2015 | $8,646 | $324,900 | $75,600 | $249,300 |
| 2014 | $8,565 | $329,300 | $80,000 | $249,300 |
| 2011 | $7,943 | $316,200 | $76,900 | $239,300 |
Agents Affiliated with this Home
-
Mary Strathern

Buyer's Agent in 2017
Mary Strathern
BHHS Verani Seacoast
(603) 686-0114
2 in this area
184 Total Sales
Map
Source: PrimeMLS
MLS Number: 4648633
APN: DOVR-000029-000000-014000G
- 42 Taylor Rd
- Lot 9 Emerson Ridge Unit 9
- Lot 4 Emerson Ridge Unit 4
- 121 Emerald Ln
- 284 Tolend Rd
- 19 Westwood Cir
- 204 Silver St
- 2 Trestle Way
- 11 Footbridge Ln
- 9 Hartswood Rd
- 12 Zeland Dr
- 11-2 Porch Light Dr Unit 2
- 57 Rutland St
- 20 Belknap St Unit 24
- 80 Glenwood Ave
- Lot 3 Emerson Ridge Unit 3
- 34 Cataract Ave
- 0 Hemlock Rd
- 2 Hamilton St
- 8 Wedgewood Rd
