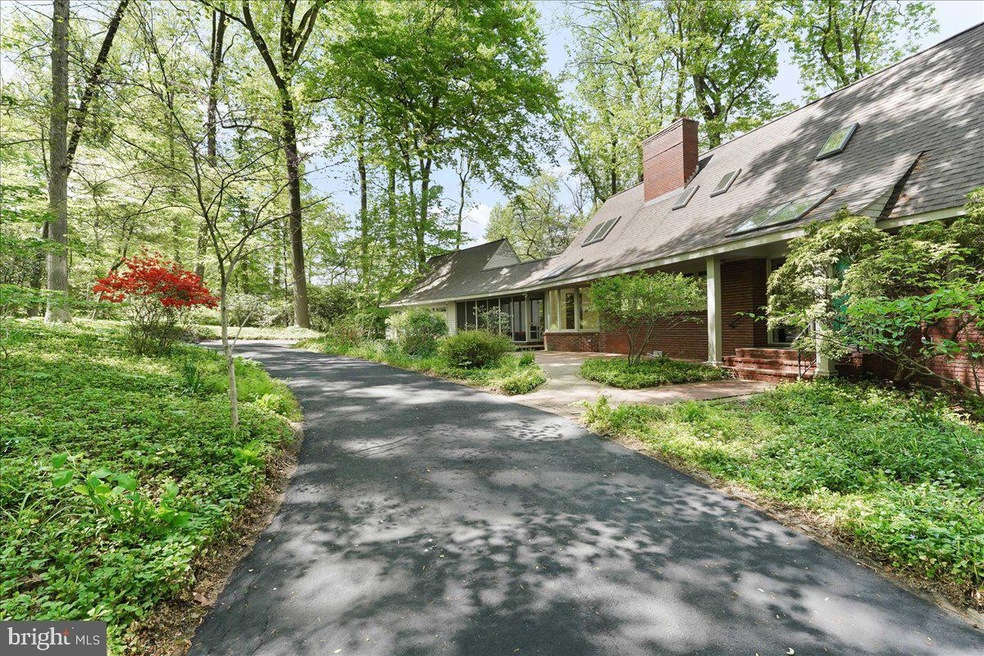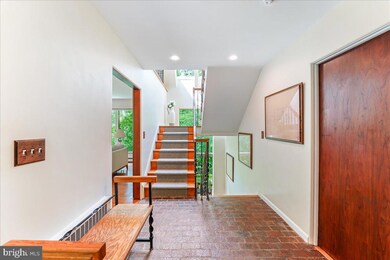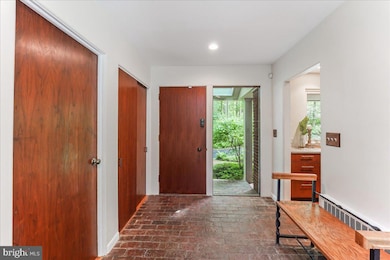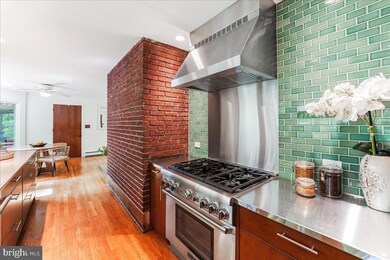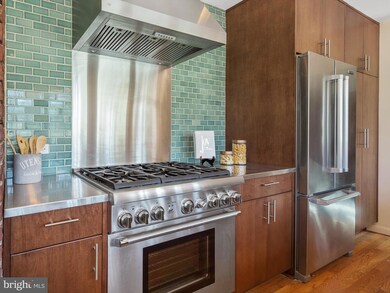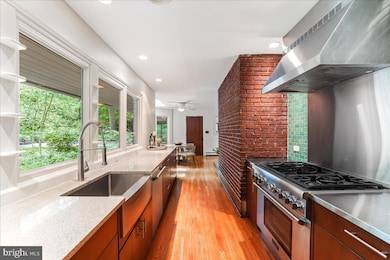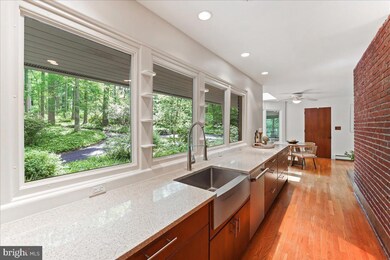
17 Walnut Ridge Rd Wilmington, DE 19807
Ashland NeighborhoodHighlights
- Water Oriented
- Commercial Range
- Deck
- Scenic Views
- 2.3 Acre Lot
- Contemporary Architecture
About This Home
As of September 2024Drive down the road on Walnut Ridge Rd to find your custom designed home with circular driveway. As the seasons progresses, perennial blooms follow at each interval - always something in bloom ! Surrounded by nature, check out the AMAZING private views & natural light from the floor to ceiling windows with breathtaking views of wooded lot. 17 Walnut offers flex living; there are TWO primary suites, one on main and second up. The open concept living area features a wood burning fireplace on a gorgeous concrete cantilever hearth flanked with original brick mantel. A modern chef's galley kitchen has been thoughtfully planned with a 20' quartz countertop and unique features such “Fireclay” backsplash tiles, six burner Thermador commercial gas range with commercial vent hood, custom pantry and plenty of drawer storage for minimal clutter to spark maximum joy. Gorgeous hardwood floor throughout main and upper floors. The main level primary suite located at the end of the hall and features newer en suite. Two additional bedrooms and a large updated laundry complete this floor. Going up the modern turned staircase with metal railing leads to another primary or guest suite. The second expansive space on this floor could be another bedroom, designer dressing room, a yoga studio, office or private retreat with expansive floor to ceiling windows. The lower level walk-out basement is a fabulous for entertaining, recreating, home office or another den. The lower level offers plenty of options! Room for a bar (capped water lines already in place), room for ping pong or pool table or a home theatre. A walk out to the gravel & Avondale brown stone patio bordered by a garden lets you take the party outside as well. The other half of the lower level offers a 3rd ‘garage’ & is perfect for a workout room, storage, woodworking, gardening, and crafting. Upgrades include full kitchen remodel with commercial appliances, quartz countertops and custom- made eco-cabinets and tile; finished basement a powder room, all new plumbing, heating pipes and baseboard units throughout the house. Two remodeled full baths on main level. Newer whole-house water treatment system with neutralizer, filter and ultraviolet unit. Going from main home to garage, there is a screened-in patio that opens to expansive deck that surrounds the home. This screened in patio leads you to a two-car garage with individual bays and a studio upstairs *with it's own entrance! that could be used as an au pair suite or office. Home offers uninterrupted electric with a whole house generator. Welcome home to 17 Walnut Ridge which offers an incredible location & recent upgrades!
Last Agent to Sell the Property
Weichert, Realtors - Cornerstone License #RS314208 Listed on: 05/01/2024

Home Details
Home Type
- Single Family
Est. Annual Taxes
- $5,053
Year Built
- Built in 1957
Lot Details
- 2.3 Acre Lot
- Creek or Stream
- South Facing Home
- Partially Fenced Property
- Irregular Lot
- Sloped Lot
- Wooded Lot
- Property is in excellent condition
- Property is zoned NC2A
HOA Fees
- $42 Monthly HOA Fees
Parking
- 3 Car Attached Garage
- Front Facing Garage
- Garage Door Opener
- Driveway
Property Views
- Scenic Vista
- Woods
- Mountain
- Garden
Home Design
- Contemporary Architecture
- Brick Exterior Construction
- Block Foundation
- Pitched Roof
- Shingle Roof
Interior Spaces
- 4,500 Sq Ft Home
- Property has 2 Levels
- Cathedral Ceiling
- Ceiling Fan
- Skylights
- Brick Fireplace
- Family Room
- Living Room
- Dining Room
- Attic
Kitchen
- Butlers Pantry
- Commercial Range
- Dishwasher
- Disposal
Flooring
- Wood
- Wall to Wall Carpet
- Tile or Brick
Bedrooms and Bathrooms
- En-Suite Primary Bedroom
- En-Suite Bathroom
- In-Law or Guest Suite
- Walk-in Shower
Laundry
- Laundry Room
- Laundry on main level
Basement
- Basement Fills Entire Space Under The House
- Exterior Basement Entry
Outdoor Features
- Water Oriented
- Deck
- Patio
- Exterior Lighting
- Breezeway
- Porch
Utilities
- Central Air
- Heating System Uses Oil
- Hot Water Baseboard Heater
- Hot Water Heating System
- 200+ Amp Service
- Water Treatment System
- Well
- Electric Water Heater
- On Site Septic
Additional Features
- Energy-Efficient Appliances
- Suburban Location
Community Details
- Association fees include snow removal, road maintenance
- Walnut Ridge HOA
- Walnut Ridge Subdivision
Listing and Financial Details
- Tax Lot 014
- Assessor Parcel Number 07-017.00-014
Ownership History
Purchase Details
Home Financials for this Owner
Home Financials are based on the most recent Mortgage that was taken out on this home.Purchase Details
Home Financials for this Owner
Home Financials are based on the most recent Mortgage that was taken out on this home.Purchase Details
Home Financials for this Owner
Home Financials are based on the most recent Mortgage that was taken out on this home.Similar Homes in Wilmington, DE
Home Values in the Area
Average Home Value in this Area
Purchase History
| Date | Type | Sale Price | Title Company |
|---|---|---|---|
| Deed | $920,000 | None Listed On Document | |
| Deed | -- | None Available | |
| Deed | $695,000 | None Available |
Mortgage History
| Date | Status | Loan Amount | Loan Type |
|---|---|---|---|
| Open | $855,355 | New Conventional | |
| Previous Owner | $576,000 | New Conventional | |
| Previous Owner | $75,000 | New Conventional | |
| Previous Owner | $39,600 | New Conventional | |
| Previous Owner | $625,000 | Adjustable Rate Mortgage/ARM |
Property History
| Date | Event | Price | Change | Sq Ft Price |
|---|---|---|---|---|
| 09/20/2024 09/20/24 | Sold | $1,000,000 | -7.0% | $222 / Sq Ft |
| 07/08/2024 07/08/24 | Price Changed | $1,074,990 | -2.3% | $239 / Sq Ft |
| 06/21/2024 06/21/24 | Price Changed | $1,099,900 | -4.4% | $244 / Sq Ft |
| 06/13/2024 06/13/24 | For Sale | $1,149,990 | 0.0% | $256 / Sq Ft |
| 05/24/2024 05/24/24 | Pending | -- | -- | -- |
| 05/21/2024 05/21/24 | For Sale | $1,149,990 | 0.0% | $256 / Sq Ft |
| 05/08/2024 05/08/24 | Off Market | $1,149,990 | -- | -- |
| 05/01/2024 05/01/24 | For Sale | $1,149,990 | +59.7% | $256 / Sq Ft |
| 05/15/2019 05/15/19 | Sold | $720,000 | -3.9% | $160 / Sq Ft |
| 03/31/2019 03/31/19 | Pending | -- | -- | -- |
| 03/21/2019 03/21/19 | For Sale | $749,000 | +7.8% | $166 / Sq Ft |
| 01/31/2013 01/31/13 | Sold | $695,000 | -3.5% | $265 / Sq Ft |
| 12/12/2012 12/12/12 | Pending | -- | -- | -- |
| 10/24/2012 10/24/12 | For Sale | $720,000 | -- | $274 / Sq Ft |
Tax History Compared to Growth
Tax History
| Year | Tax Paid | Tax Assessment Tax Assessment Total Assessment is a certain percentage of the fair market value that is determined by local assessors to be the total taxable value of land and additions on the property. | Land | Improvement |
|---|---|---|---|---|
| 2024 | $5,838 | $158,000 | $53,000 | $105,000 |
| 2023 | $5,150 | $158,000 | $53,000 | $105,000 |
| 2022 | $5,211 | $158,000 | $53,000 | $105,000 |
| 2021 | $5,211 | $158,000 | $53,000 | $105,000 |
| 2020 | $5,228 | $158,000 | $53,000 | $105,000 |
| 2019 | $5,220 | $158,000 | $53,000 | $105,000 |
| 2018 | $5,077 | $158,000 | $53,000 | $105,000 |
| 2017 | $4,826 | $158,000 | $53,000 | $105,000 |
| 2016 | $4,826 | $158,000 | $53,000 | $105,000 |
| 2015 | $4,522 | $158,000 | $53,000 | $105,000 |
| 2014 | $4,185 | $158,000 | $53,000 | $105,000 |
Agents Affiliated with this Home
-
Sarah Murray

Seller's Agent in 2024
Sarah Murray
Weichert, Realtors - Cornerstone
(484) 888-1677
2 in this area
131 Total Sales
-
Paul Pantano

Buyer's Agent in 2024
Paul Pantano
Pantano Real Estate Inc
(302) 354-0792
2 in this area
192 Total Sales
-
Madeline Dobbs

Seller's Agent in 2019
Madeline Dobbs
Compass
(302) 489-9766
70 Total Sales
-
Charles Ingersoll
C
Seller's Agent in 2013
Charles Ingersoll
BHHS Fox & Roach
(302) 740-9665
18 Total Sales
-
Brett Jones
B
Buyer's Agent in 2013
Brett Jones
Patterson Schwartz
(302) 420-6644
14 Total Sales
Map
Source: Bright MLS
MLS Number: DENC2060394
APN: 07-017.00-014
- 9 Walnut Ridge Rd
- 2 Pheasants Ridge N Unit RG
- 5701 Pyles Ford Rd
- 208 Haystack Ln
- 203 Alisons Way
- 0 Old Kennett Rd
- 201 Dogwood Slope Rd
- 5004 Kennett Pike
- 115 Centrenest Ln
- 312 Center Hill Rd
- 113 Haywood Rd
- 514 Hemlock Dr
- 22 Mount Airy Dr
- 101 Burnt Mill Cir Unit 1B
- 101 Burnt Mill Cir
- 101 Burnt Mill Cir Unit 1A
- 42 Clouds Way
- 2160 Brackenville Rd
- 1101 Yorklyn Rd
- 2913 Creek Rd
