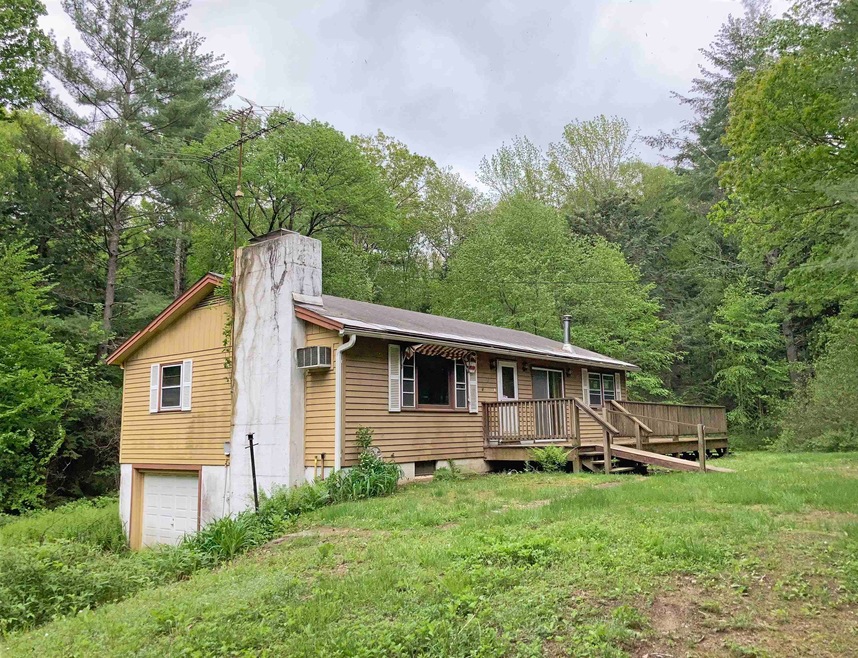
17 Wardon Rd Putney, VT 05346
Highlights
- Deck
- 2 Car Garage
- Carpet
- Baseboard Heating
About This Home
As of July 2025One level living in the Southeastern Vermont town, Putney. This 3 bedroom ranch style home is located 3 miles from the village in the rural neighborhood of East Putney. Scenic fields, a historic cemetery, woods and streams greet visitors to East Putney. Just half a mile down the lane is the historic Pierce's Hall Community Center, with monthly Contra Dances and other family friendly activities. The Moover Bus service is available at the Rt 5 intersection and elementary school bus at the Red Mill. This home is in need of cosmetic rehab. which will shine with newer carpet, paint and cleaning. Features include a full basement with a garage door for one car , detached 2 car garage, deck and 1.59 acre of yard and woods. Appliances are included and the home has a Buderus furnace serving baseboard hot water heat and woodstove in the kitchen. .
Last Agent to Sell the Property
Berkley & Veller Greenwood Country Brokerage Phone: 802-254-6400 License #081.0001136 Listed on: 05/20/2025
Home Details
Home Type
- Single Family
Est. Annual Taxes
- $4,911
Year Built
- Built in 1974
Lot Details
- 1.59 Acre Lot
- Sloped Lot
- Property is zoned RR
Parking
- 2 Car Garage
- Dirt Driveway
Home Design
- Concrete Foundation
- Wood Frame Construction
Interior Spaces
- 1,144 Sq Ft Home
- Property has 1 Level
- Range Hood
Flooring
- Carpet
- Vinyl
Bedrooms and Bathrooms
- 3 Bedrooms
- 1 Full Bathroom
Laundry
- Dryer
- Washer
Basement
- Walk-Out Basement
- Basement Fills Entire Space Under The House
Outdoor Features
- Deck
Schools
- Putney Central Elementary And Middle School
- Brattleboro High School
Utilities
- Baseboard Heating
- Hot Water Heating System
- Drilled Well
- Leach Field
- Cable TV Available
Ownership History
Purchase Details
Home Financials for this Owner
Home Financials are based on the most recent Mortgage that was taken out on this home.Purchase Details
Similar Homes in Putney, VT
Home Values in the Area
Average Home Value in this Area
Purchase History
| Date | Type | Sale Price | Title Company |
|---|---|---|---|
| Deed | $240,000 | -- | |
| Interfamily Deed Transfer | -- | -- |
Property History
| Date | Event | Price | Change | Sq Ft Price |
|---|---|---|---|---|
| 07/17/2025 07/17/25 | Sold | $240,000 | -3.6% | $210 / Sq Ft |
| 06/23/2025 06/23/25 | Pending | -- | -- | -- |
| 05/20/2025 05/20/25 | For Sale | $249,000 | -- | $218 / Sq Ft |
Tax History Compared to Growth
Tax History
| Year | Tax Paid | Tax Assessment Tax Assessment Total Assessment is a certain percentage of the fair market value that is determined by local assessors to be the total taxable value of land and additions on the property. | Land | Improvement |
|---|---|---|---|---|
| 2024 | $4,910 | $250,000 | $136,400 | $113,600 |
| 2023 | $4,078 | $154,300 | $52,000 | $102,300 |
| 2022 | $4,051 | $154,300 | $52,000 | $102,300 |
| 2021 | $3,958 | $154,300 | $52,000 | $102,300 |
| 2020 | $3,912 | $154,300 | $52,000 | $102,300 |
| 2019 | $3,836 | $154,300 | $52,000 | $102,300 |
| 2018 | $3,732 | $154,300 | $52,000 | $102,300 |
| 2016 | $3,722 | $154,300 | $52,000 | $102,300 |
Agents Affiliated with this Home
-
Jody Graves
J
Seller's Agent in 2025
Jody Graves
Berkley & Veller Greenwood Country
(802) 387-5411
4 in this area
8 Total Sales
-
Oona Madden
O
Buyer's Agent in 2025
Oona Madden
Berkley & Veller Greenwood Country
(802) 591-1289
7 in this area
58 Total Sales
Map
Source: PrimeMLS
MLS Number: 5041968
APN: 504-158-10229
- 00 E Putney Falls Rd
- 00 S Pine Banks Rd
- 601 Bellows Falls Rd
- 601 River Rd S
- 487 River Rd
- 13 Kimball Hill
- 119 Main St
- 159 Westminster Rd
- 105 Westminster Rd
- 62 Westminster Rd
- 4 Signal Pine Rd
- 41 Old Depot Rd
- 64 Main St
- 84 Signal Pine Rd
- 37 Fred Houghton Rd
- 0 Old Ledge Rd Unit 4950217
- 2 Glebe Rd
- 0 Route 63 Unit 5055409
- 120 Blackjack Crossing
- 000 S Village Rd






