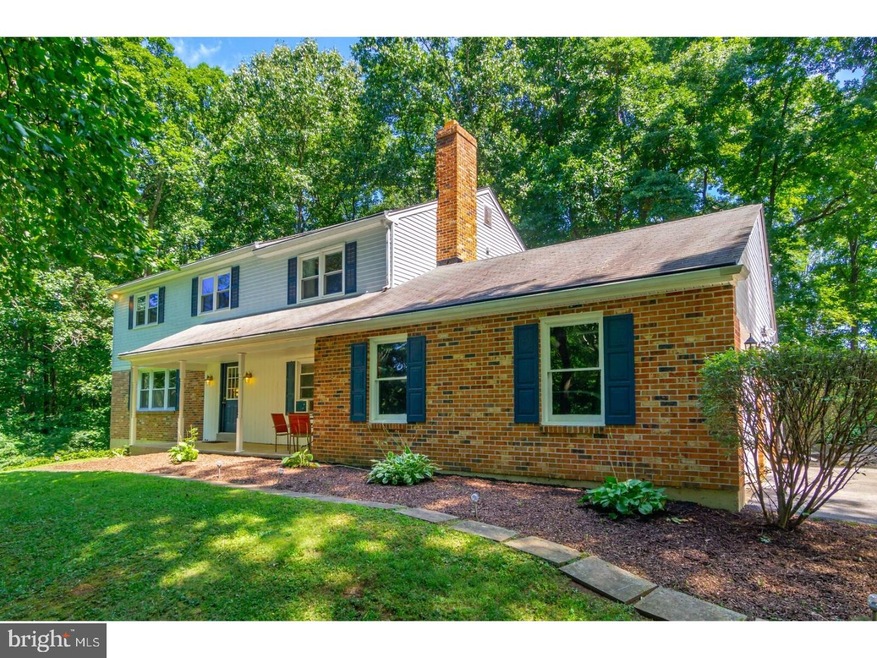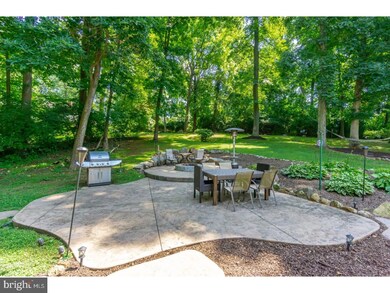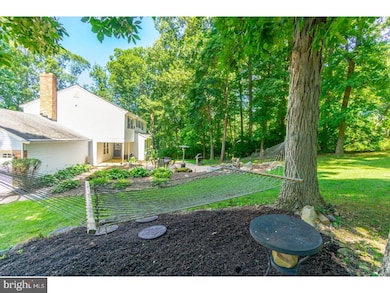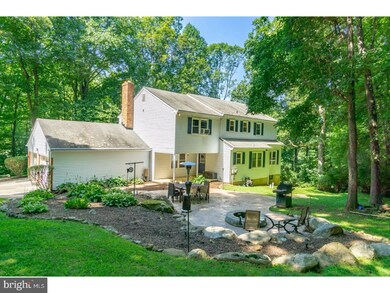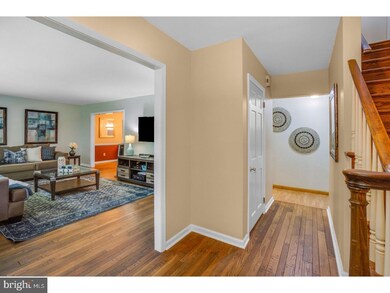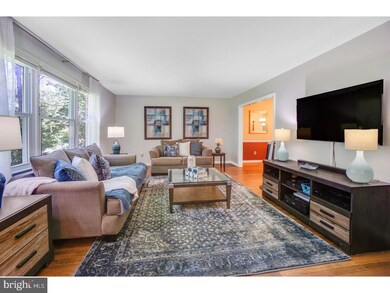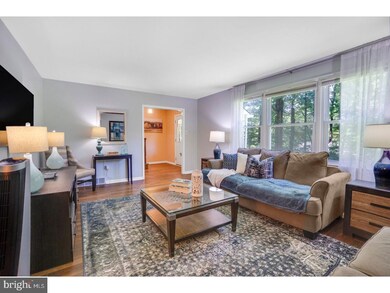
17 Waterview Rd West Chester, PA 19380
Estimated Value: $661,000 - $748,000
Highlights
- Colonial Architecture
- Wood Flooring
- No HOA
- Glen Acres Elementary School Rated A
- Attic
- Community Pool
About This Home
As of October 2018WELCOME HOME to this spacious 4/5BR 2.5B Colonial on a little over an acre of peacefulness! This large center-hall home features a large formal living and dining room. It's just a step down to the huge family room, with beautiful brick fireplace for those chilly evenings! Laundry room is conveniently located on the first floor as well, along with a powder room. On to the second floor, with a large master bedroom, with dueling closets and a full master bath; enough room for a sitting area for sure! There are three additional generously sized bedrooms that complete this floor with ceramic tiled hall bath. Back down to the finished basement, day-light/walk-out, with family room, 5th bedroom/office and powder room. Great space for all the family gatherings! Outside space includes rear patio, fire pit area; an entertaining delight! Also, the front porch is available for possibly a quieter spot for relaxing. Waterview Association Pool!(fee) Just outside the West Chester Borough, convenient to shopping, restaurants and parks. West Chester School District. Showings begin at Open House on Sunday, 8/26 1:00-3:00pm.
Last Listed By
Keller Williams Real Estate - West Chester License #RS293050 Listed on: 08/24/2018

Home Details
Home Type
- Single Family
Est. Annual Taxes
- $6,091
Year Built
- Built in 1975
Lot Details
- 1.1 Acre Lot
- Open Lot
- Sloped Lot
- Back, Front, and Side Yard
- Property is in good condition
- Property is zoned R2
Parking
- 2 Car Direct Access Garage
- 3 Open Parking Spaces
- Oversized Parking
- Garage Door Opener
- Driveway
Home Design
- Colonial Architecture
- Brick Exterior Construction
- Pitched Roof
- Shingle Roof
- Aluminum Siding
- Vinyl Siding
Interior Spaces
- 2,498 Sq Ft Home
- Property has 2 Levels
- Wet Bar
- Ceiling Fan
- Brick Fireplace
- Family Room
- Living Room
- Dining Room
- Attic Fan
- Laundry on main level
Kitchen
- Butlers Pantry
- Self-Cleaning Oven
- Built-In Range
- Dishwasher
- Kitchen Island
- Disposal
Flooring
- Wood
- Wall to Wall Carpet
- Tile or Brick
Bedrooms and Bathrooms
- 4 Bedrooms
- En-Suite Primary Bedroom
- En-Suite Bathroom
- 4 Bathrooms
- Walk-in Shower
Basement
- Basement Fills Entire Space Under The House
- Exterior Basement Entry
Outdoor Features
- Patio
- Shed
- Porch
Utilities
- Cooling System Mounted In Outer Wall Opening
- Forced Air Heating System
- Heating System Uses Oil
- 200+ Amp Service
- Electric Water Heater
- Cable TV Available
Listing and Financial Details
- Tax Lot 0045
- Assessor Parcel Number 53-06C-0045
Community Details
Overview
- No Home Owners Association
- Association fees include pool(s)
- Waterview Farms Subdivision
Recreation
- Community Pool
Ownership History
Purchase Details
Home Financials for this Owner
Home Financials are based on the most recent Mortgage that was taken out on this home.Purchase Details
Home Financials for this Owner
Home Financials are based on the most recent Mortgage that was taken out on this home.Purchase Details
Home Financials for this Owner
Home Financials are based on the most recent Mortgage that was taken out on this home.Purchase Details
Purchase Details
Similar Homes in West Chester, PA
Home Values in the Area
Average Home Value in this Area
Purchase History
| Date | Buyer | Sale Price | Title Company |
|---|---|---|---|
| Gough Matthew | $395,000 | Pando Abstract Llc | |
| Kobasic Christopher | -- | First American Title | |
| Kobasic Peter | $390,000 | None Available | |
| Markle Jeffrey A | -- | -- | |
| Horsell Margaret | -- | -- |
Mortgage History
| Date | Status | Borrower | Loan Amount |
|---|---|---|---|
| Open | Gough Matthew | $355,500 | |
| Previous Owner | Kobasic Christopher | $276,875 | |
| Previous Owner | Kobasic Peter | $297,998 | |
| Previous Owner | Kobasic Peter | $309,000 |
Property History
| Date | Event | Price | Change | Sq Ft Price |
|---|---|---|---|---|
| 10/09/2018 10/09/18 | Sold | $395,000 | 0.0% | $158 / Sq Ft |
| 08/27/2018 08/27/18 | Pending | -- | -- | -- |
| 08/24/2018 08/24/18 | For Sale | $395,000 | -- | $158 / Sq Ft |
Tax History Compared to Growth
Tax History
| Year | Tax Paid | Tax Assessment Tax Assessment Total Assessment is a certain percentage of the fair market value that is determined by local assessors to be the total taxable value of land and additions on the property. | Land | Improvement |
|---|---|---|---|---|
| 2024 | $6,509 | $226,500 | $58,560 | $167,940 |
| 2023 | $6,509 | $226,500 | $58,560 | $167,940 |
| 2022 | $6,311 | $226,500 | $58,560 | $167,940 |
| 2021 | $6,220 | $226,500 | $58,560 | $167,940 |
| 2020 | $6,179 | $226,500 | $58,560 | $167,940 |
| 2019 | $6,091 | $226,500 | $58,560 | $167,940 |
| 2018 | $5,958 | $226,500 | $58,560 | $167,940 |
| 2017 | $5,825 | $226,500 | $58,560 | $167,940 |
| 2016 | $5,201 | $226,500 | $58,560 | $167,940 |
| 2015 | $5,201 | $226,500 | $58,560 | $167,940 |
| 2014 | $5,201 | $226,500 | $58,560 | $167,940 |
Agents Affiliated with this Home
-
Sherri Quigley

Seller's Agent in 2018
Sherri Quigley
Keller Williams Real Estate - West Chester
(610) 420-6864
15 Total Sales
-
Timothy Di Bernardino

Buyer's Agent in 2018
Timothy Di Bernardino
Brent Celek Real Estate, LLC
(610) 715-6911
120 Total Sales
Map
Source: Bright MLS
MLS Number: 1002294324
APN: 53-06C-0045.0000
- 223 Cheshire Cir
- 264 Summit House Unit 264
- 134 Summit House
- 674 Summit House Unit 674
- 344 Summit House
- 441 Summit House
- 475 Summit House Unit 475
- 291 Summit House
- 255 Summit House Unit 255
- 642 Summit House Unit 642
- 37 Lochwood Ln
- 207 Walnut Hill Rd Unit B7
- 207 Walnut Hill Rd Unit B21
- 210 Walnut Hill Rd
- 1518 Manley Rd Unit B41
- 1518 Manley Rd Unit B20
- 403 Leslie Ln
- 301 Westtown Way
- 1619 Christine Ln
- 3107 Valley Dr
- 17 Waterview Rd
- 13 Waterview Rd
- 16 Waterview Rd
- 15 Waterview Rd
- 19 Waterview Rd
- 18 Lochwood Ln
- 1456 Glenbrook Ln
- 21 Lochwood Ln
- 21 Waterview Rd
- 1454 Glenbrook Ln
- 211 Cheshire Cir
- 20 Lochwood Ln
- 209 Cheshire Cir
- 1452 Glenbrook Ln
- 20 Waterview Rd
- 207 Cheshire Cir
- 20 Harrison Rd W
- 18 Harrison Rd W
- 19 Harrison Rd W
- 21 Harrison Rd W
