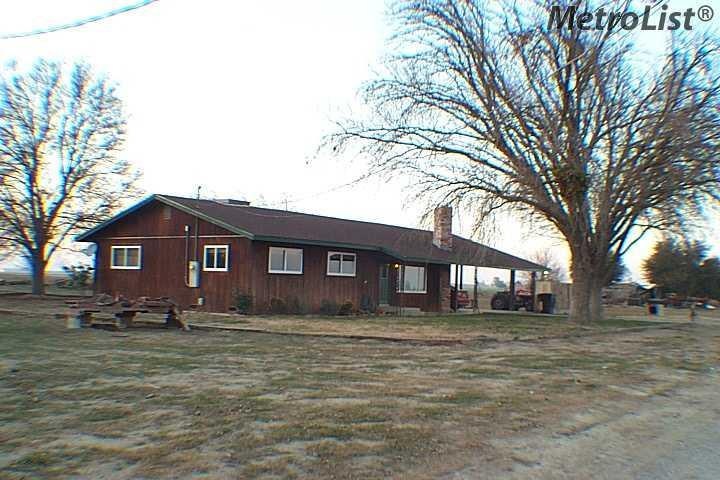
17 West Ave Gustine, CA 95322
Estimated Value: $484,000 - $799,166
Highlights
- Private Pool
- 1 Fireplace
- Skylights
- 7 Acre Lot
- No HOA
- 1-minute walk to Henry Miller Park
About This Home
As of November 2012Two houses on 7 acre parcel. Original house built in 1974. 1452 sq ft. 2nd home built 2007, 3 bd 2 ba approx 1,700 sq ft. In ground pool. Walnut orchard on the 7 acres. CCID water available, + has Agricultural well. 12 inch casing. Last estimate was 380 GPM 153 sprinkler at 50 psi.
Last Agent to Sell the Property
Claudia Vazquez
First Choice Real Estate License #01130209 Listed on: 12/27/2011
Last Buyer's Agent
Claudia Vazquez
First Choice Real Estate License #01130209 Listed on: 12/27/2011
Home Details
Home Type
- Single Family
Est. Annual Taxes
- $4,538
Year Built
- Built in 1974
Lot Details
- 7 Acre Lot
- Lot Dimensions: 492
- East Facing Home
- Zoning described as A-1
Parking
- 2 Carport Spaces
Home Design
- Raised Foundation
- Composition Roof
Interior Spaces
- 1,452 Sq Ft Home
- 1-Story Property
- Skylights
- 1 Fireplace
- Low Emissivity Windows
- Tile Countertops
- Laundry in unit
Bedrooms and Bathrooms
- 3 Bedrooms
- 2 Full Bathrooms
- Separate Shower
Outdoor Features
- Private Pool
- Shed
Utilities
- Central Heating
- Septic System
Community Details
- No Home Owners Association
Listing and Financial Details
- Assessor Parcel Number 063-050-017-000
Ownership History
Purchase Details
Purchase Details
Home Financials for this Owner
Home Financials are based on the most recent Mortgage that was taken out on this home.Purchase Details
Purchase Details
Purchase Details
Purchase Details
Home Financials for this Owner
Home Financials are based on the most recent Mortgage that was taken out on this home.Purchase Details
Home Financials for this Owner
Home Financials are based on the most recent Mortgage that was taken out on this home.Purchase Details
Home Financials for this Owner
Home Financials are based on the most recent Mortgage that was taken out on this home.Similar Homes in Gustine, CA
Home Values in the Area
Average Home Value in this Area
Purchase History
| Date | Buyer | Sale Price | Title Company |
|---|---|---|---|
| Cherry Lane Homes Llc | -- | None Available | |
| Vazquez Jose De Jesus | -- | Chicago Title Company | |
| Cherry Lane Homes Llc | -- | None Available | |
| Cherry Lane Homes Llc | -- | None Available | |
| Vazquez Jose De Jesus | -- | None Available | |
| Vazquez Jose De Jesus | -- | Chicago Title Company | |
| Vazquez Jose De Jesus | $315,000 | Chicago Title Company | |
| Bradley Barbara J | -- | Alliance Title Company | |
| Bradley Barbara J | -- | Alliance Title Company |
Mortgage History
| Date | Status | Borrower | Loan Amount |
|---|---|---|---|
| Previous Owner | Vazquez Jose De Jesus | $181,500 | |
| Previous Owner | Vazquez Jose De Jesus | $189,000 | |
| Previous Owner | Bradley Barbara J | $325,000 | |
| Previous Owner | Bradley Barbara J | $210,000 |
Property History
| Date | Event | Price | Change | Sq Ft Price |
|---|---|---|---|---|
| 11/09/2012 11/09/12 | Sold | $315,000 | -34.4% | $217 / Sq Ft |
| 09/20/2012 09/20/12 | Pending | -- | -- | -- |
| 12/27/2011 12/27/11 | For Sale | $479,900 | -- | $331 / Sq Ft |
Tax History Compared to Growth
Tax History
| Year | Tax Paid | Tax Assessment Tax Assessment Total Assessment is a certain percentage of the fair market value that is determined by local assessors to be the total taxable value of land and additions on the property. | Land | Improvement |
|---|---|---|---|---|
| 2024 | $4,538 | $427,913 | $120,724 | $307,189 |
| 2023 | $4,435 | $419,524 | $118,357 | $301,167 |
| 2022 | $4,358 | $411,299 | $116,037 | $295,262 |
| 2021 | $4,299 | $403,236 | $113,762 | $289,474 |
| 2020 | $4,256 | $399,103 | $112,596 | $286,507 |
| 2019 | $4,182 | $391,279 | $110,389 | $280,890 |
| 2018 | $4,094 | $383,608 | $108,225 | $275,383 |
| 2017 | $3,745 | $350,597 | $106,103 | $244,494 |
| 2016 | $3,720 | $343,723 | $104,023 | $239,700 |
| 2015 | $3,635 | $338,561 | $102,461 | $236,100 |
| 2014 | $3,394 | $331,930 | $100,454 | $231,476 |
Agents Affiliated with this Home
-
C
Seller's Agent in 2012
Claudia Vazquez
First Choice Real Estate
(209) 854-9600
Map
Source: MetroList
MLS Number: 11088590
APN: 063-050-017
- 597 1st Ave
- 179 6th St
- 415 East Ave
- 531 6th St
- 1612 Via Colabria
- 1071 South Ave
- 726 South Ave
- 1685 Via Milano
- 1684 Via Milano
- 81 Via Palermo
- 1708 Via Milano
- 813 Ash Ave
- 1071 Laurel Ave
- 660 Meredith Ave
- 2939 Grove Ave
- 1017 East Ave
- 1400 Meredith Ave Unit 7
- 1400 Meredith Ave Unit 50
- 1400 Meredith Ave Unit 81
- 1400 Meredith Ave Unit 98
