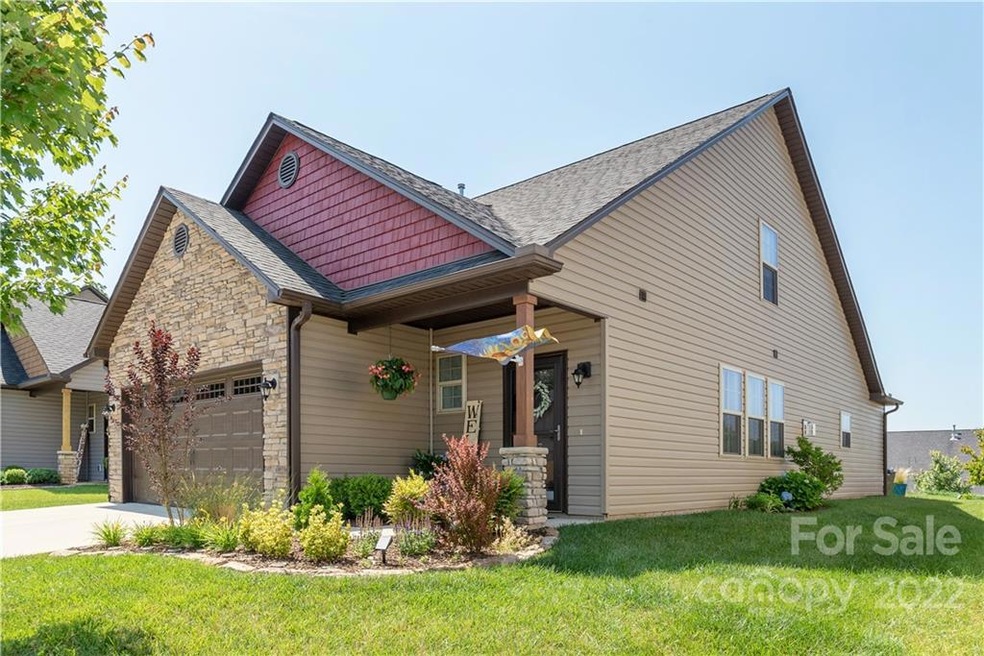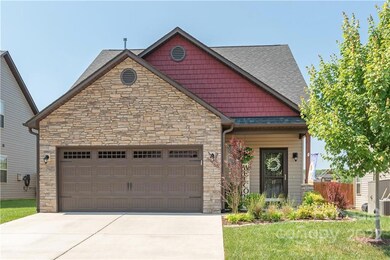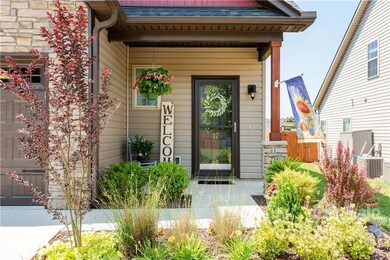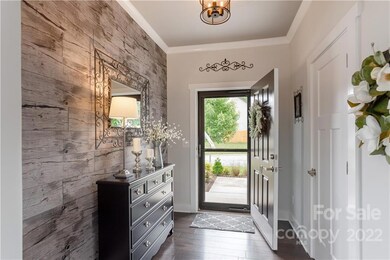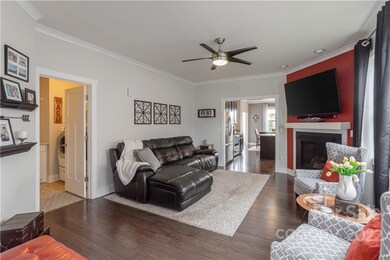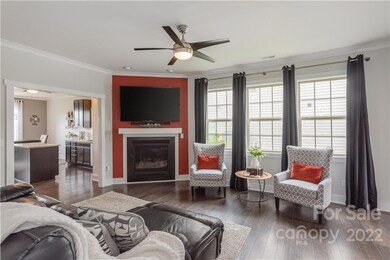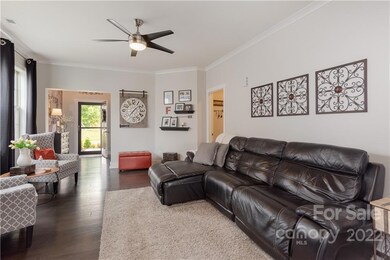
Estimated Value: $484,000 - $543,000
Highlights
- Open Floorplan
- Mountain View
- Wood Flooring
- T.C. Roberson High School Rated A
- Arts and Crafts Architecture
- Covered patio or porch
About This Home
As of July 2022Arts and Crafts style cottage with long-range VIEWS! This open floor plan flows so seamlessly from the Foyer featuring an Accent-Wall with hardwoods, through a light-filled LR with natural gas fireplace and large screen TV, Kitchen with Island and gorgeous custom granite, generous Dining Room overlooking rear yard and brick paver patio. PLUS, there is a Sunroom with direct access to the patio and rear yard with Views, Views, Views! The Main level also includes a Primary Bedroom with Recessed Ceiling, Ensuite with double vanities, Walk-in Closet, and generous storage. A Laundry Room w/storage and 2-car garage complete the main level living. Upstairs are two Bedrooms and a full bath with Attic access. Seller upgrades include Frigidaire Gallery Appliances, Ceiling Fans, Crown Moulding, and Hardwood Flooring. Plus the owners have planted trees, flowers, bulbs, and shrubs throughout. This Lot was a Premium Builder's Lot featuring picturesque sunsets. See this one owner beauty soon!
Last Agent to Sell the Property
Lantern Realty & Development Brokerage Email: mfarlowrealtor@gmail.com License #49756 Listed on: 06/17/2022
Home Details
Home Type
- Single Family
Est. Annual Taxes
- $1,988
Year Built
- Built in 2017
Lot Details
- 6,098 Sq Ft Lot
- Lot Dimensions are 50x151x50x152
- Paved or Partially Paved Lot
- Level Lot
- Property is zoned R-2, R2R
HOA Fees
- $25 Monthly HOA Fees
Parking
- 2 Car Attached Garage
- Garage Door Opener
- Driveway
- On-Street Parking
- 4 Open Parking Spaces
Home Design
- Arts and Crafts Architecture
- Slab Foundation
- Composition Roof
- Vinyl Siding
- Stone Veneer
Interior Spaces
- 2-Story Property
- Open Floorplan
- Wired For Data
- Built-In Features
- Ceiling Fan
- Gas Fireplace
- Window Treatments
- Living Room with Fireplace
- Mountain Views
Kitchen
- Electric Oven
- Self-Cleaning Oven
- Electric Range
- Microwave
- Plumbed For Ice Maker
- ENERGY STAR Qualified Dishwasher
- Kitchen Island
- Disposal
Flooring
- Wood
- Vinyl
Bedrooms and Bathrooms
- Walk-In Closet
Laundry
- Laundry Room
- Electric Dryer Hookup
Accessible Home Design
- More Than Two Accessible Exits
- Entry Slope Less Than 1 Foot
Outdoor Features
- Covered patio or porch
Schools
- Avery's Creek/Koontz Elementary School
- Valley Springs Middle School
- T.C. Roberson High School
Utilities
- Forced Air Zoned Heating System
- Vented Exhaust Fan
- Heat Pump System
- Heating System Uses Natural Gas
- Gas Water Heater
- Cable TV Available
Listing and Financial Details
- Assessor Parcel Number 964400129600000
- Tax Block Lot 25
Community Details
Overview
- Cedar Management Group Association, Phone Number (828) 333-4404
- Built by Windsor Built
- Mallard Run Subdivision, Somerset W/Sunroom Floorplan
- Mandatory home owners association
Security
- Card or Code Access
Ownership History
Purchase Details
Home Financials for this Owner
Home Financials are based on the most recent Mortgage that was taken out on this home.Purchase Details
Home Financials for this Owner
Home Financials are based on the most recent Mortgage that was taken out on this home.Purchase Details
Similar Homes in Arden, NC
Home Values in the Area
Average Home Value in this Area
Purchase History
| Date | Buyer | Sale Price | Title Company |
|---|---|---|---|
| Lister Susan J | $475,000 | Phillip C Price Law Firm Pllc | |
| Fisher Daniel R | $262,500 | None Available | |
| Windsor Built Homes Inc | -- | -- |
Mortgage History
| Date | Status | Borrower | Loan Amount |
|---|---|---|---|
| Open | Lister Susan J | $325,000 | |
| Previous Owner | Fisher Daniel R | $201,000 | |
| Previous Owner | Fisher Daniel R | $209,902 |
Property History
| Date | Event | Price | Change | Sq Ft Price |
|---|---|---|---|---|
| 07/29/2022 07/29/22 | Sold | $475,000 | +1.3% | $264 / Sq Ft |
| 07/23/2022 07/23/22 | Pending | -- | -- | -- |
| 06/17/2022 06/17/22 | For Sale | $469,000 | -- | $261 / Sq Ft |
Tax History Compared to Growth
Tax History
| Year | Tax Paid | Tax Assessment Tax Assessment Total Assessment is a certain percentage of the fair market value that is determined by local assessors to be the total taxable value of land and additions on the property. | Land | Improvement |
|---|---|---|---|---|
| 2023 | $1,988 | $322,900 | $50,000 | $272,900 |
| 2022 | $1,892 | $322,900 | $0 | $0 |
| 2021 | $1,892 | $322,900 | $0 | $0 |
| 2020 | $1,566 | $248,600 | $0 | $0 |
| 2019 | $1,566 | $248,600 | $0 | $0 |
| 2018 | $1,566 | $248,600 | $0 | $0 |
| 2017 | $221 | $0 | $0 | $0 |
Agents Affiliated with this Home
-
Micheal Farlow

Seller's Agent in 2022
Micheal Farlow
Lantern Realty & Development
(828) 231-5466
1 in this area
18 Total Sales
-
Valeria Carrizo Wyda

Buyer's Agent in 2022
Valeria Carrizo Wyda
Nest Realty Asheville
(828) 230-3680
10 in this area
180 Total Sales
Map
Source: Canopy MLS (Canopy Realtor® Association)
MLS Number: 3867477
APN: 9644-00-1296-00000
- 64 Mallard Run Dr
- 19 Wetland Way
- 8 Mallard Run Dr
- 336 Avery Trail Dr Unit 27
- 416 Big Hill Dr Unit 42
- 324 Avery Trail Dr
- 420 Big Hill Dr Unit 43
- 325 Avery Trail Dr Unit 34
- 419 Big Hill Dr Unit 83
- 17 Hollow Crest Way
- 464 Big Hill Dr Unit 54
- 462 Big Hill Dr Unit 53
- 27 George Allen Ridge
- 460 Big Hill Dr Unit 52
- 438 Big Hill Dr Unit 49
- 23 George Allen Ridge
- 238 Ledbetter Rd
- 30 Asher Ln
- 3 Heartleaf Cir
- 105 Coralroot Ln Unit 18
- 17 Wetland Way
- 15 Wetland Way
- 11 Wetland Way
- 21 Wetland Way
- 62 Mallard Run Dr
- 68 Mallard Run Dr
- 3 Ringed Teal Ct
- 9 Wetland Way
- 23 Wetland Way
- 60 Mallard Run Dr
- 56 Mallard Run Dr
- 7 Ringed Teal Ct
- 7 Wetland Way
- 72 Mallard Run Dr
- 2 Ringed Teal Ct
- 6 Ringed Teal Ct
- 20 Wetland Way
- 9 Ringed Teal Ct
- 5 Wetland Way
- 65 Mallard Run Dr Unit 50
